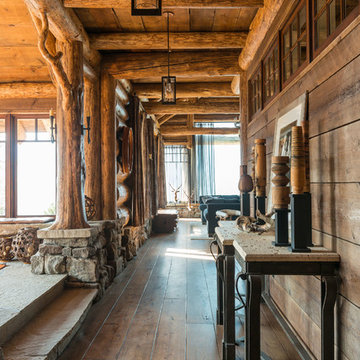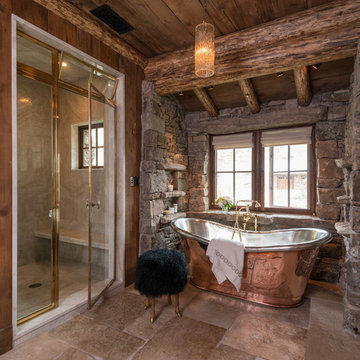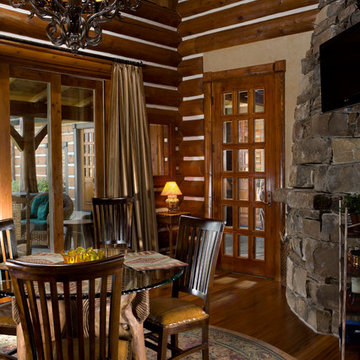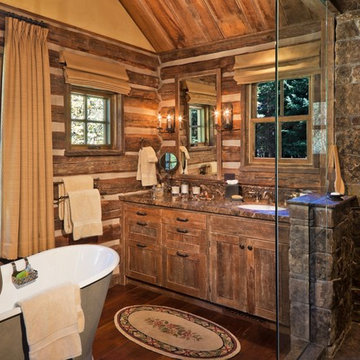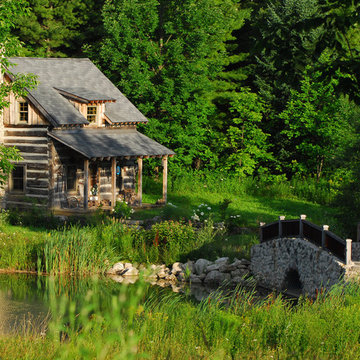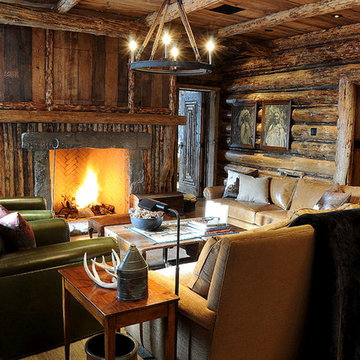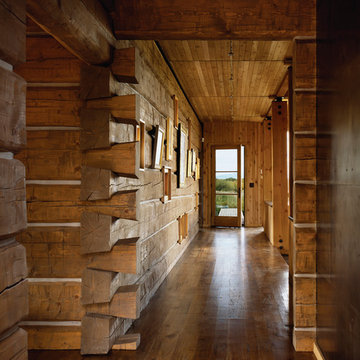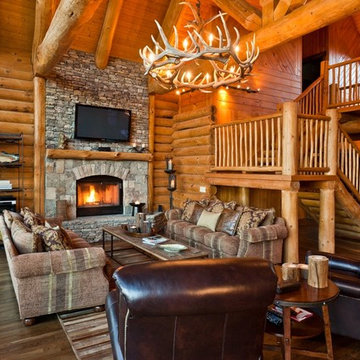Timmerstugor: foton, design och inspiration

A rustic log and timber home located at the historic C Lazy U Ranch in Grand County, Colorado.
Idéer för att renovera en mellanstor rustik innätad veranda på baksidan av huset, med trädäck och takförlängning
Idéer för att renovera en mellanstor rustik innätad veranda på baksidan av huset, med trädäck och takförlängning
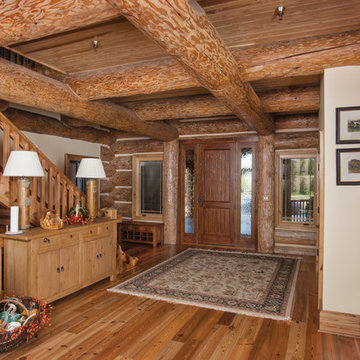
Large log beams create a beautiful crossing pattern on the ceiling of the entryway to this log home lodge.
Produced By: PrecisionCraft Log & Timber Homes.
Photo Credit: Hilliard Photographics
Hitta den rätta lokala yrkespersonen för ditt projekt
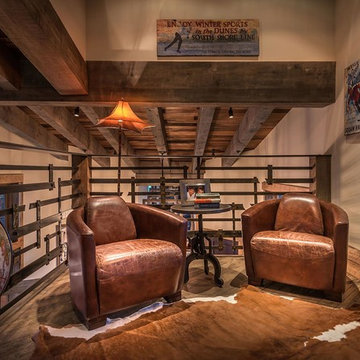
Foto på ett litet rustikt allrum på loftet, med beige väggar och mörkt trägolv
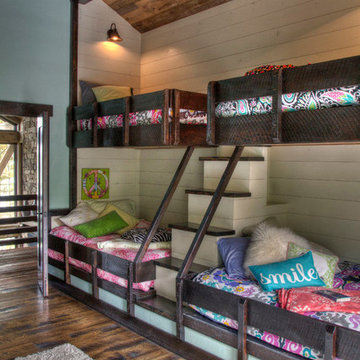
Idéer för rustika flickrum kombinerat med sovrum, med vita väggar och mellanmörkt trägolv
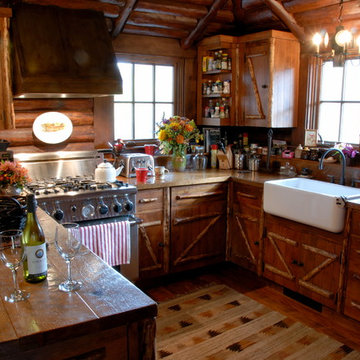
Located near Ennis, Montana, this cabin captures the essence of rustic style while maintaining modern comforts.
Jack Watkins’ father, the namesake of the creek by which this home is built, was involved in the construction of the Old Faithful Lodge. He originally built the cabin for he and his family in 1917, with small additions and upgrades over the years. The new owners’ desire was to update the home to better facilitate modern living, but without losing the original character. Windows and doors were added, and the kitchen and bathroom were completely remodeled. Well-placed porches were added to further integrate the interior spaces to their adjacent exterior counterparts, as well as a mud room—a practical requirement in rural Montana.
Today, details like the unique juniper handrail leading up to the library, will remind visitors and guests of its historical Western roots.
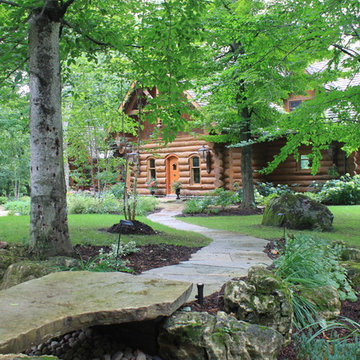
Hill N Dale Landscaping
Idéer för att renovera en rustik trädgård, med naturstensplattor
Idéer för att renovera en rustik trädgård, med naturstensplattor
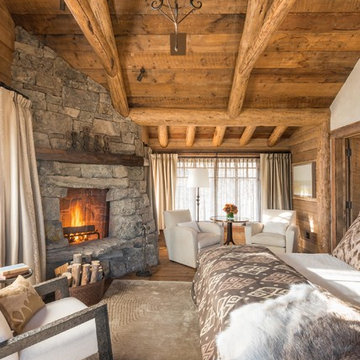
Idéer för rustika sovrum, med beige väggar, mellanmörkt trägolv, en öppen hörnspis och en spiselkrans i sten
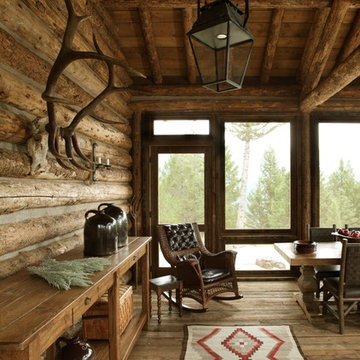
Rustik inredning av en stor veranda framför huset, med takförlängning
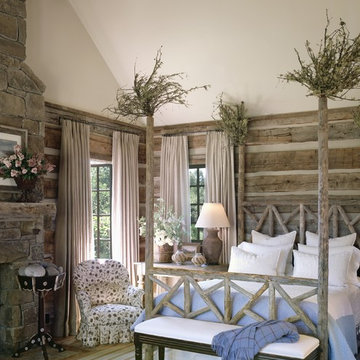
Architect: JLF & Associates / Peter Vitale Photography
Idéer för vintage sovrum, med en spiselkrans i sten
Idéer för vintage sovrum, med en spiselkrans i sten
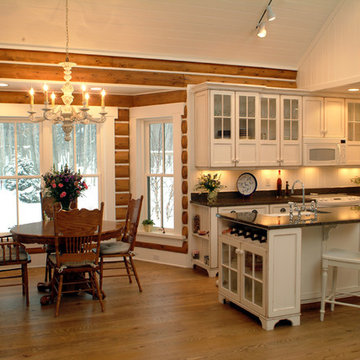
Photo: Dave Speckman
Interior Designer: Cottage Company Interiors
Idéer för rustika kök, med luckor med glaspanel, vita skåp, vitt stänkskydd och integrerade vitvaror
Idéer för rustika kök, med luckor med glaspanel, vita skåp, vitt stänkskydd och integrerade vitvaror
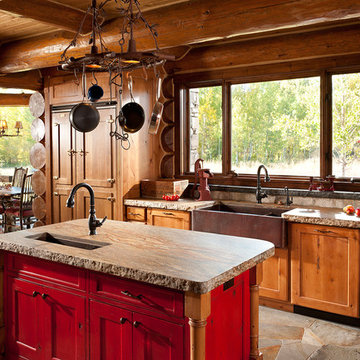
Photography by Heidi Long, Longviews Studio
Design-Build by Rand Olsen Construction, Idaho Falls, ID
Cabinetry by Falls Cabinets & Millwork, Idaho Falls, ID
Timmerstugor: foton, design och inspiration
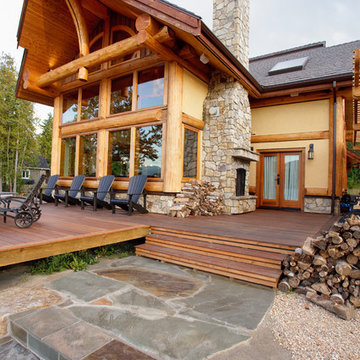
These three homes were built in the Salmon Arm area.
Modern inredning av ett mellanstort trähus, med två våningar
Modern inredning av ett mellanstort trähus, med två våningar
6



















