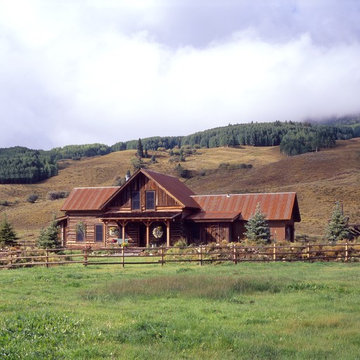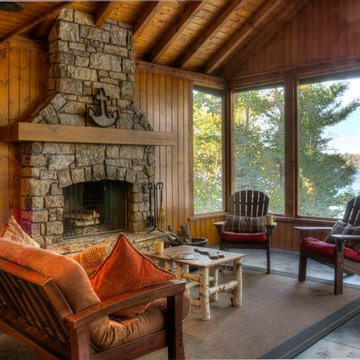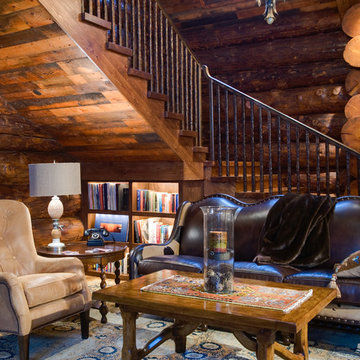Timmerstugor: foton, design och inspiration
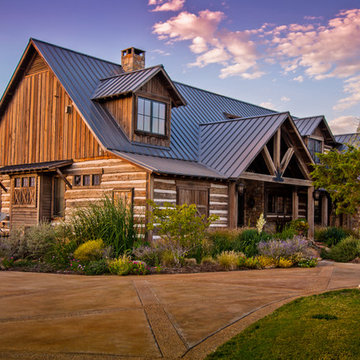
Hand-Hewn Skins and Harbor Fir Siding
June Cannon
Inspiration för ett rustikt trähus, med sadeltak och tak i metall
Inspiration för ett rustikt trähus, med sadeltak och tak i metall
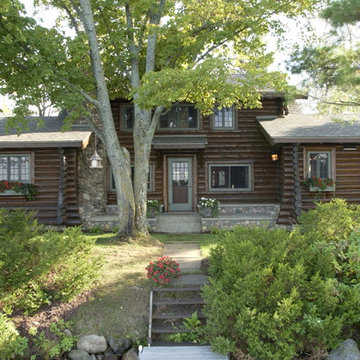
Scott Amundson
Idéer för ett rustikt brunt trähus, med allt i ett plan och sadeltak
Idéer för ett rustikt brunt trähus, med allt i ett plan och sadeltak
Hitta den rätta lokala yrkespersonen för ditt projekt
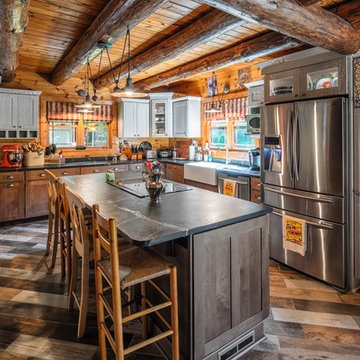
Foto på ett rustikt svart l-kök, med en rustik diskho, skåp i shakerstil, skåp i mörkt trä, stänkskydd i trä, rostfria vitvaror, en köksö och flerfärgat golv
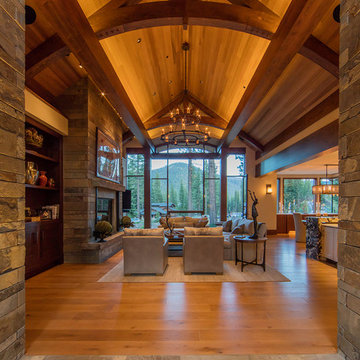
Tim Stone
Idéer för ett mycket stort rustikt vardagsrum, med beige väggar och mellanmörkt trägolv
Idéer för ett mycket stort rustikt vardagsrum, med beige väggar och mellanmörkt trägolv
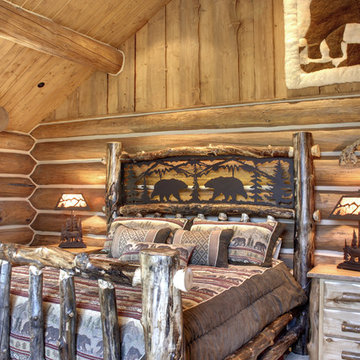
A bear motif highlights the handmade log bed, and bedding coordinates, in the master bedroom. Photo by Junction Image Co.
Rustik inredning av ett gästrum
Rustik inredning av ett gästrum
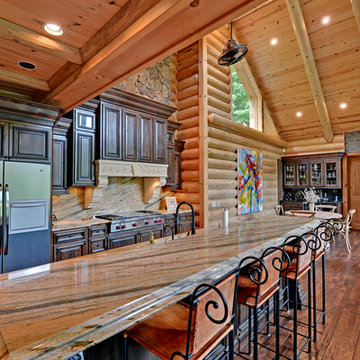
Stuart Wade, Envision Virtual Tours
Idéer för vintage kök, med stänkskydd i sten, luckor med upphöjd panel, skåp i mörkt trä, beige stänkskydd och rostfria vitvaror
Idéer för vintage kök, med stänkskydd i sten, luckor med upphöjd panel, skåp i mörkt trä, beige stänkskydd och rostfria vitvaror
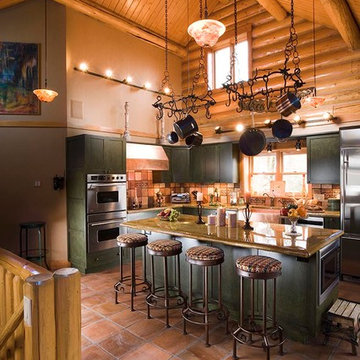
Idéer för att renovera ett vintage l-kök, med skåp i shakerstil, gröna skåp, brunt stänkskydd, stänkskydd i mosaik och rostfria vitvaror
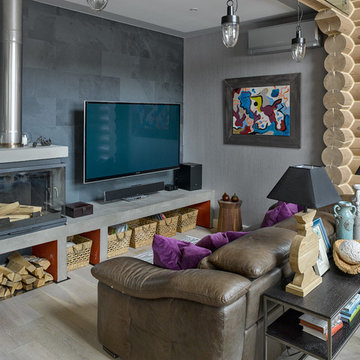
Inspiration för ett lantligt vardagsrum, med grå väggar, ljust trägolv, en standard öppen spis, en väggmonterad TV och beiget golv
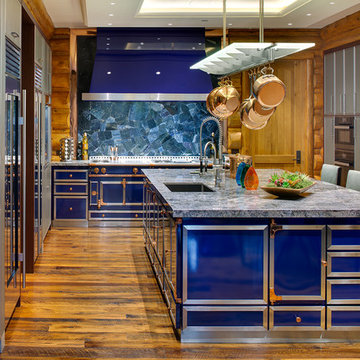
Idéer för att renovera ett stort rustikt blå blått kök, med en undermonterad diskho, släta luckor, granitbänkskiva, mellanmörkt trägolv, en köksö, grå skåp, blått stänkskydd och färgglada vitvaror
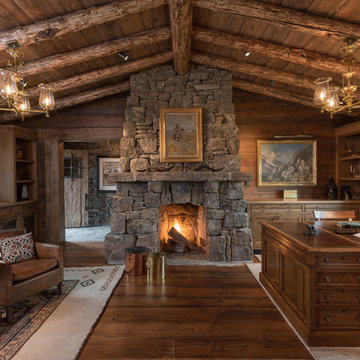
Bild på ett rustikt hemmabibliotek, med mellanmörkt trägolv, en standard öppen spis, en spiselkrans i sten och ett fristående skrivbord

Idéer för rustika hallar, med bruna väggar, mörkt trägolv och brunt golv
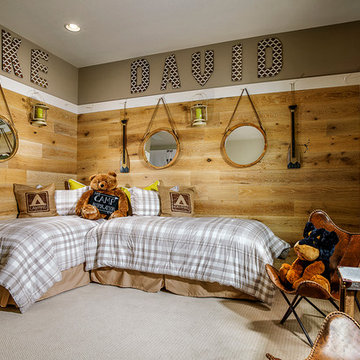
Eric Lucero Photography
Idéer för mellanstora rustika pojkrum kombinerat med sovrum och för 4-10-åringar, med heltäckningsmatta
Idéer för mellanstora rustika pojkrum kombinerat med sovrum och för 4-10-åringar, med heltäckningsmatta
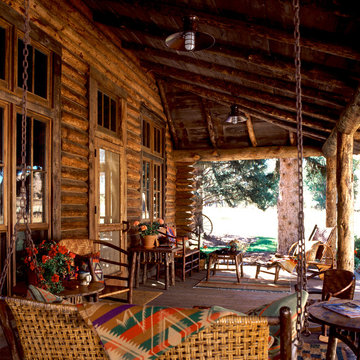
Located near Ennis, Montana, this cabin captures the essence of rustic style while maintaining modern comforts.
Jack Watkins’ father, the namesake of the creek by which this home is built, was involved in the construction of the Old Faithful Lodge. He originally built the cabin for he and his family in 1917, with small additions and upgrades over the years. The new owners’ desire was to update the home to better facilitate modern living, but without losing the original character. Windows and doors were added, and the kitchen and bathroom were completely remodeled. Well-placed porches were added to further integrate the interior spaces to their adjacent exterior counterparts, as well as a mud room—a practical requirement in rural Montana.
Today, details like the unique juniper handrail leading up to the library, will remind visitors and guests of its historical Western roots.
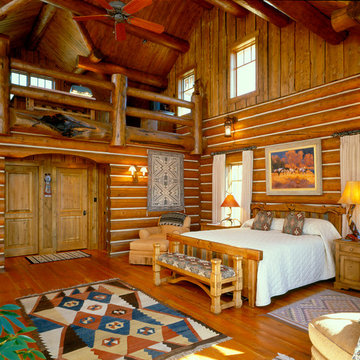
Inspiration för mellanstora rustika sovrum, med mellanmörkt trägolv och bruna väggar
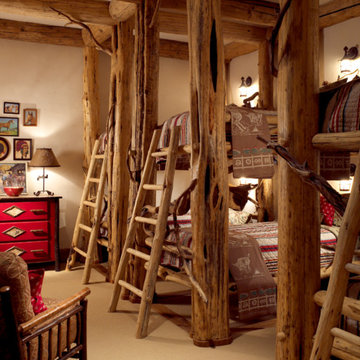
The bunk room should be one of the most fun rooms of your home, and it certainly is here. Reminiscent of tree forts, fairy tales, and summer camp, nothing is more fun than all the cousins getting ready for bed, listening to stories, or planning tomorrow's adventures.
Construction by Continental Construction. Photography by Kim Sargent Photography
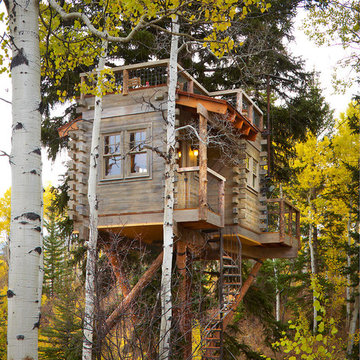
Photo by David Patterson Photography
www.davidpattersonphotography.com
Idéer för att renovera ett rustikt trähus
Idéer för att renovera ett rustikt trähus
Timmerstugor: foton, design och inspiration
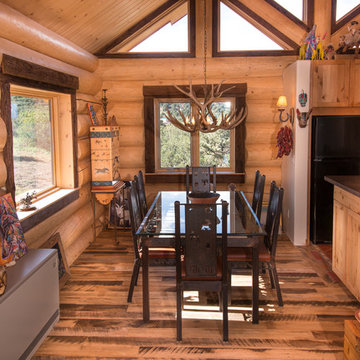
Photo taken by June Cannon, Trestlewood; Tailblaze floor and mushroom wood accent
Exempel på ett mellanstort rustikt kök med matplats, med mellanmörkt trägolv, beige väggar och beiget golv
Exempel på ett mellanstort rustikt kök med matplats, med mellanmörkt trägolv, beige väggar och beiget golv
8



















