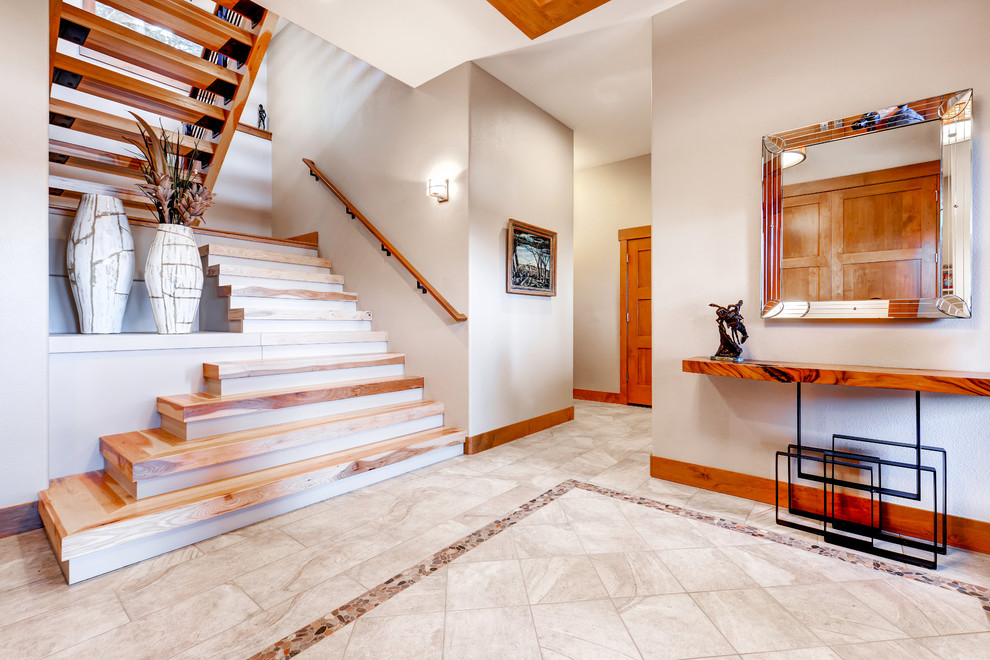
Treehouse
Rodwin Architecture and Skycastle Homes
Location: Boulder, Colorado, United States
The design of this 4500sf, home….the steeply-sloping site; we thought of it as a tree house for grownups. Nestled into the hillside and surrounding by Aspens as well as Lodgepole and Ponderosa Pines, this HERS 38 home combines energy efficiency with a strong mountain palette of stone, stucco, and timber to blend with its surroundings.
A strong stone base breaks up the massing of the three-story façade, with an expansive deck establishing a piano noble (elevated main floor) to take full advantage of the property’s amazing views and the owners’ desire for indoor/outdoor living. High ceilings and large windows create a light, spacious entry, which terminates into a custom hickory stair that winds its way to the center of the home. The open floor plan and French doors connect the great room to a gourmet kitchen, dining room, and flagstone patio terraced into the landscaped hillside. Landing dramatically in the great room, a stone fireplace anchors the space, while a wall of glass opens to the soaring covered deck, whose structure was designed to minimize any obstructions to the view.

Interesting table and mirror in entry. Table isn't deep, something like that might work in our space?