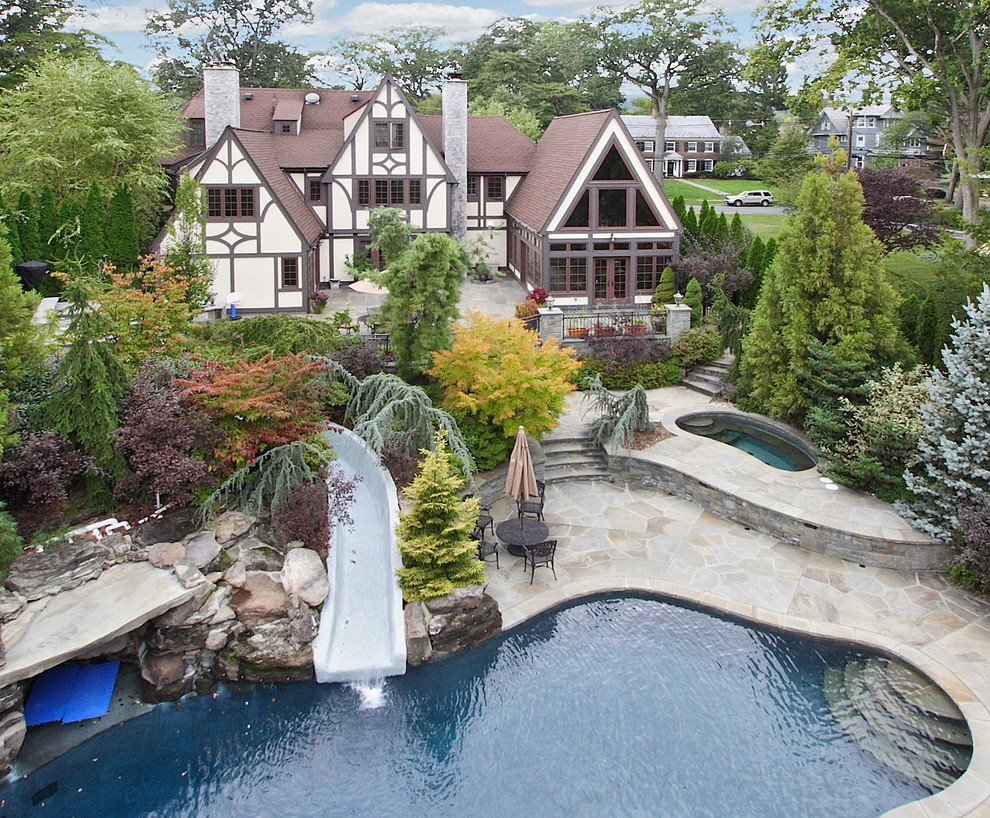
Upper Montclair, NJ, Tudor reconstruction and expansion
This 1930's tudor was expanded with two wings to the rear, and the old facade required complete facade reconstruction on all sides.
This birds eye view from the back yard shows the original rear gable in the middle, reconstructed, as well as the two new wings. The left wing contains a master bath over library, the right wing is the family room. New stone garden walls, pool and stone patio are also visible.
Photo: Edburg

Tudor style patio