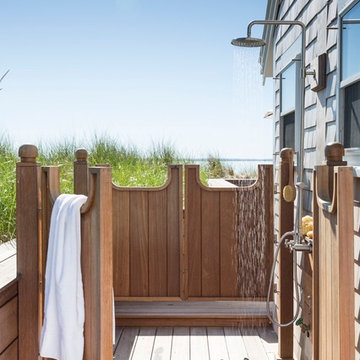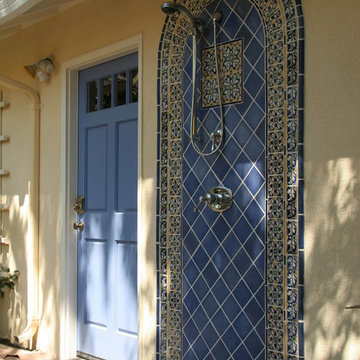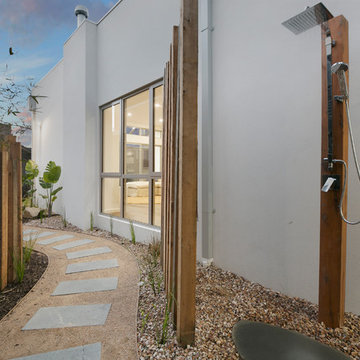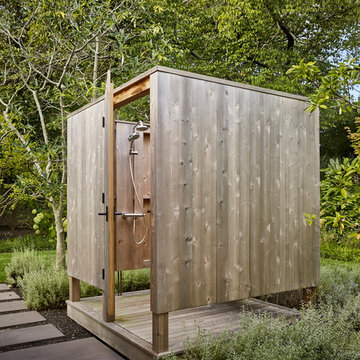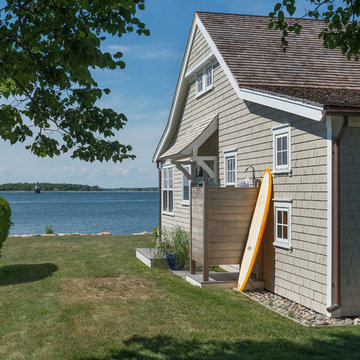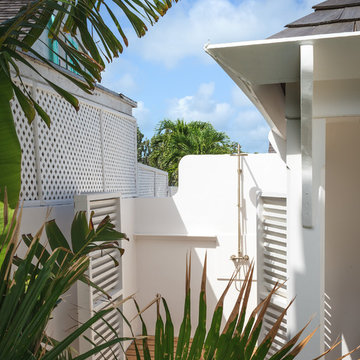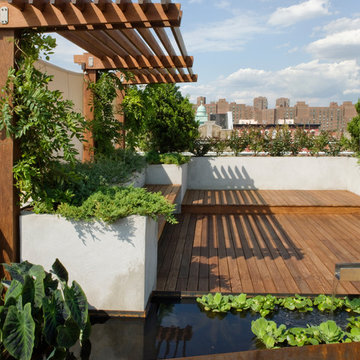Uteduschar: foton, design och inspiration
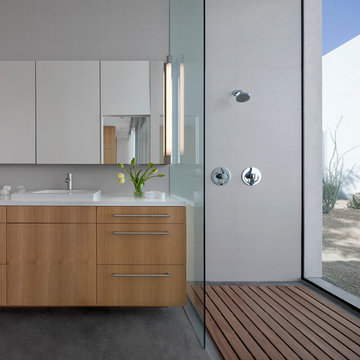
Bill Timmerman
Bild på ett litet funkis en-suite badrum, med släta luckor, skåp i ljust trä, en öppen dusch, vit kakel, porslinskakel, vita väggar, betonggolv, bänkskiva i akrylsten, ett nedsänkt handfat och med dusch som är öppen
Bild på ett litet funkis en-suite badrum, med släta luckor, skåp i ljust trä, en öppen dusch, vit kakel, porslinskakel, vita väggar, betonggolv, bänkskiva i akrylsten, ett nedsänkt handfat och med dusch som är öppen
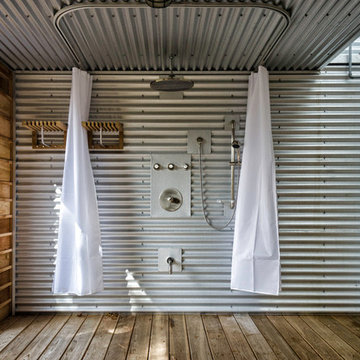
A necessity for every beach house is an outdoor shower.
Corrugated steel clads the walls of this outdoor shower to create an industrial outdoor feature.
Located under the main deck, this outdoor shower provides home owners with a great space to rinse off after a day on the sandy beach and prevents sand from being tracked inside.
Hitta den rätta lokala yrkespersonen för ditt projekt
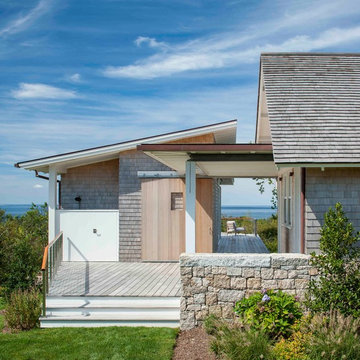
Design + Build by Aquidneck Properties :: 2013 AIA Rhode Island Honor Award :: Photo: Warren Jagger Photography
Idéer för att renovera en maritim terrass, med takförlängning
Idéer för att renovera en maritim terrass, med takförlängning
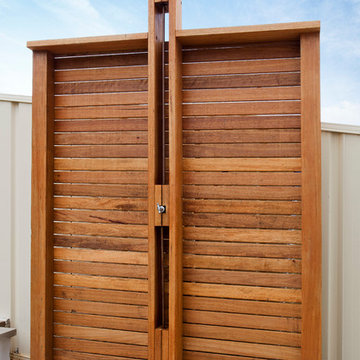
Significant alterations and additions are proposed for this semi detached dwelling on Clovelly Rd, including a new first floor and major ground floor alterations. A challenging site, the house is connected to a semi, which has already carried out extensive additions and has a 4-storey face brick unit building to the East.
The proposal aims to keep a lot of the ground floor walls in place, yet allowing a large open plan living area that opens out to a newly landscaped north facing rear yard and terrace.
The existing second bedroom space has been converted into a large utilities room, providing ample storage, laundry facilities and a WC, efficiently placed beneath the new stairway to the first floor.
The first floor accommodation comprises of 3 generously sized bedrooms, a bathroom and an ensuite off the master bedroom.
Painted pine lines the cathedral ceilings beneath the gable roof which runs the full length of the building.
Materials have been chosen for their ease and speed of construction. Painted FC panels designed to be installed with a minimum of onsite cutting, clad the first floor.
Extensive wall, floor and ceiling insulation aim to regulate internal environments, as well as lessen the infiltration of traffic noise from Clovelly Rd.
High and low level windows provide further opportunity for optimal cross ventilation of the bedroom spaces, as well as allowing abundant natural light.
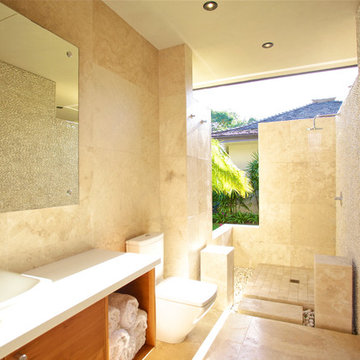
Witte
Inspiration för ett funkis badrum, med en öppen dusch, ett fristående handfat och med dusch som är öppen
Inspiration för ett funkis badrum, med en öppen dusch, ett fristående handfat och med dusch som är öppen
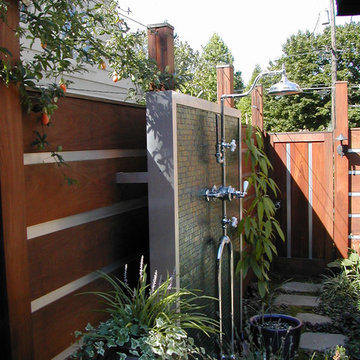
Idéer för funkis uteplatser längs med huset, med utedusch och naturstensplattor
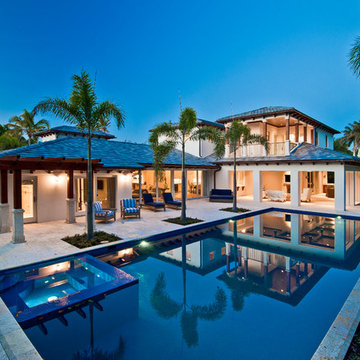
Idéer för stora maritima rektangulär pooler på baksidan av huset, med kakelplattor
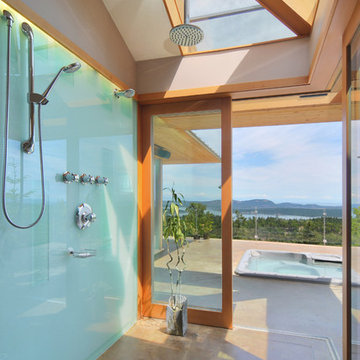
(C) 2011 DigitalProperties.ca
Exempel på ett modernt badrum, med en jacuzzi och betonggolv
Exempel på ett modernt badrum, med en jacuzzi och betonggolv

Exterior; Photo Credit: Bruce Martin
Idéer för en liten modern uteplats längs med huset, med trädäck, utedusch och takförlängning
Idéer för en liten modern uteplats längs med huset, med trädäck, utedusch och takförlängning
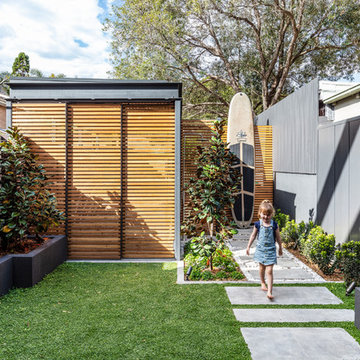
Podology Landscape Architecture, Construction and Maintenance
Tom Ferguson Photography
Foto på en funkis bakgård, med en trädgårdsgång
Foto på en funkis bakgård, med en trädgårdsgång
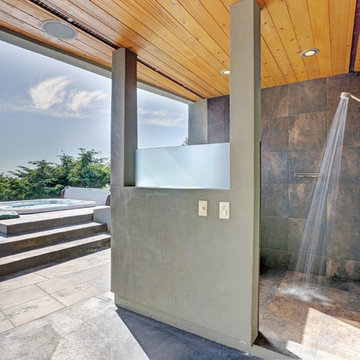
In our busy lives, creating a peaceful and rejuvenating home environment is essential to a healthy lifestyle. Built less than five years ago, this Stinson Beach Modern home is your own private oasis. Surrounded by a butterfly preserve and unparalleled ocean views, the home will lead you to a sense of connection with nature. As you enter an open living room space that encompasses a kitchen, dining area, and living room, the inspiring contemporary interior invokes a sense of relaxation, that stimulates the senses. The open floor plan and modern finishes create a soothing, tranquil, and uplifting atmosphere. The house is approximately 2900 square feet, has three (to possibly five) bedrooms, four bathrooms, an outdoor shower and spa, a full office, and a media room. Its two levels blend into the hillside, creating privacy and quiet spaces within an open floor plan and feature spectacular views from every room. The expansive home, decks and patios presents the most beautiful sunsets as well as the most private and panoramic setting in all of Stinson Beach. One of the home's noteworthy design features is a peaked roof that uses Kalwall's translucent day-lighting system, the most highly insulating, diffuse light-transmitting, structural panel technology. This protected area on the hill provides a dramatic roar from the ocean waves but without any of the threats of oceanfront living. Built on one of the last remaining one-acre coastline lots on the west side of the hill at Stinson Beach, the design of the residence is site friendly, using materials and finishes that meld into the hillside. The landscaping features low-maintenance succulents and butterfly friendly plantings appropriate for the adjacent Monarch Butterfly Preserve. Recalibrate your dreams in this natural environment, and make the choice to live in complete privacy on this one acre retreat. This home includes Miele appliances, Thermadore refrigerator and freezer, an entire home water filtration system, kitchen and bathroom cabinetry by SieMatic, Ceasarstone kitchen counter tops, hardwood and Italian ceramic radiant tile floors using Warmboard technology, Electric blinds, Dornbracht faucets, Kalwall skylights throughout livingroom and garage, Jeldwen windows and sliding doors. Located 5-8 minute walk to the ocean, downtown Stinson and the community center. It is less than a five minute walk away from the trail heads such as Steep Ravine and Willow Camp.
Uteduschar: foton, design och inspiration
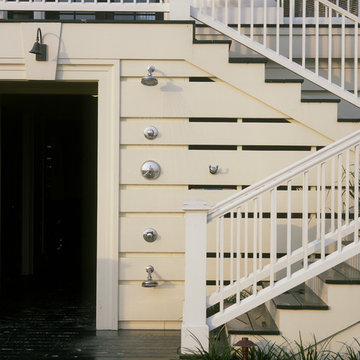
Chadsworth Columns Show House featuring work of Christine G.H. Franck. Columns by Chadsworth.
Idéer för en klassisk uteplats, med trädäck och utedusch
Idéer för en klassisk uteplats, med trädäck och utedusch
5



















