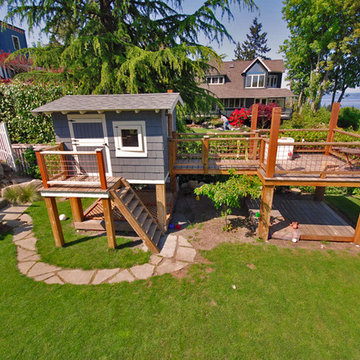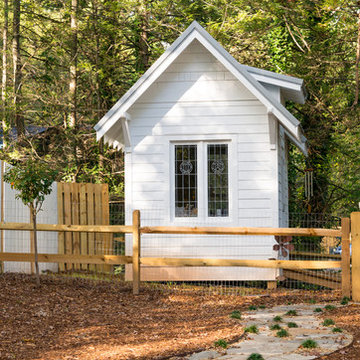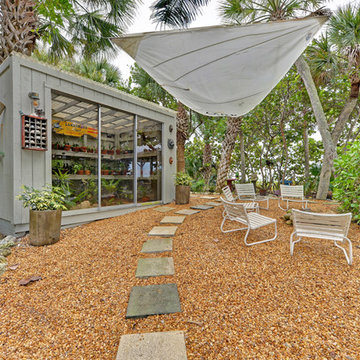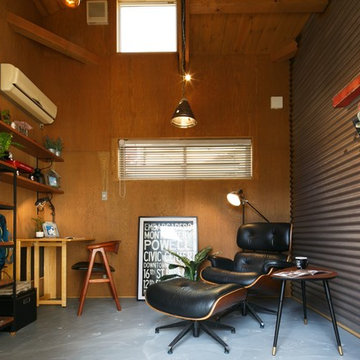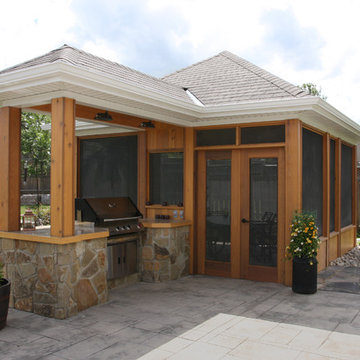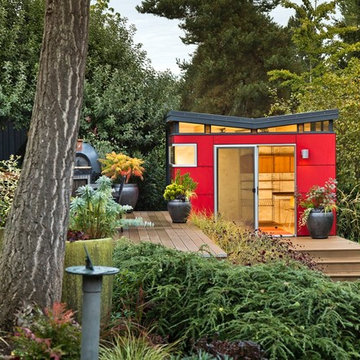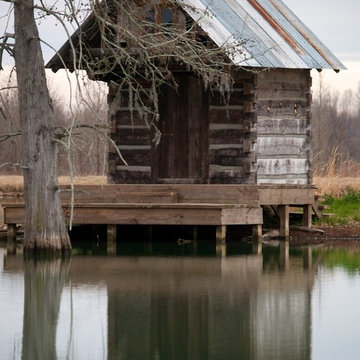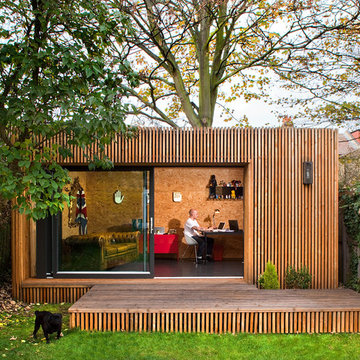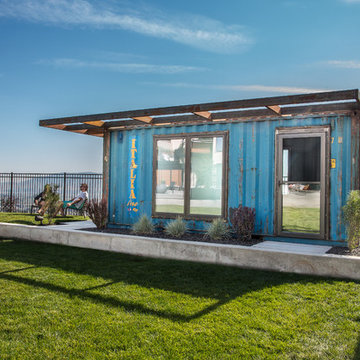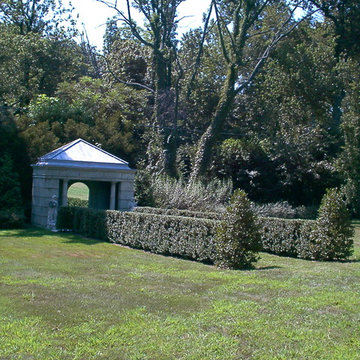Uthus: foton, design och inspiration
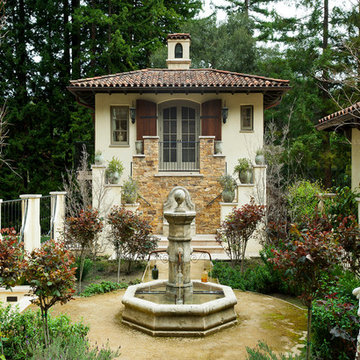
Stained cedar shutters, native hand-laid Carmel stone walls, and herringbone walks and terraces bring the character of Tuscany to this California retreat. Photography by Russell Abraham.
Hitta den rätta lokala yrkespersonen för ditt projekt
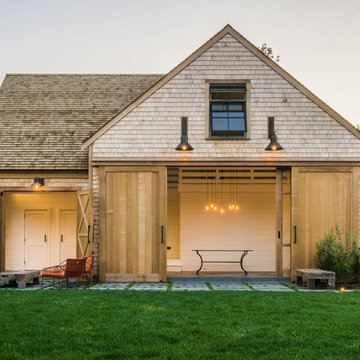
Michael Conway, Means-of-Production
Inspiration för en mycket stor lantlig fristående lada
Inspiration för en mycket stor lantlig fristående lada
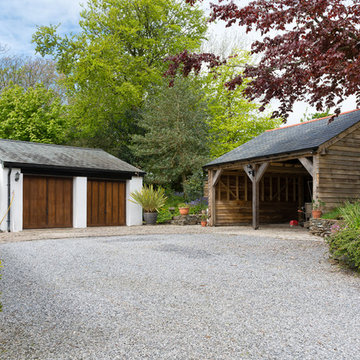
Double Garage and garden store. Colin Cadle Photography, Photo Styling Jan Cadle
Lantlig inredning av en fristående lada
Lantlig inredning av en fristående lada
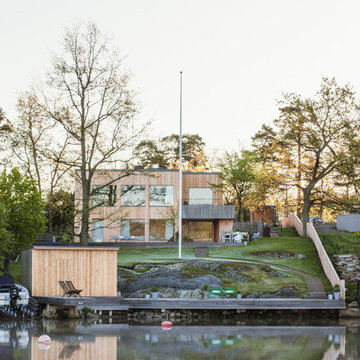
Exempel på ett mellanstort minimalistiskt beige trähus, med två våningar och platt tak
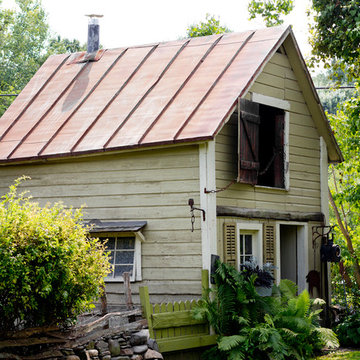
Photo: Rikki Snyder © 2014 Houzz
Inredning av ett lantligt trähus, med två våningar och sadeltak
Inredning av ett lantligt trähus, med två våningar och sadeltak
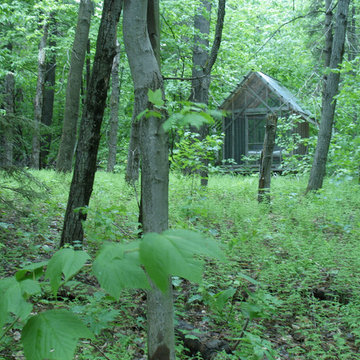
Sleeping cabin with screens, clear roof and hanging bed in Vermont by Robert Swinburne Architect LLC - plans available.
Idéer för att renovera ett rustikt fristående gästhus
Idéer för att renovera ett rustikt fristående gästhus
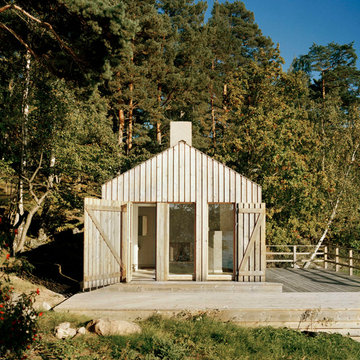
Inredning av ett minimalistiskt litet beige trähus, med allt i ett plan och sadeltak
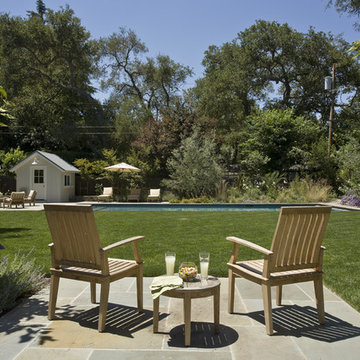
Inspired by the integrity of this oak woodland site and the farmhouse vernacular of the architecture, the landscape design is a contemporary interpretation of what it means to live close to the land and establish an active and vital indoor-outdoor lifestyle. Like a family farm, this site was designed as an extended living and working space-for recreation, entertainment and garden production.
Arcanum Architecture
Russell Abraham Photography
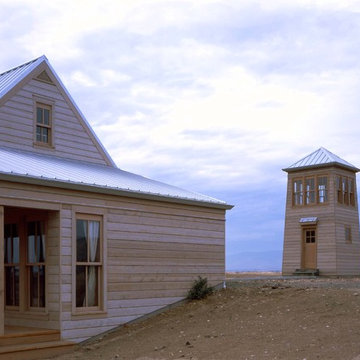
This house, in eastern Washington’s Kittitas County, is sited on the shallow incline of a slight elevation, in the midst of fifty acres of pasture and prairie grassland, a place of vast expanses, where only distant hills and the occasional isolated tree interrupt the view toward the horizon. Where another design might seem to be an alien import, this house feels entirely native, powerfully attached to the land. Set back from and protected under the tent-like protection of the roof, the front of the house is entirely transparent, glowing like a lantern in the evening.
Along the windowed wall that looks out over the porch, a full-length enfilade reaches out to the far window at each end. Steep ship’s ladders on either side of the great room lead to loft spaces, lighted by a single window placed high on the gable ends. On either side of the massive stone fireplace, angled window seats offer views of the grasslands and of the watch tower. Eight-foot-high accordion doors at the porch end of the great room fold away, extending the room out to a screened space for summer, a glass-enclosed solarium in winter.
In addition to serving as an observation look-out and beacon, the tower serves the practical function of housing a below-grade wine cellar and sleeping benches. Tower and house align from entrance to entrance, literally linked by a pathway, set off axis and leading to steps that descend into the courtyard.
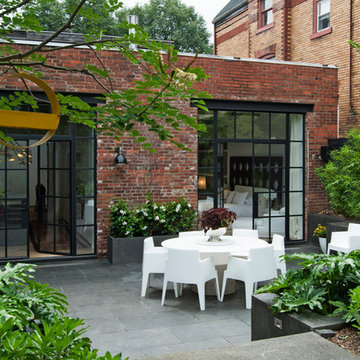
Photo: Adrienne DeRosa © 2015 Houzz
"Keeping our roots in the city, we had to work with what we were given as far as outdoor space," Will says. When he and Stacy took claim of the property, the back of the building was just what one might expect of an old commercial building. "The original structure was built in 1923 for use as a mechanic’s garage," he describes. "It was complete with a ramp to get the cars from the back alley down to the concrete shop floor."
The design of the garden took shape around the couple's affinity for the black basalt pavers. Stacy found them in Washington State, and they were used to match the materials for the garden's retaining walls. The dark material offers the outside area a sense of structure without feeling hard or stark.
Glass doors leading into the house through the kitchen and master bedroom offer immediate access to the outside, making the garden a true extension of the home.
Uthus: foton, design och inspiration
5



















