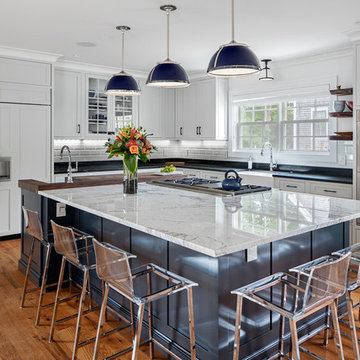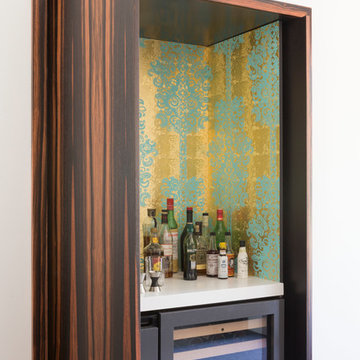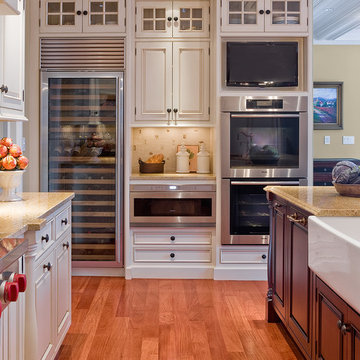Vinförvaring: foton, design och inspiration

The key to this project was to create a kitchen fitting of a residence with strong Industrial aesthetics. The PB Kitchen Design team managed to preserve the warmth and organic feel of the home’s architecture. The sturdy materials used to enrich the integrity of the design, never take away from the fact that this space is meant for hospitality. Functionally, the kitchen works equally well for quick family meals or large gatherings. But take a closer look at the use of texture and height. The vaulted ceiling and exposed trusses bring an additional element of awe to this already stunning kitchen.
Project specs: Cabinets by Quality Custom Cabinetry. 48" Wolf range. Sub Zero integrated refrigerator in stainless steel.
Project Accolades: First Place honors in the National Kitchen and Bath Association’s 2014 Design Competition

Derek Makekau
Idéer för att renovera ett maritimt kök med öppen planlösning, med en rustik diskho, skåp i shakerstil, vita skåp, mörkt trägolv och en köksö
Idéer för att renovera ett maritimt kök med öppen planlösning, med en rustik diskho, skåp i shakerstil, vita skåp, mörkt trägolv och en köksö
Hitta den rätta lokala yrkespersonen för ditt projekt

Inredning av en klassisk vita linjär vitt hemmabar, med skåp i shakerstil, skåp i ljust trä, marmorbänkskiva, vitt stänkskydd, stänkskydd i tunnelbanekakel, ljust trägolv och beiget golv

Needless to say, this kitchen is a cook’s dream. With an oversized peninsula, there is plenty of space to create tasteful confections. They added another element of interest to their design by mitering the edges of their countertop, creating the look of a thicker slab and adding a nice focal point to the space. Pulling the whole look together, they complemented the sea pearl quartzite countertop beautifully with the use of grey subway tile.
Cabinets were custom built by Chandler in a shaker style with narrow 2" recessed panel and painted in a sherwin williams paint called silverplate in eggshell finish. The hardware was ordered through topknobs in the pennington style, various sizes used.

Photography by Dennis Mayer
3-D Construction / Design & Construction
829 Seminole Way
Redwood City, CA 94062
Phone number (650) 367-9765
Exempel på ett stort lantligt kök, med vita skåp, rostfria vitvaror, luckor med infälld panel, mellanmörkt trägolv och brunt golv
Exempel på ett stort lantligt kök, med vita skåp, rostfria vitvaror, luckor med infälld panel, mellanmörkt trägolv och brunt golv

Jim Bartsch
Klassisk inredning av ett stort svart svart l-kök, med en undermonterad diskho, skåp i shakerstil, vitt stänkskydd, integrerade vitvaror, en köksö och ljust trägolv
Klassisk inredning av ett stort svart svart l-kök, med en undermonterad diskho, skåp i shakerstil, vitt stänkskydd, integrerade vitvaror, en köksö och ljust trägolv

With Summer on its way, having a home bar is the perfect setting to host a gathering with family and friends, and having a functional and totally modern home bar will allow you to do so!

This basement pub really makes a stunning statement with the dark stone bar, quartz countertops and plenty of shelving to showcase your favorite spirits and wines.

Inredning av ett klassiskt avskilt, stort vit vitt l-kök, med en undermonterad diskho, luckor med infälld panel, vita skåp, grått stänkskydd, en köksö och beiget golv

Flush Inset cabinetry with shaker style doors & drawers. Perimeter cabinetry paint finish in Putty, Island cabinetry paint finish in Navy by Brookhaven Cabinetry . Soapstone countertops on the perimeter and Marble countertop on the island with a 3" thick Walnut countertop section. Flooring and furnishings, by others. Renovation and Design selections per ARC Design Group and Tim Sack, Interior Designer. Photography by Flagship Photo

Originally a fireplace, we remodeled the kitchen to include an inset bar in rich macassar ebony and lined Flavor Paper’s Monaco gold foil wallpaper. The bar includes a mini fridge and wine refrigerator for easy access to beverages.

This butler's pantry lends itself perfectly to the dining room and making sure you have everything you need at arms length but still a stylish well crafted space you would be happy to show off!

Andrew McKinney LED strip lighting is applied to the sides of cabinet behind the faceframe. This lights the entire cabinet and makes the cabinet glow.

Images 4 Photography - Chris Meech
Foto på ett vintage kök, med öppna hyllor, vita skåp och rostfria vitvaror
Foto på ett vintage kök, med öppna hyllor, vita skåp och rostfria vitvaror

Dan Murdoch, Murdoch & Company, Inc.
Bild på en vintage bruna linjär brunt hemmabar med vask, med en nedsänkt diskho, luckor med upphöjd panel, blå skåp, träbänkskiva och mörkt trägolv
Bild på en vintage bruna linjär brunt hemmabar med vask, med en nedsänkt diskho, luckor med upphöjd panel, blå skåp, träbänkskiva och mörkt trägolv

Exempel på ett mellanstort kök, med en nedsänkt diskho, grå skåp, mellanmörkt trägolv, öppna hyllor, bänkskiva i koppar, vitt stänkskydd och stänkskydd i tunnelbanekakel

Idéer för ett litet klassiskt u-kök, med en undermonterad diskho, vita skåp, flerfärgad stänkskydd, rostfria vitvaror, mörkt trägolv, en halv köksö och luckor med infälld panel

Location: Nantucket, MA, USA
This classic Nantucket home had not been renovated in several decades and was in serious need of an update. The vision for this summer home was to be a beautiful, light and peaceful family retreat with the ability to entertain guests and extended family. The focal point of the kitchen is the La Canche Chagny Range in Faience with custom hood to match. We love how the tile backsplash on the Prep Sink wall pulls it all together and picks up on the spectacular colors in the White Princess Quartzite countertops. In a nod to traditional Nantucket Craftsmanship, we used Shiplap Panelling on many of the walls including in the Kitchen and Powder Room. We hope you enjoy the quiet and tranquil mood of these images as much as we loved creating this space. Keep your eye out for additional images as we finish up Phase II of this amazing project!
Photographed by: Jamie Salomon
Vinförvaring: foton, design och inspiration

Collaboration with Homeworks, www.homeworksinteriordesign.com
Inspiration för klassiska kök, med luckor med profilerade fronter, rostfria vitvaror, en rustik diskho och vita skåp
Inspiration för klassiska kök, med luckor med profilerade fronter, rostfria vitvaror, en rustik diskho och vita skåp
1



















