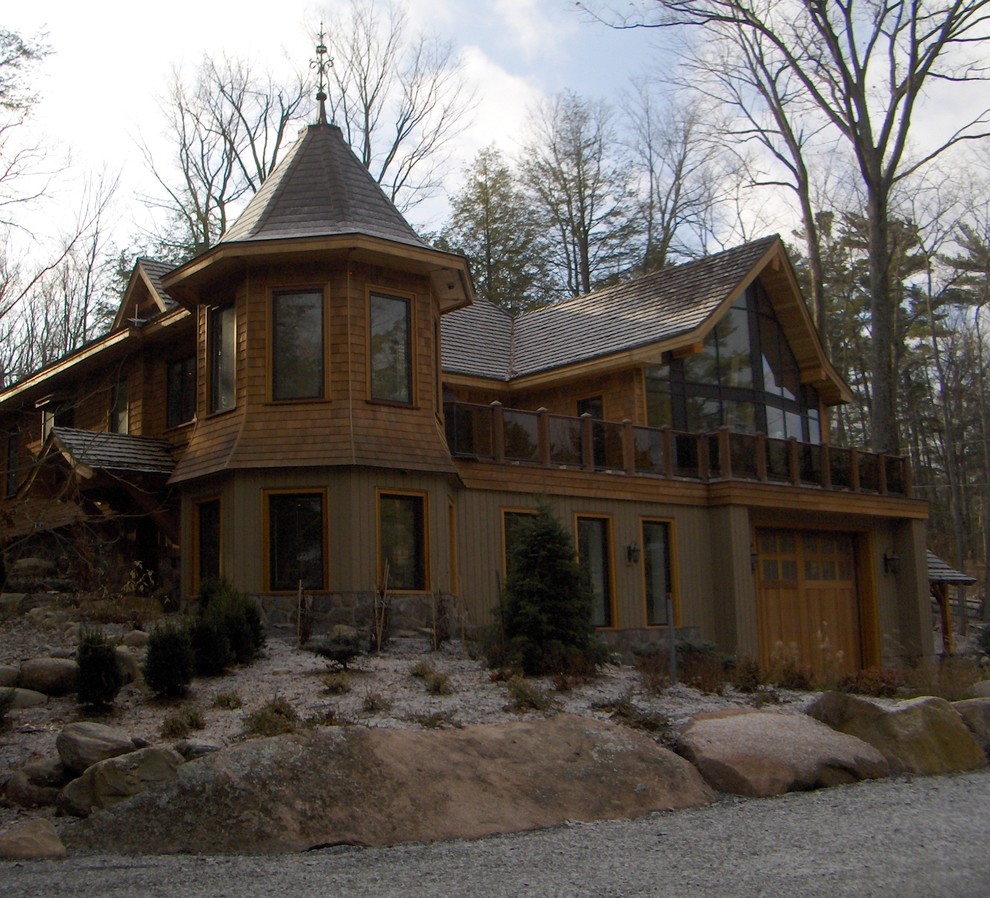
Waterfront Property on Lake Simcoe
Believe it or not, this is only the garage portion of this project. This lower level consists of a 4,500 square foot workshop. The upper level is a 2,100 square foot, 1 bedroom suite complete with 3-car garage and large terrace facing the lake. One of the most interesting part of this project is the 90 foot long tunnel linking it to the main cottage which has yet to be built.
