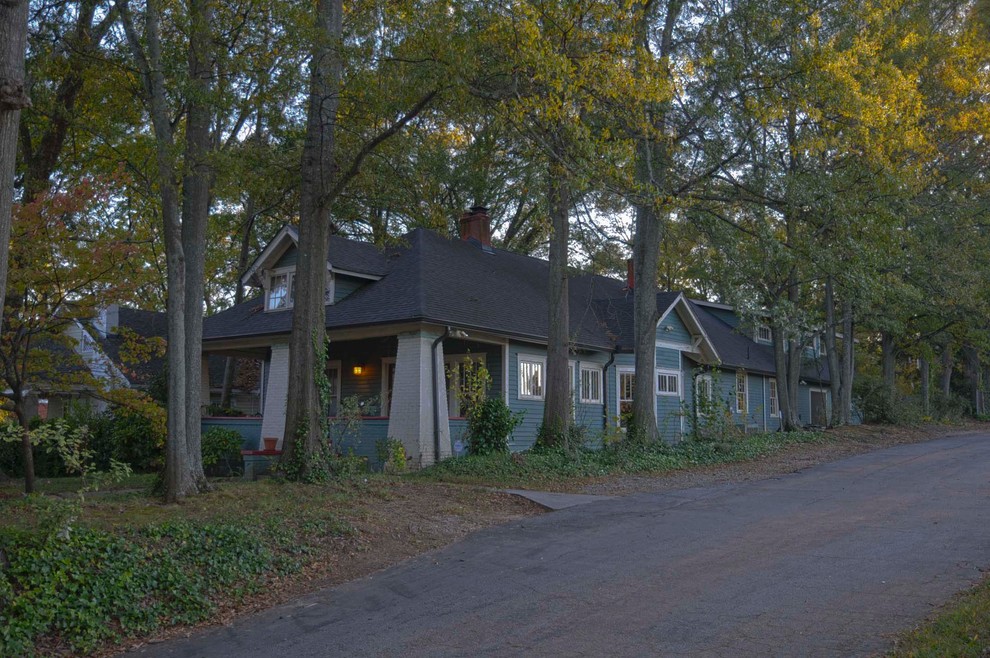
Willard Residence
Designed by Eric Rawlings, AIA, LEED AP and built by Arlene Dean. This unassuming farm house is an extensive renovation to a 100 year old home with a balance of traditional and modern design cues. The original house was mostly damaged by rot and termites and much of it had to be demolished. The entire first level facade and porch were restored, while the roof was rebuilt in a similar way to the original, but with more head room for a proper second level. The interior space is vaulted and is over 22 feet tall at the highest point. The exposed rafters combined with steel stair and beam make a perfect combination of modern and traditional styles. The butcher block tables in the kitchen and dining room, the interior doors, and other custom shelving were all made with reclaimed lumber from the original house. This photo shows the finished house after the renovation.
