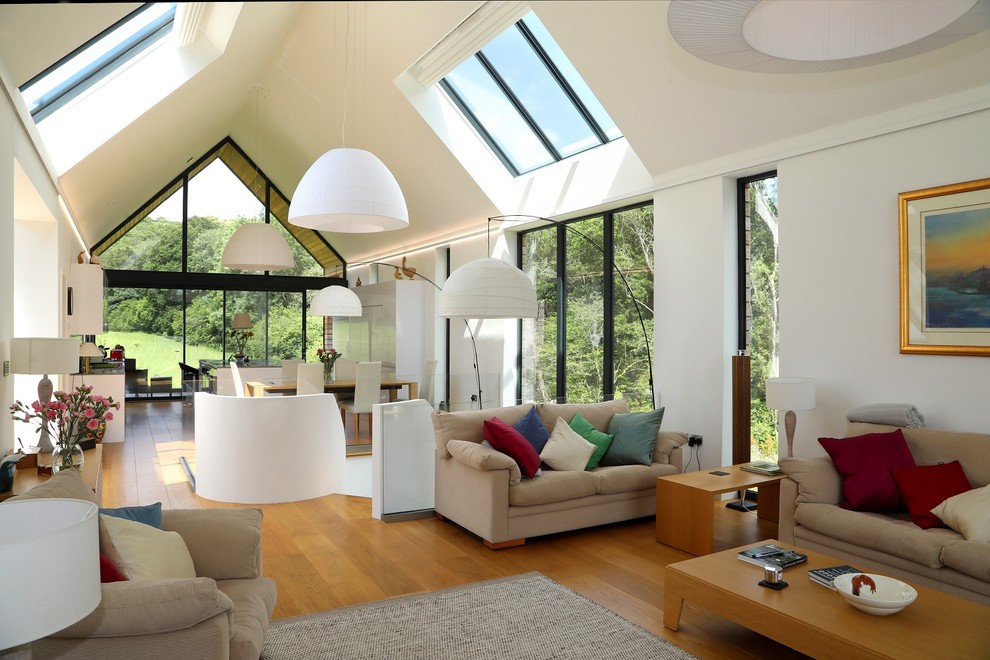
Witley
Nye Saunders designed, and together with D&M Planning Consultants obtained planning consent for this 2/3 bedroom detached contemporary home and garage / garden store following the demolition of a smaller existing house and outbuildings. The site is located in the Green Belt, and in the sensitive Surrey Hills Area of Outstanding Natural Beauty (AONB) and Area of Great Landscape Value (AGLV). The design concept was driven by the approach into the site which called for the visitor to be presented with the strong, simple gable profile of a house and its daughter garage in their most basic form. The new house optimises ‘upside down living’ with the main living accommodation at first floor level and the bedrooms at ground floor.
The building is steel and timber framed achieving high levels of insulation and is clad with sustainable-sourced Frake timber and pre-weather zinc standing seam roof. The building is heated via sustainable ground source heat pump and a wood burning stove and incorporates a Mechanical ventilation and Heat Recovery (MVHR) system.

Living room