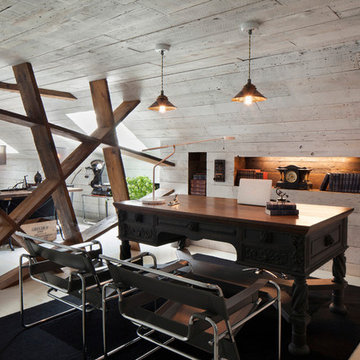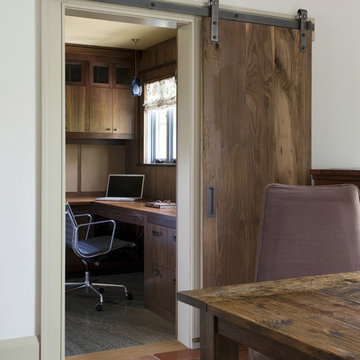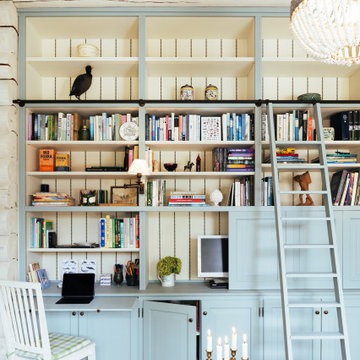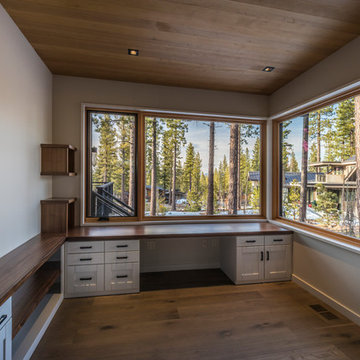5 478 foton på rustikt arbetsrum
Sortera efter:
Budget
Sortera efter:Populärt i dag
1 - 20 av 5 478 foton
Artikel 1 av 2
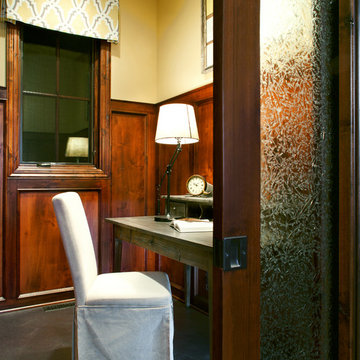
Becki Wiechman, ASID & Gwen Ahrens, ASID, Interior Design
Renaissance Cutom Homes, Home Builder
Tom Grady, Photographer
Inredning av ett rustikt arbetsrum, med betonggolv och gula väggar
Inredning av ett rustikt arbetsrum, med betonggolv och gula väggar
Hitta den rätta lokala yrkespersonen för ditt projekt
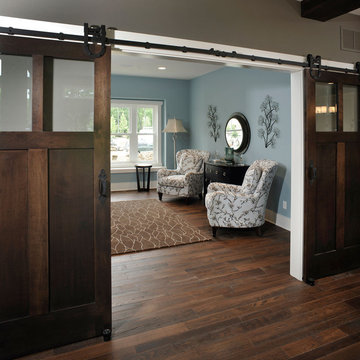
Bild på ett rustikt arbetsrum, med blå väggar, mörkt trägolv och ett fristående skrivbord

"study hut"
Foto på ett mellanstort rustikt arbetsrum, med vita väggar, mellanmörkt trägolv, ett inbyggt skrivbord och brunt golv
Foto på ett mellanstort rustikt arbetsrum, med vita väggar, mellanmörkt trägolv, ett inbyggt skrivbord och brunt golv
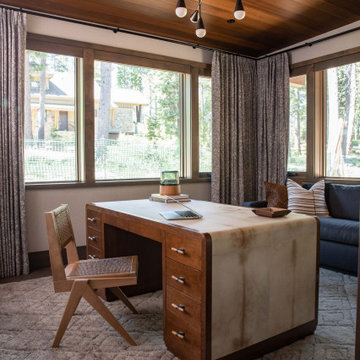
Rustik inredning av ett arbetsrum, med vita väggar, mörkt trägolv, ett fristående skrivbord och brunt golv
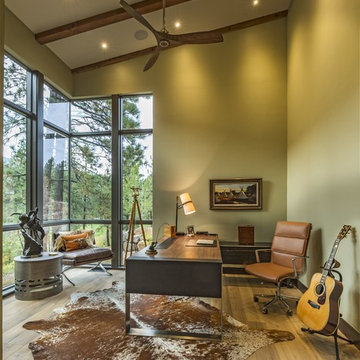
Inspiration för ett rustikt arbetsrum, med gröna väggar, ljust trägolv, ett fristående skrivbord och beiget golv
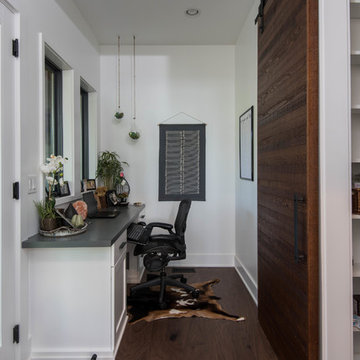
Idéer för mellanstora rustika hemmabibliotek, med vita väggar, mörkt trägolv, ett inbyggt skrivbord och brunt golv

Idéer för att renovera ett mellanstort rustikt hemmabibliotek, med grå väggar, ett fristående skrivbord, grått golv och mörkt trägolv
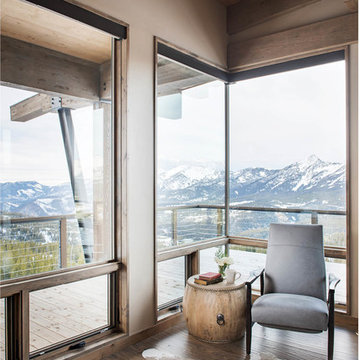
Photos by Whitney Kamman
Idéer för stora rustika hemmabibliotek, med beige väggar, mellanmörkt trägolv och brunt golv
Idéer för stora rustika hemmabibliotek, med beige väggar, mellanmörkt trägolv och brunt golv
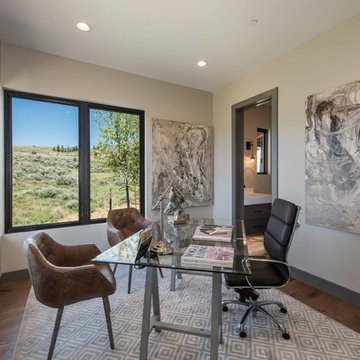
Inredning av ett rustikt hemmabibliotek, med beige väggar, ett fristående skrivbord och mellanmörkt trägolv
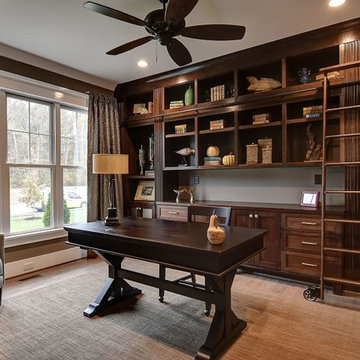
Carl Unterbrink
Exempel på ett mellanstort rustikt hemmabibliotek, med bruna väggar, ljust trägolv, ett fristående skrivbord och beiget golv
Exempel på ett mellanstort rustikt hemmabibliotek, med bruna väggar, ljust trägolv, ett fristående skrivbord och beiget golv
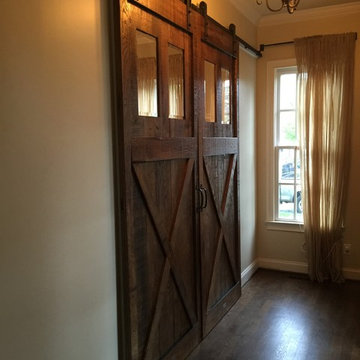
large herringbone barn door rolling
Idéer för stora rustika arbetsrum, med beige väggar och mörkt trägolv
Idéer för stora rustika arbetsrum, med beige väggar och mörkt trägolv
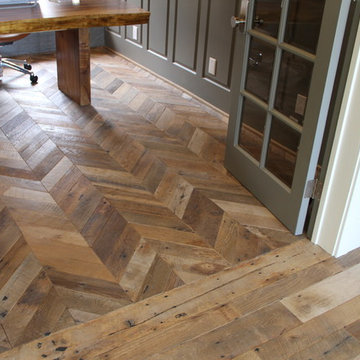
Inspiration för ett litet rustikt hemmabibliotek, med grå väggar, mellanmörkt trägolv och ett fristående skrivbord
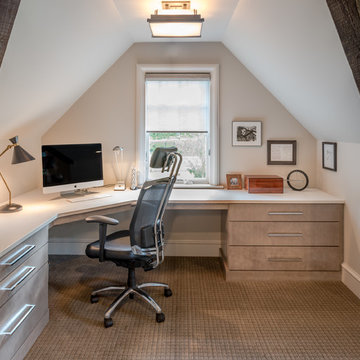
Angle Eye Photography
Exempel på ett rustikt hemmabibliotek, med vita väggar, heltäckningsmatta och ett inbyggt skrivbord
Exempel på ett rustikt hemmabibliotek, med vita väggar, heltäckningsmatta och ett inbyggt skrivbord
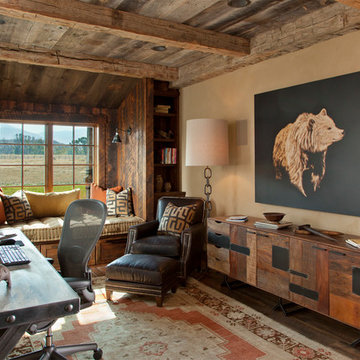
Photo by Gordon Gregory, Interior design by Carter Kay Interiors.
Idéer för stora rustika arbetsrum, med beige väggar, mörkt trägolv och ett fristående skrivbord
Idéer för stora rustika arbetsrum, med beige väggar, mörkt trägolv och ett fristående skrivbord

Renovation of an old barn into a personal office space.
This project, located on a 37-acre family farm in Pennsylvania, arose from the need for a personal workspace away from the hustle and bustle of the main house. An old barn used for gardening storage provided the ideal opportunity to convert it into a personal workspace.
The small 1250 s.f. building consists of a main work and meeting area as well as the addition of a kitchen and a bathroom with sauna. The architects decided to preserve and restore the original stone construction and highlight it both inside and out in order to gain approval from the local authorities under a strict code for the reuse of historic structures. The poor state of preservation of the original timber structure presented the design team with the opportunity to reconstruct the roof using three large timber frames, produced by craftsmen from the Amish community. Following local craft techniques, the truss joints were achieved using wood dowels without adhesives and the stone walls were laid without the use of apparent mortar.
The new roof, covered with cedar shingles, projects beyond the original footprint of the building to create two porches. One frames the main entrance and the other protects a generous outdoor living space on the south side. New wood trusses are left exposed and emphasized with indirect lighting design. The walls of the short facades were opened up to create large windows and bring the expansive views of the forest and neighboring creek into the space.
The palette of interior finishes is simple and forceful, limited to the use of wood, stone and glass. The furniture design, including the suspended fireplace, integrates with the architecture and complements it through the judicious use of natural fibers and textiles.
The result is a contemporary and timeless architectural work that will coexist harmoniously with the traditional buildings in its surroundings, protected in perpetuity for their historical heritage value.
5 478 foton på rustikt arbetsrum

Foto på ett rustikt arbetsrum, med beige väggar, ett fristående skrivbord och grått golv
1
