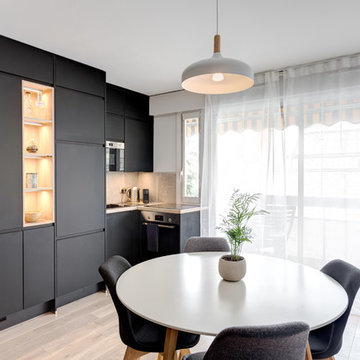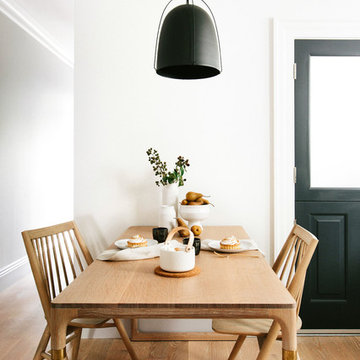1 595 foton på skandinaviskt kök med matplats
Sortera efter:
Budget
Sortera efter:Populärt i dag
1 - 20 av 1 595 foton
Artikel 1 av 3

Tucked away in a small but thriving village on the South Downs is a beautiful and unique property. Our brief was to add contemporary and quirky touches to bring the home to life. We added soft furnishings, furniture and accessories to the eclectic open plan interior, bringing zest and personality to the busy family home.
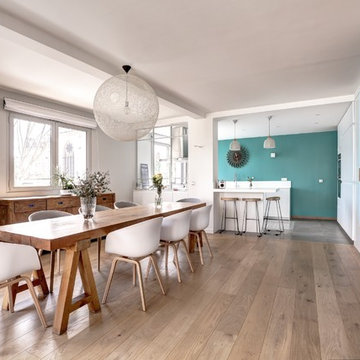
Foto på ett skandinaviskt kök med matplats, med vita väggar, mellanmörkt trägolv och brunt golv
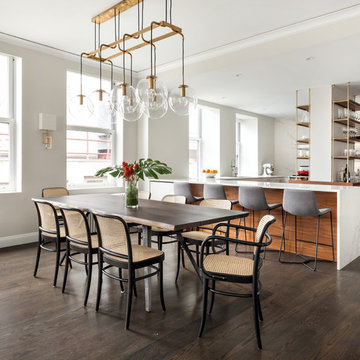
Minimalistisk inredning av ett kök med matplats, med grå väggar och mörkt trägolv
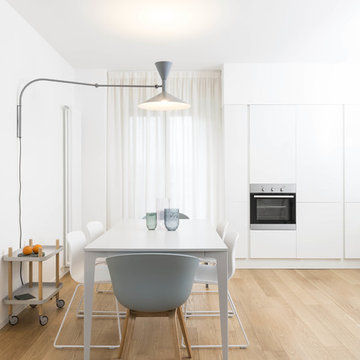
© Federico Villa Fotografo
Idéer för nordiska kök med matplatser, med vita väggar, ljust trägolv och beiget golv
Idéer för nordiska kök med matplatser, med vita väggar, ljust trägolv och beiget golv
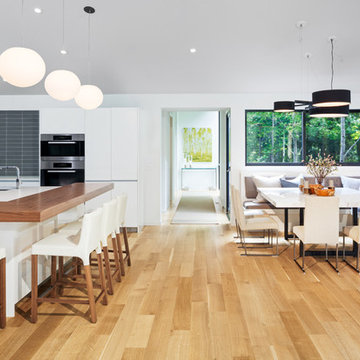
Colin Miller
Inspiration för minimalistiska kök med matplatser, med vita väggar och mellanmörkt trägolv
Inspiration för minimalistiska kök med matplatser, med vita väggar och mellanmörkt trägolv
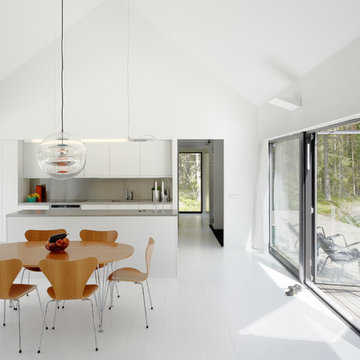
Idéer för att renovera ett mellanstort nordiskt kök med matplats, med vita väggar och målat trägolv
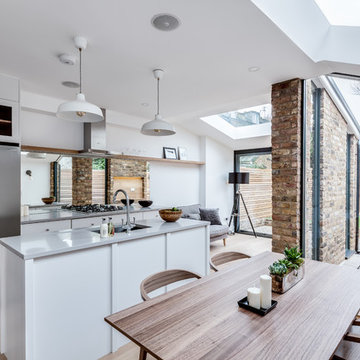
Simon Maxwell
Idéer för ett minimalistiskt kök med matplats, med vita väggar och ljust trägolv
Idéer för ett minimalistiskt kök med matplats, med vita väggar och ljust trägolv
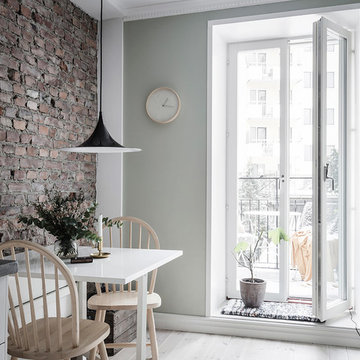
Inspiration för små nordiska kök med matplatser, med flerfärgade väggar, ljust trägolv och beiget golv

Our client is a traveler and collector of art. He had a very eclectic mix of artwork and mixed media but no allocated space for displaying it. We created a gallery wall using different frame sizes, finishes and styles. This way it feels as if the gallery wall has been added to over time.
Photographer: Stephani Buchman
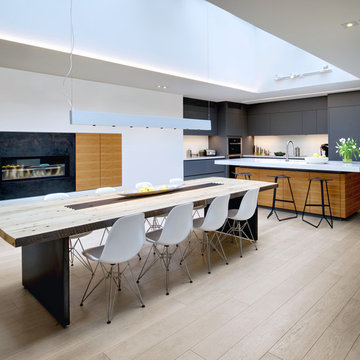
Idéer för ett skandinaviskt kök med matplats, med vita väggar, ljust trägolv, en bred öppen spis och en spiselkrans i metall
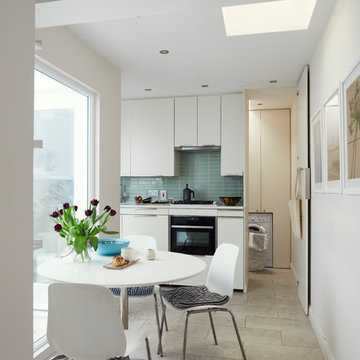
Philip Lauterbach
Idéer för ett litet minimalistiskt kök med matplats, med vita väggar, klinkergolv i porslin och vitt golv
Idéer för ett litet minimalistiskt kök med matplats, med vita väggar, klinkergolv i porslin och vitt golv
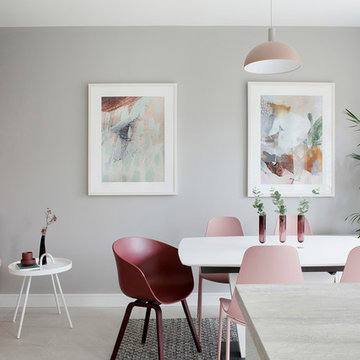
Ruth Maria Murphy | Photographer
Exempel på ett nordiskt kök med matplats, med grå väggar och grått golv
Exempel på ett nordiskt kök med matplats, med grå väggar och grått golv
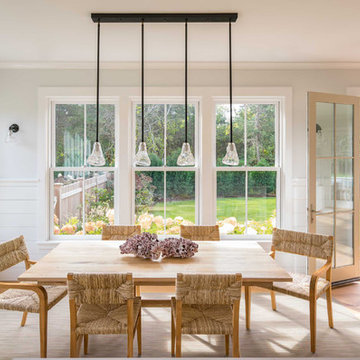
Exempel på ett mellanstort skandinaviskt kök med matplats, med ljust trägolv, beige väggar och grått golv
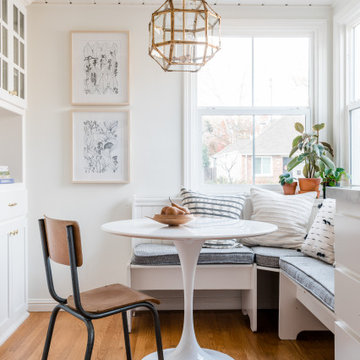
Inredning av ett minimalistiskt mellanstort kök med matplats, med vita väggar, mellanmörkt trägolv och brunt golv
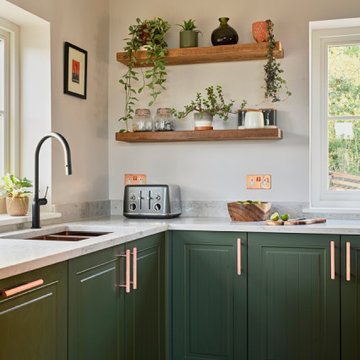
The dining area in the open plan area of this home. Reflecting the kitchen colour on the wall which worked so beautifully with the blue aga cooker.
Exempel på ett mellanstort nordiskt kök med matplats, med gröna väggar, mellanmörkt trägolv och brunt golv
Exempel på ett mellanstort nordiskt kök med matplats, med gröna väggar, mellanmörkt trägolv och brunt golv

Complete overhaul of the common area in this wonderful Arcadia home.
The living room, dining room and kitchen were redone.
The direction was to obtain a contemporary look but to preserve the warmth of a ranch home.
The perfect combination of modern colors such as grays and whites blend and work perfectly together with the abundant amount of wood tones in this design.
The open kitchen is separated from the dining area with a large 10' peninsula with a waterfall finish detail.
Notice the 3 different cabinet colors, the white of the upper cabinets, the Ash gray for the base cabinets and the magnificent olive of the peninsula are proof that you don't have to be afraid of using more than 1 color in your kitchen cabinets.
The kitchen layout includes a secondary sink and a secondary dishwasher! For the busy life style of a modern family.
The fireplace was completely redone with classic materials but in a contemporary layout.
Notice the porcelain slab material on the hearth of the fireplace, the subway tile layout is a modern aligned pattern and the comfortable sitting nook on the side facing the large windows so you can enjoy a good book with a bright view.
The bamboo flooring is continues throughout the house for a combining effect, tying together all the different spaces of the house.
All the finish details and hardware are honed gold finish, gold tones compliment the wooden materials perfectly.

With a generous amount of natural light flooding this open plan kitchen diner and exposed brick creating an indoor outdoor feel, this open-plan dining space works well with the kitchen space, that we installed according to the brief and specification of Architect - Michel Schranz.
We installed a polished concrete worktop with an under mounted sink and recessed drain as well as a sunken gas hob, creating a sleek finish to this contemporary kitchen. Stainless steel cabinetry complements the worktop.
We fitted a bespoke shelf (solid oak) with an overall length of over 5 meters, providing warmth to the space.
Photo credit: David Giles
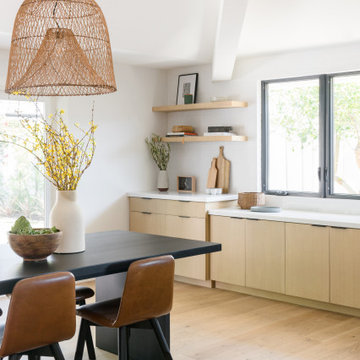
Inredning av ett skandinaviskt mellanstort kök med matplats, med vita väggar, ljust trägolv och brunt golv
1 595 foton på skandinaviskt kök med matplats
1
