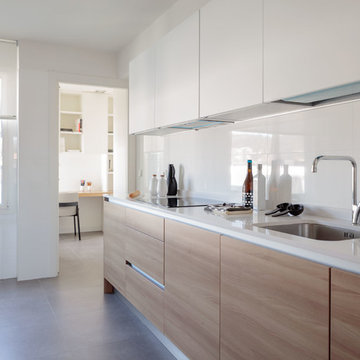48 045 foton på skandinaviskt kök
Sortera efter:
Budget
Sortera efter:Populärt i dag
101 - 120 av 48 045 foton
Artikel 1 av 3
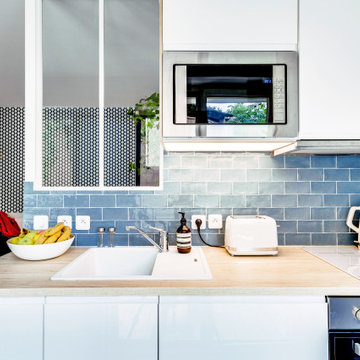
L'ancienne petite kitchenette et devenue une vraie cuisine entièrement équipée.
Idéer för att renovera ett litet skandinaviskt brun linjärt brunt kök med öppen planlösning, med en enkel diskho, blått stänkskydd, stänkskydd i keramik, luckor med profilerade fronter, vita skåp, träbänkskiva och rostfria vitvaror
Idéer för att renovera ett litet skandinaviskt brun linjärt brunt kök med öppen planlösning, med en enkel diskho, blått stänkskydd, stänkskydd i keramik, luckor med profilerade fronter, vita skåp, träbänkskiva och rostfria vitvaror
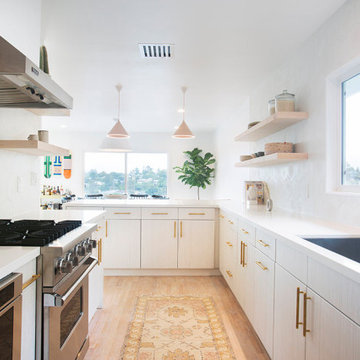
Inspiration för mellanstora nordiska vitt kök, med en undermonterad diskho, släta luckor, vita skåp, bänkskiva i kvarts, vitt stänkskydd, rostfria vitvaror, ljust trägolv, en köksö och beiget golv

Inredning av ett minimalistiskt litet vit vitt kök, med en nedsänkt diskho, släta luckor, vita skåp, vitt stänkskydd, stänkskydd i tunnelbanekakel, mellanmörkt trägolv och en halv köksö
Hitta den rätta lokala yrkespersonen för ditt projekt

Inspiration för ett mellanstort nordiskt vit linjärt vitt kök med öppen planlösning, med släta luckor, vita skåp, flerfärgad stänkskydd, brunt golv, en undermonterad diskho, stänkskydd i terrakottakakel, integrerade vitvaror och ljust trägolv

Inredning av ett nordiskt mellanstort vit vitt kök, med en undermonterad diskho, släta luckor, beige skåp, bänkskiva i kvarts, laminatgolv, en halv köksö, brunt golv och vitt stänkskydd
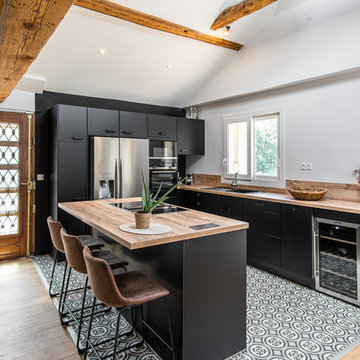
Exempel på ett nordiskt kök, med släta luckor, svarta skåp, träbänkskiva, rostfria vitvaror, en köksö och flerfärgat golv

Exempel på ett stort minimalistiskt vit vitt l-kök, med en rustik diskho, vita skåp, vitt stänkskydd, rostfria vitvaror, en köksö, luckor med infälld panel, bänkskiva i kvartsit, stänkskydd i marmor, ljust trägolv och beiget golv

Complete overhaul of the common area in this wonderful Arcadia home.
The living room, dining room and kitchen were redone.
The direction was to obtain a contemporary look but to preserve the warmth of a ranch home.
The perfect combination of modern colors such as grays and whites blend and work perfectly together with the abundant amount of wood tones in this design.
The open kitchen is separated from the dining area with a large 10' peninsula with a waterfall finish detail.
Notice the 3 different cabinet colors, the white of the upper cabinets, the Ash gray for the base cabinets and the magnificent olive of the peninsula are proof that you don't have to be afraid of using more than 1 color in your kitchen cabinets.
The kitchen layout includes a secondary sink and a secondary dishwasher! For the busy life style of a modern family.
The fireplace was completely redone with classic materials but in a contemporary layout.
Notice the porcelain slab material on the hearth of the fireplace, the subway tile layout is a modern aligned pattern and the comfortable sitting nook on the side facing the large windows so you can enjoy a good book with a bright view.
The bamboo flooring is continues throughout the house for a combining effect, tying together all the different spaces of the house.
All the finish details and hardware are honed gold finish, gold tones compliment the wooden materials perfectly.
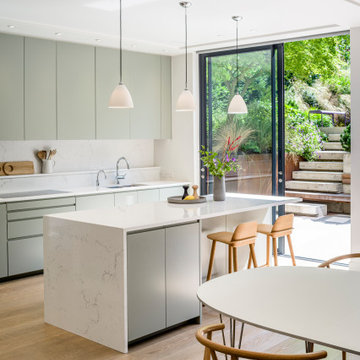
Gareth Gardner
Idéer för skandinaviska vitt kök, med släta luckor, bänkskiva i koppar, vitt stänkskydd och en köksö
Idéer för skandinaviska vitt kök, med släta luckor, bänkskiva i koppar, vitt stänkskydd och en köksö
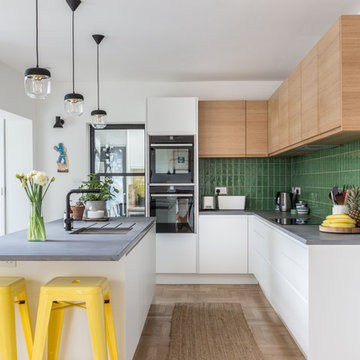
Idéer för nordiska grått l-kök, med en dubbel diskho, släta luckor, vita skåp, grönt stänkskydd, svarta vitvaror, en köksö, beiget golv och ljust trägolv
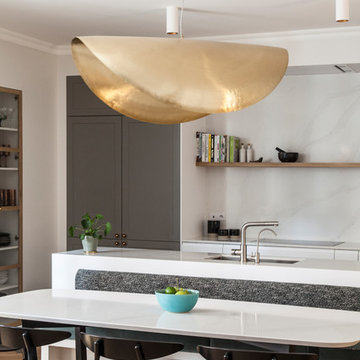
Foto på ett skandinaviskt vit kök, med ljust trägolv, en undermonterad diskho, skåp i shakerstil, grå skåp, vitt stänkskydd, stänkskydd i sten och en köksö

Appartement contemporain et épuré.
Mobilier scandinave an matériaux naturels.
La crédence et la bande au sol sont en carreaux de ciment. Le reste du sol est en béton ciré.
Une étagère sur mesure a été dessinée dans la cuisine afin d'accueillir des végétaux.
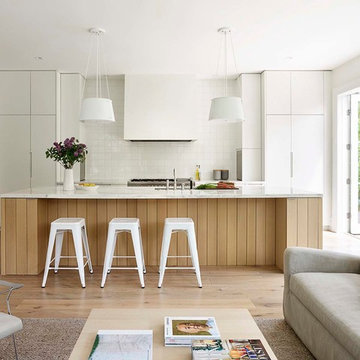
Photos by Matthew Millman
Inspiration för minimalistiska vitt kök med öppen planlösning, med en undermonterad diskho, släta luckor, vita skåp, vitt stänkskydd, rostfria vitvaror, ljust trägolv, en köksö och beiget golv
Inspiration för minimalistiska vitt kök med öppen planlösning, med en undermonterad diskho, släta luckor, vita skåp, vitt stänkskydd, rostfria vitvaror, ljust trägolv, en köksö och beiget golv
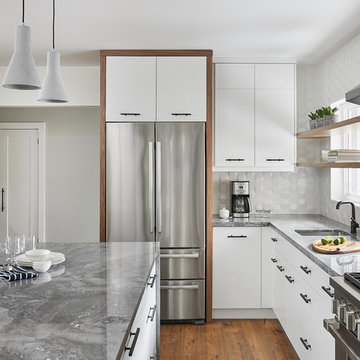
Designed by: Soda Pop Design inc
Photography by: Stephani Buchman Photography
Construction by: Soda Pop Construction co.
Inredning av ett minimalistiskt kök
Inredning av ett minimalistiskt kök
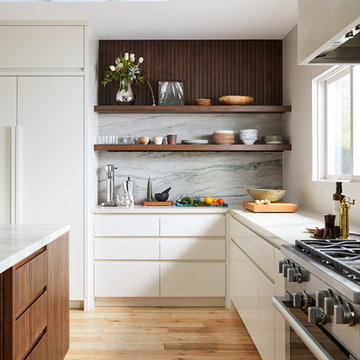
Mill Valley Scandinavian, modern, open kitchen with skylight, simple cabinets, stone backsplash, Danish furniture, open shelves
Photographer: John Merkl

Photography: @emily_bartlett_photography, Builder: @charley_li
Idéer för skandinaviska vitt l-kök, med en dubbel diskho, släta luckor, vitt stänkskydd, svarta vitvaror, betonggolv, en köksö och grått golv
Idéer för skandinaviska vitt l-kök, med en dubbel diskho, släta luckor, vitt stänkskydd, svarta vitvaror, betonggolv, en köksö och grått golv

This 1901-built bungalow in the Longfellow neighborhood of South Minneapolis was ready for a new functional kitchen. The homeowners love Scandinavian design, so the new space melds the bungalow home with Scandinavian design influences.
A wall was removed between the existing kitchen and old breakfast nook for an expanded kitchen footprint.
Marmoleum modular tile floor was installed in a custom pattern, as well as new windows throughout. New Crystal Cabinetry natural alder cabinets pair nicely with the Cambria quartz countertops in the Torquay design, and the new simple stacked ceramic backsplash.
All new electrical and LED lighting throughout, along with windows on three walls create a wonderfully bright space.
Sleek, stainless steel appliances were installed, including a Bosch induction cooktop.
Storage components were included, like custom cabinet pull-outs, corner cabinet pull-out, spice racks, and floating shelves.
One of our favorite features is the movable island on wheels that can be placed in the center of the room for serving and prep, OR it can pocket next to the southwest window for a cozy eat-in space to enjoy coffee and tea.
Overall, the new space is simple, clean and cheerful. Minimal clean lines and natural materials are great in a Minnesotan home.
Designed by: Emily Blonigen.
See full details, including before photos at https://www.castlebri.com/kitchens/project-3408-1/
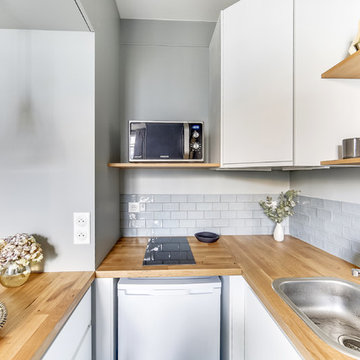
Exempel på ett mellanstort nordiskt brun brunt kök, med en undermonterad diskho, släta luckor, vita skåp, träbänkskiva, grått stänkskydd, stänkskydd i keramik, rostfria vitvaror, ljust trägolv och brunt golv
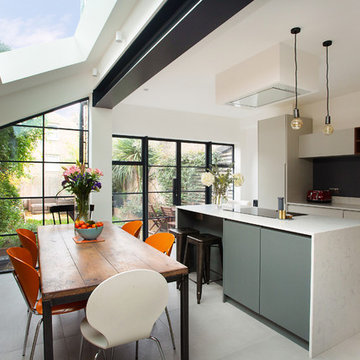
Fine House Photography
Idéer för mellanstora nordiska vitt kök med öppen planlösning, med släta luckor, grå skåp, marmorbänkskiva, klinkergolv i keramik, en köksö och grått golv
Idéer för mellanstora nordiska vitt kök med öppen planlösning, med släta luckor, grå skåp, marmorbänkskiva, klinkergolv i keramik, en köksö och grått golv
48 045 foton på skandinaviskt kök
6
