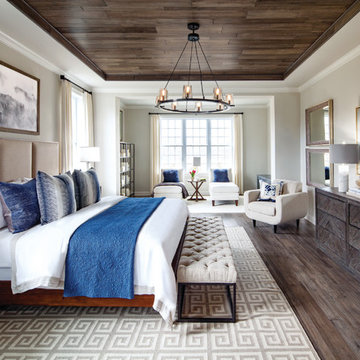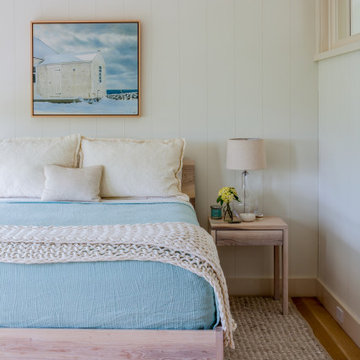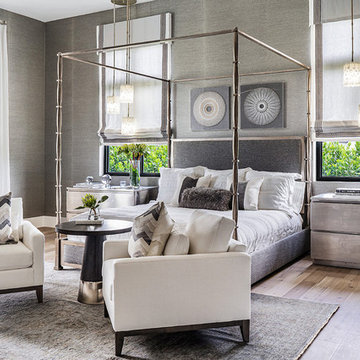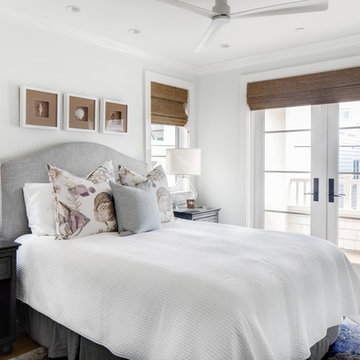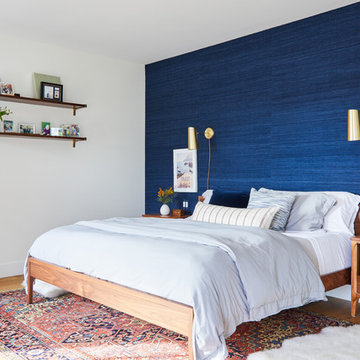Tavlor ovanför sängen: foton, design och inspiration

Inredning av ett klassiskt huvudsovrum, med grå väggar och mörkt trägolv
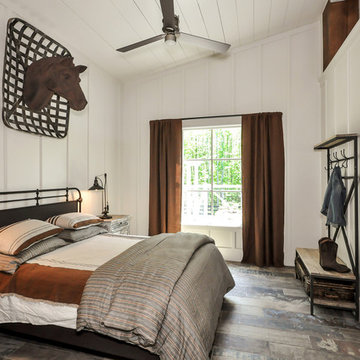
Inspiration för lantliga gästrum, med vita väggar och flerfärgat golv
Hitta den rätta lokala yrkespersonen för ditt projekt

Foto på ett stort vintage pojkrum kombinerat med sovrum och för 4-10-åringar, med blå väggar, mellanmörkt trägolv och brunt golv
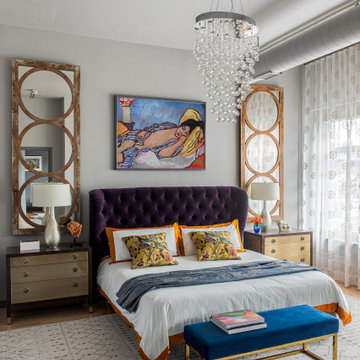
This design scheme blends femininity, sophistication, and the bling of Art Deco with earthy, natural accents. An amoeba-shaped rug breaks the linearity in the living room that’s furnished with a lady bug-red sleeper sofa with gold piping and another curvy sofa. These are juxtaposed with chairs that have a modern Danish flavor, and the side tables add an earthy touch. The dining area can be used as a work station as well and features an elliptical-shaped table with gold velvet upholstered chairs and bubble chandeliers. A velvet, aubergine headboard graces the bed in the master bedroom that’s painted in a subtle shade of silver. Abstract murals and vibrant photography complete the look. Photography by: Sean Litchfield
---
Project designed by Boston interior design studio Dane Austin Design. They serve Boston, Cambridge, Hingham, Cohasset, Newton, Weston, Lexington, Concord, Dover, Andover, Gloucester, as well as surrounding areas.
For more about Dane Austin Design, click here: https://daneaustindesign.com/
To learn more about this project, click here:
https://daneaustindesign.com/leather-district-loft
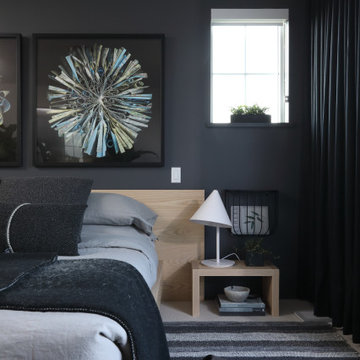
Developer | Alabaster Homes
Interior Furniture & Styling | Gaile Guevara Studio Ltd.
Residential Interior
Shaughnessy Residences is recognized as the Best New Townhome project over 1500 sqft. in Metro Vancouver.
Two awards at the Ovation Awards Gala this past weekend. Congratulations @havanofficial on your 10th anniversary and thank you for the recognition given to Shaughnessy Residences:
1. Best Townhouse/Rowhome Development (1500 S.F. and over)
2. Best Interior Design Display Suite (Multi-Family Home)
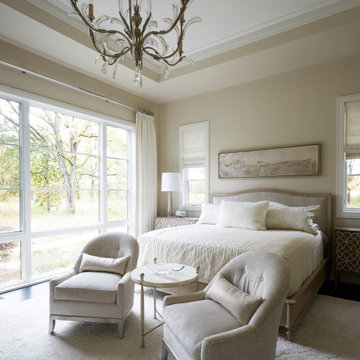
Lovely guest bedroom with sitting area.
Idéer för ett stort klassiskt gästrum, med beige väggar, mörkt trägolv och brunt golv
Idéer för ett stort klassiskt gästrum, med beige väggar, mörkt trägolv och brunt golv
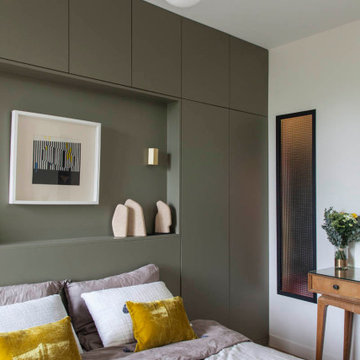
photo ©Bertrand Fompeyrine pour BCDF studio
Inspiration för ett funkis sovrum, med vita väggar
Inspiration för ett funkis sovrum, med vita väggar
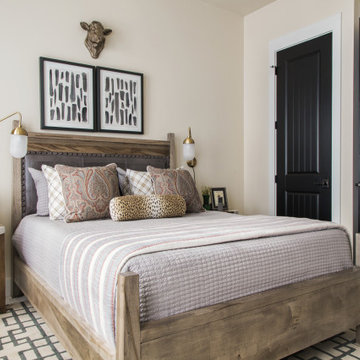
This welcoming guest bedroom features an interesting mix of patterns and prints and an inviting upholstered panel smart bed for a restful night’s sleep. Three tall windows with black painted grids offer contrast for the neutral walls and bring lots of natural light into this multi-functional guest bedroom, with space for reading, relaxing and enjoying a good night’s sleep.
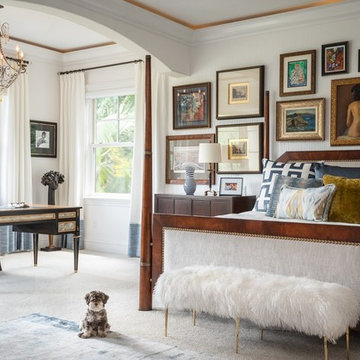
Idéer för stora vintage huvudsovrum, med vita väggar, heltäckningsmatta och grått golv
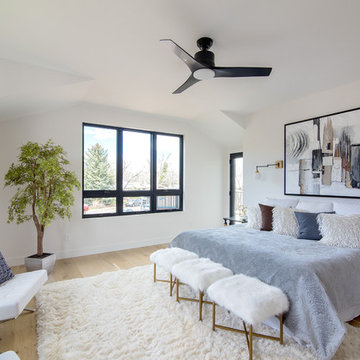
HBK Photography
Master bedroom with views of the Flatirons
Idéer för stora vintage huvudsovrum, med vita väggar och ljust trägolv
Idéer för stora vintage huvudsovrum, med vita väggar och ljust trägolv
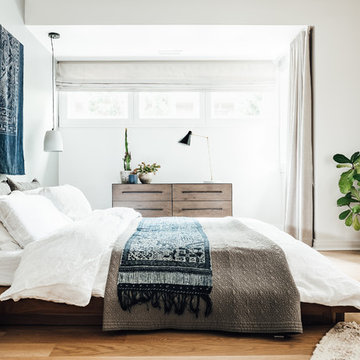
Worked with Lloyd Architecture on a complete, historic renovation that included remodel of kitchen, living areas, main suite, office, and bathrooms. Sought to modernize the home while maintaining the historic charm and architectural elements.
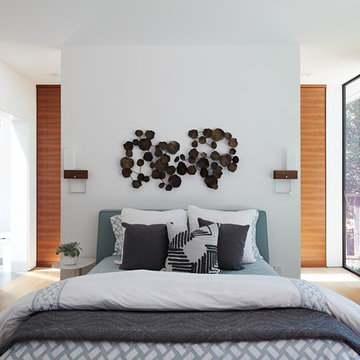
Klopf Architecture and Outer space Landscape Architects designed a new warm, modern, open, indoor-outdoor home in Los Altos, California. Inspired by mid-century modern homes but looking for something completely new and custom, the owners, a couple with two children, bought an older ranch style home with the intention of replacing it.
Created on a grid, the house is designed to be at rest with differentiated spaces for activities; living, playing, cooking, dining and a piano space. The low-sloping gable roof over the great room brings a grand feeling to the space. The clerestory windows at the high sloping roof make the grand space light and airy.
Upon entering the house, an open atrium entry in the middle of the house provides light and nature to the great room. The Heath tile wall at the back of the atrium blocks direct view of the rear yard from the entry door for privacy.
The bedrooms, bathrooms, play room and the sitting room are under flat wing-like roofs that balance on either side of the low sloping gable roof of the main space. Large sliding glass panels and pocketing glass doors foster openness to the front and back yards. In the front there is a fenced-in play space connected to the play room, creating an indoor-outdoor play space that could change in use over the years. The play room can also be closed off from the great room with a large pocketing door. In the rear, everything opens up to a deck overlooking a pool where the family can come together outdoors.
Wood siding travels from exterior to interior, accentuating the indoor-outdoor nature of the house. Where the exterior siding doesn’t come inside, a palette of white oak floors, white walls, walnut cabinetry, and dark window frames ties all the spaces together to create a uniform feeling and flow throughout the house. The custom cabinetry matches the minimal joinery of the rest of the house, a trim-less, minimal appearance. Wood siding was mitered in the corners, including where siding meets the interior drywall. Wall materials were held up off the floor with a minimal reveal. This tight detailing gives a sense of cleanliness to the house.
The garage door of the house is completely flush and of the same material as the garage wall, de-emphasizing the garage door and making the street presentation of the house kinder to the neighborhood.
The house is akin to a custom, modern-day Eichler home in many ways. Inspired by mid-century modern homes with today’s materials, approaches, standards, and technologies. The goals were to create an indoor-outdoor home that was energy-efficient, light and flexible for young children to grow. This 3,000 square foot, 3 bedroom, 2.5 bathroom new house is located in Los Altos in the heart of the Silicon Valley.
Klopf Architecture Project Team: John Klopf, AIA, and Chuang-Ming Liu
Landscape Architect: Outer space Landscape Architects
Structural Engineer: ZFA Structural Engineers
Staging: Da Lusso Design
Photography ©2018 Mariko Reed
Location: Los Altos, CA
Year completed: 2017
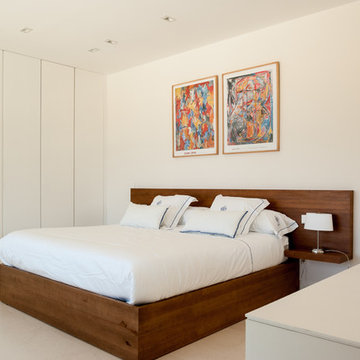
Pilia Rodriguez
Exempel på ett modernt sovrum, med vita väggar och beiget golv
Exempel på ett modernt sovrum, med vita väggar och beiget golv
Tavlor ovanför sängen: foton, design och inspiration
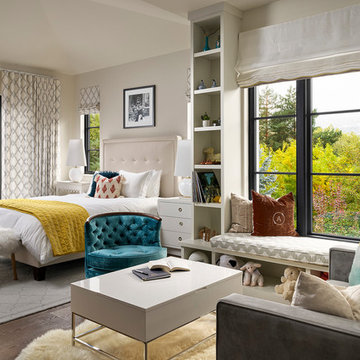
A contemporary mountain home: Girl's Bedroom, Photo by Eric Lucero Photography
Inspiration för mellanstora moderna flickrum kombinerat med sovrum och för 4-10-åringar, med beige väggar och mellanmörkt trägolv
Inspiration för mellanstora moderna flickrum kombinerat med sovrum och för 4-10-åringar, med beige väggar och mellanmörkt trägolv
1




















