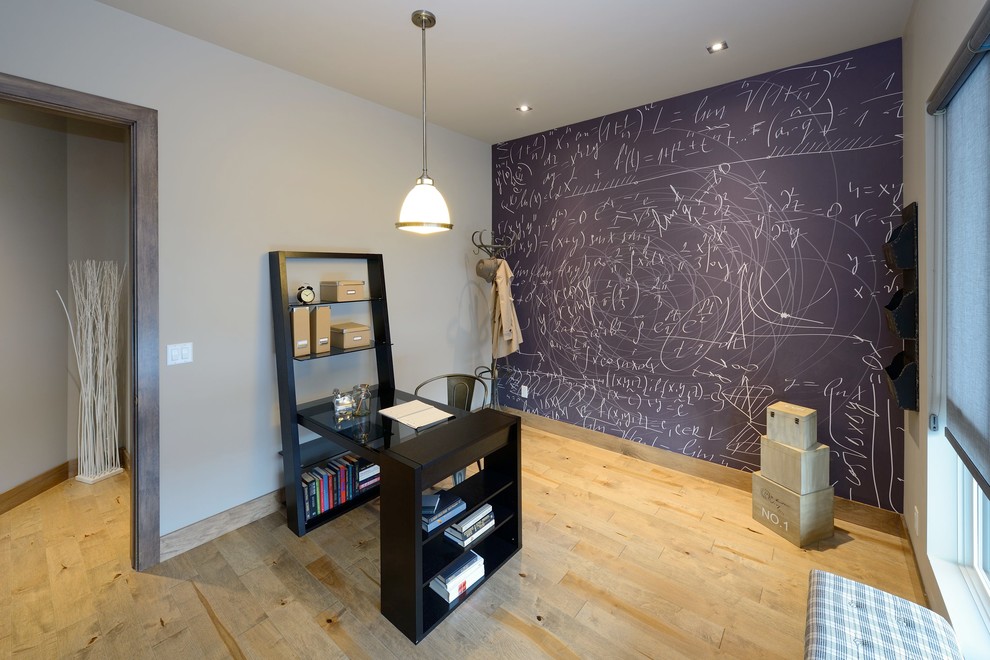
Architectural Designs Cutting Edge Contemporary - House Plan 81637AB
House plan 81637AB is a 2-story design with 3,148 square feet of living space. And a full basement with a game room and a bar and a drive-under garage as well. With glass walls to show off your showcase vehicle collection. Thrilled to introduce this home to the larger marketplace. Plans are drawn in AutoCad and are available in .DWG, .PDF as well as printed copies. Plan specs, floor plans and construction doc buying instructions here... http://www.architecturaldesigns.com/house-plan-81637AB.asp

chalk board