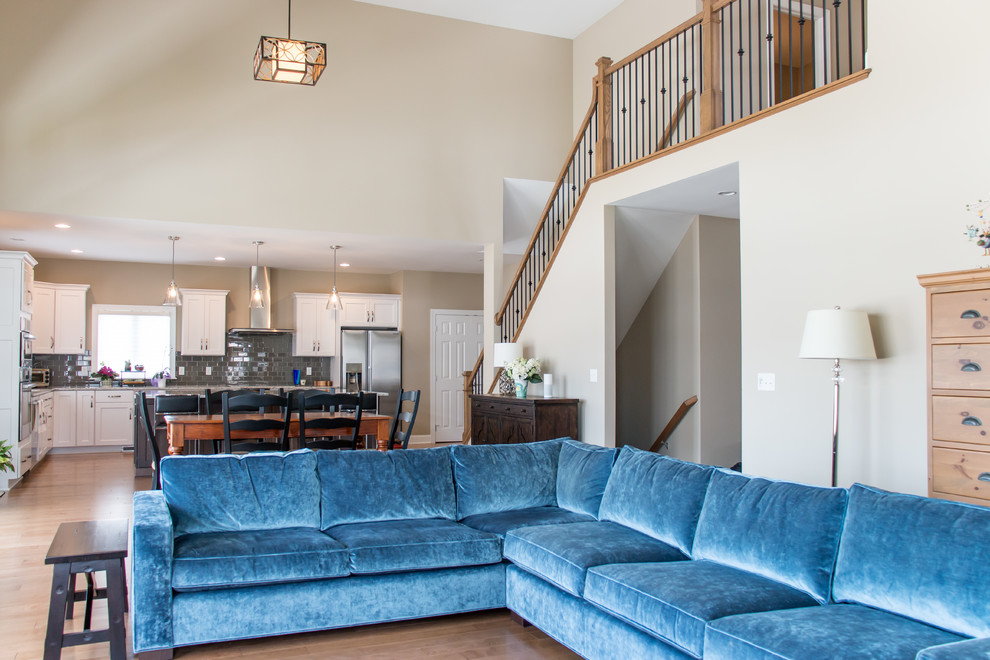
Aryana | Open Living Area
An 1,800 square foot house in East Amherst, NY. A sloped ceiling covers most of the open concept living space which includes the kitchen, dining room and family room. The ceiling, along with an abundance of windows and glass doors, help the space to feel spacious and opens up the interior to the surrounding environment. The loft space creates a nice accent while also providing extra space for an office, an extra bedroom as well as another bathroom.
________________________________________________
Sloped ceiling opens up an already spacious living area.

Architecture, the openness, the layout