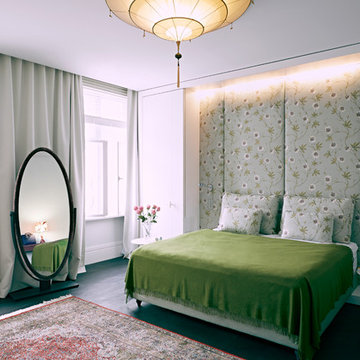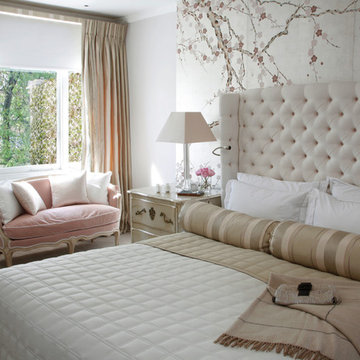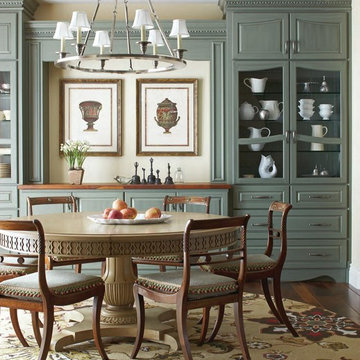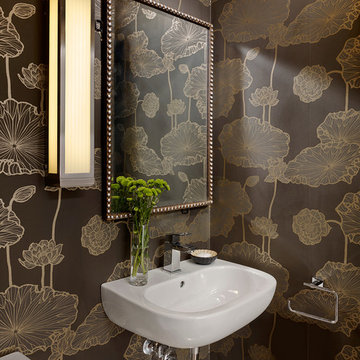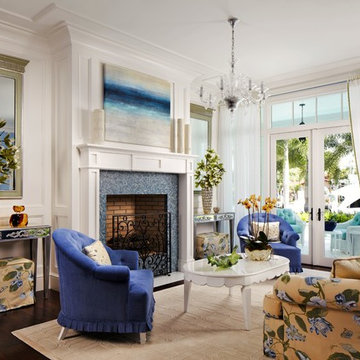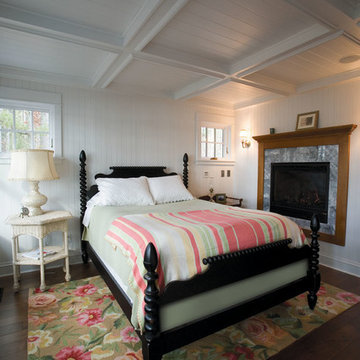Blomsterarrangemang: foton, design och inspiration
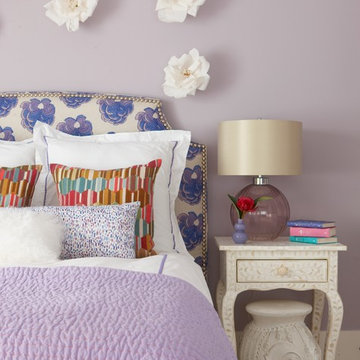
This lavender room with paper flower wall decor is what every little girl dreams about. The mix of purples is accentuated by the playful mix of colors in the Jim Thompson custom shams.
Photographer: Michael Partenio
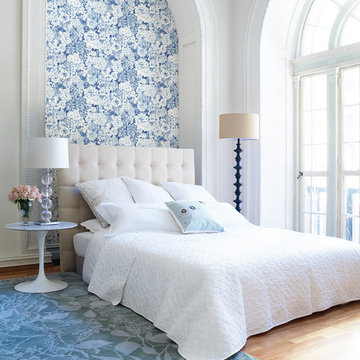
An enchanting bedroom design filled with a host of blooming florals. Colored in a fresh blue and white palette, this decadent space has an air of Asian mystique.
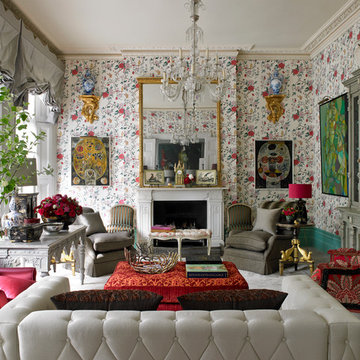
photographer Nick Smith -
www.nsphotography.co.uk -
designer : Nigel Pierce
Idéer för ett eklektiskt vardagsrum, med ett finrum och en standard öppen spis
Idéer för ett eklektiskt vardagsrum, med ett finrum och en standard öppen spis
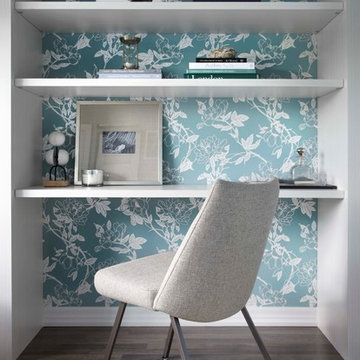
Blue and white floral wallpaper are the backdrop for this home office with white open storage shelving. A contemporary gray office chair compliments the accessories.
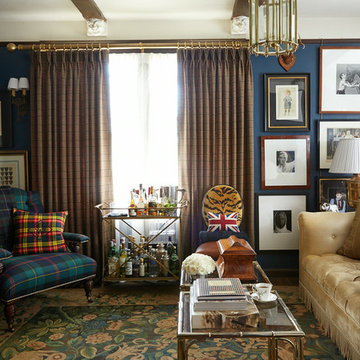
By Thayer Allyson Gowdy for House Beautiful
Idéer för att renovera ett vintage vardagsrum, med ett finrum och blå väggar
Idéer för att renovera ett vintage vardagsrum, med ett finrum och blå väggar

This traditional powder room gets a dramatic punch with a petite crystal chandelier, Graham and Brown Vintage Flock wallpaper above the wainscoting, and a black ceiling. The ceiling is Benjamin Moore's Twilight Zone 2127-10 in a pearl finish. White trim is a custom mix. Photo by Joseph St. Pierre.
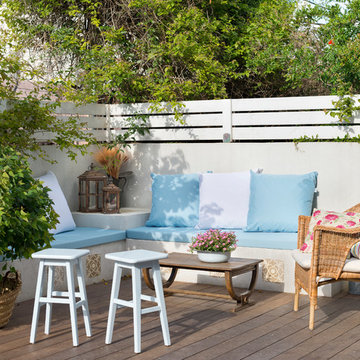
Internal Design: Daniella Cohen
Photography: Jonathan Bloom and Boaz Lavie
Inspiration för en liten medelhavsstil terrass
Inspiration för en liten medelhavsstil terrass
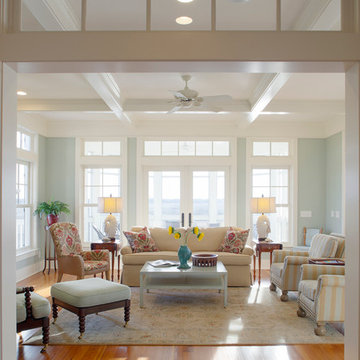
Atlantic Archives, Inc./Richard Leo Johnson
Paragon Custom Construction LLC
Foto på ett stort maritimt separat vardagsrum, med ett finrum, mellanmörkt trägolv och grå väggar
Foto på ett stort maritimt separat vardagsrum, med ett finrum, mellanmörkt trägolv och grå väggar
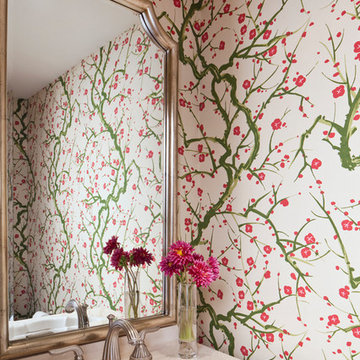
Interiors by SFA Design
Photography by Meghan Beierle-O'Brien
Idéer för ett litet klassiskt toalett, med ett nedsänkt handfat, flerfärgade väggar och bänkskiva i akrylsten
Idéer för ett litet klassiskt toalett, med ett nedsänkt handfat, flerfärgade väggar och bänkskiva i akrylsten

Inspiration för en mellanstor vintage foajé, med gula väggar och ljust trägolv
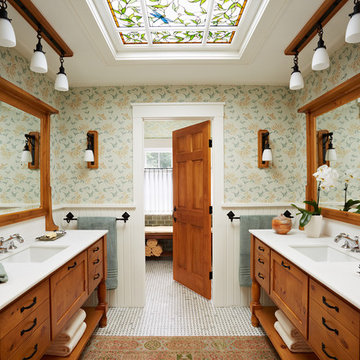
Architecture & Interior Design: David Heide Design Studio -- Photos: Susan Gilmore Photography
Bild på ett vintage en-suite badrum, med skåp i mellenmörkt trä, ett undermonterad handfat, vit kakel, stenkakel, gröna väggar och marmorgolv
Bild på ett vintage en-suite badrum, med skåp i mellenmörkt trä, ett undermonterad handfat, vit kakel, stenkakel, gröna väggar och marmorgolv
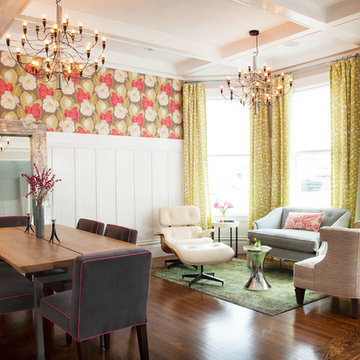
The family and dining areas feature a vintage settee, custom dining chairs, and a bold, floral wallpaper. A large, silver-leafed mirror was placed behind the dining table to make the area feel larger. The industrial chandeliers provide a nice contrast against the feminine wallpaper and vintage pieces.
Photos: Caren Alpert
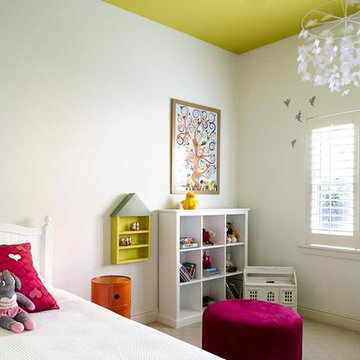
Thomas Dalhoff
Modern inredning av ett mellanstort flickrum kombinerat med sovrum och för 4-10-åringar, med vita väggar, heltäckningsmatta och beiget golv
Modern inredning av ett mellanstort flickrum kombinerat med sovrum och för 4-10-åringar, med vita väggar, heltäckningsmatta och beiget golv

An accomplished potter and her husband own this Vineyard Haven summer house.
Gil Walsh worked with the couple to build the house’s décor around the wife’s artistic aesthetic and her pottery collection. (She has a pottery shed (studio) with a
kiln). They wanted their summer home to be a relaxing home for their family and friends.
The main entrance to this home leads directly to the living room, which spans the width of the house, from the small entry foyer to the oceanfront porch.
Opposite the living room behind the fireplace is a combined kitchen and dining space.
All the colors that were selected throughout the home are the organic colors she (the owner) uses in her pottery. (The architect was Patrick Ahearn).
Blomsterarrangemang: foton, design och inspiration
6



















