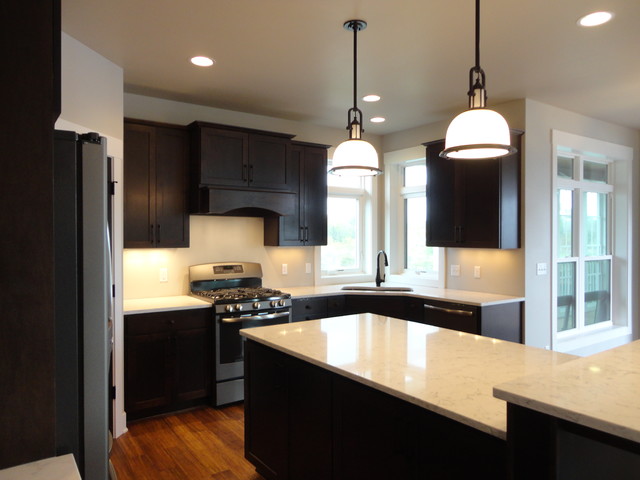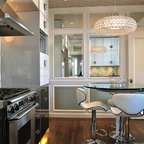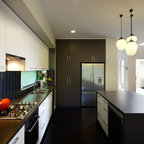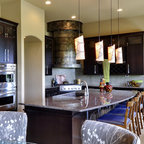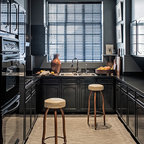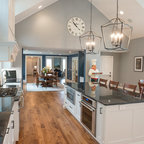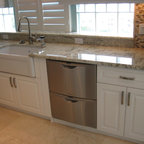
Custom Home V
This custom ranch home features a most stunning front elevation and luxurious living with a very practical open-concept plan. The Kitchen is connected to the Dining and Living Rooms overlooking the pond that spans the entire rear of the lot. Also accessible directly from the Kitchen is a screened in porch with a fireplace and TV and an adjacent deck giving true meaning to the term indoor-outdoor living. The basement is a full walk-out and features a rec room opening up to open air and covered patios and a garden before the pond.
Klassisk inredning av ett mellanstort kök, med en undermonterad diskho, luckor med infälld panel, skåp i mörkt trä, bänkskiva i kvartsit, rostfria vitvaror, bambugolv och en köksö — Houzz

