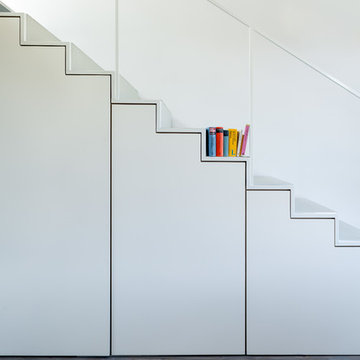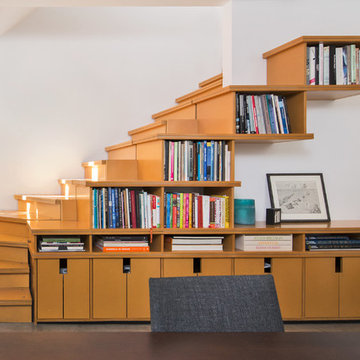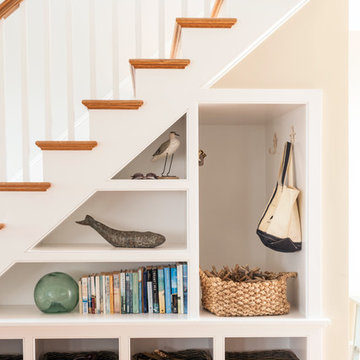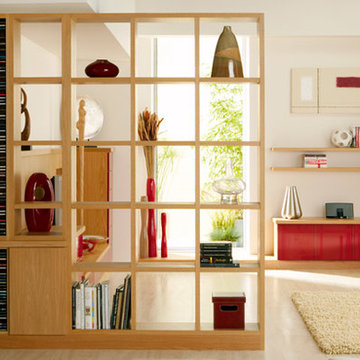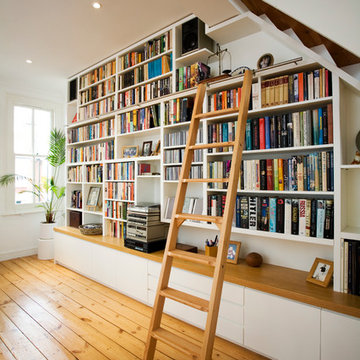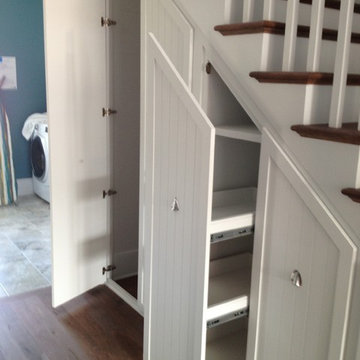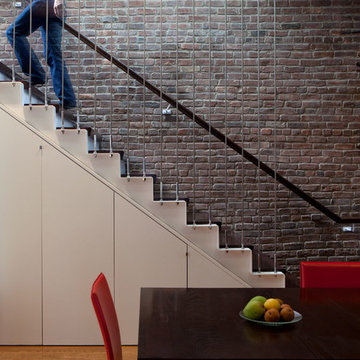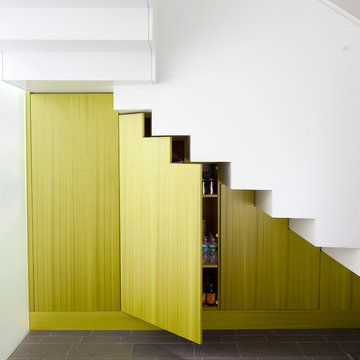Förvaring under trappan: foton, design och inspiration
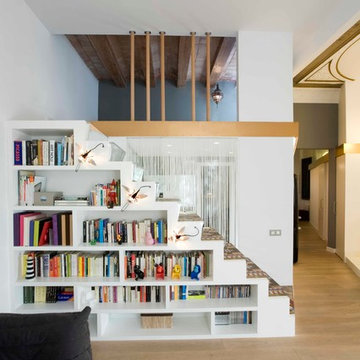
NURIA VILA http://www.nuriavila.com/
Modern inredning av en liten rak trappa, med heltäckningsmatta och sättsteg med heltäckningsmatta
Modern inredning av en liten rak trappa, med heltäckningsmatta och sättsteg med heltäckningsmatta
Hitta den rätta lokala yrkespersonen för ditt projekt
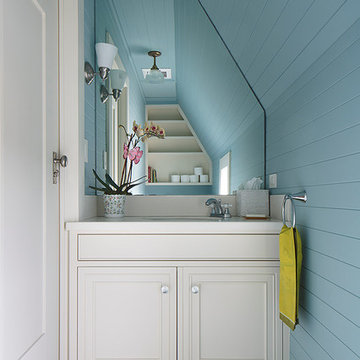
Construction by Plath + Co.
Photography by Eric Rorer.
Interior Design by Jan Wasson.
Inredning av ett klassiskt litet toalett, med ett undermonterad handfat, luckor med profilerade fronter, vita skåp, bänkskiva i akrylsten, blå väggar och målat trägolv
Inredning av ett klassiskt litet toalett, med ett undermonterad handfat, luckor med profilerade fronter, vita skåp, bänkskiva i akrylsten, blå väggar och målat trägolv
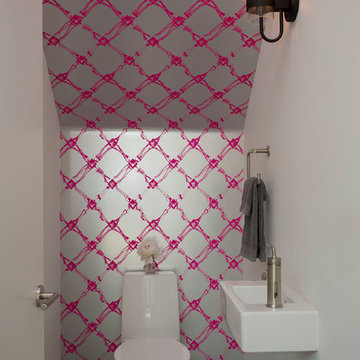
Photography by Paul Bardagjy
Inredning av ett modernt litet toalett, med ett väggmonterat handfat, en toalettstol med hel cisternkåpa, flerfärgade väggar och betonggolv
Inredning av ett modernt litet toalett, med ett väggmonterat handfat, en toalettstol med hel cisternkåpa, flerfärgade väggar och betonggolv

Photo by Ryann Ford
Exempel på en minimalistisk l-trappa i trä, med sättsteg i trä
Exempel på en minimalistisk l-trappa i trä, med sättsteg i trä
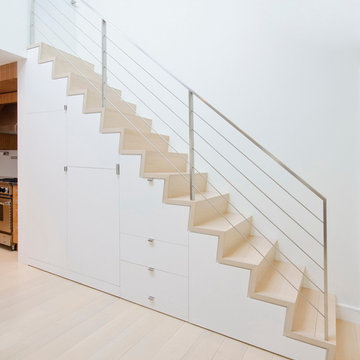
A young couple with three small children purchased this full floor loft in Tribeca in need of a gut renovation. The existing apartment was plagued with awkward spaces, limited natural light and an outdated décor. It was also lacking the required third child’s bedroom desperately needed for their newly expanded family. StudioLAB aimed for a fluid open-plan layout in the larger public spaces while creating smaller, tighter quarters in the rear private spaces to satisfy the family’s programmatic wishes. 3 small children’s bedrooms were carved out of the rear lower level connected by a communal playroom and a shared kid’s bathroom. Upstairs, the master bedroom and master bathroom float above the kid’s rooms on a mezzanine accessed by a newly built staircase. Ample new storage was built underneath the staircase as an extension of the open kitchen and dining areas. A custom pull out drawer containing the food and water bowls was installed for the family’s two dogs to be hidden away out of site when not in use. All wall surfaces, existing and new, were limited to a bright but warm white finish to create a seamless integration in the ceiling and wall structures allowing the spatial progression of the space and sculptural quality of the midcentury modern furniture pieces and colorful original artwork, painted by the wife’s brother, to enhance the space. The existing tin ceiling was left in the living room to maximize ceiling heights and remain a reminder of the historical details of the original construction. A new central AC system was added with an exposed cylindrical duct running along the long living room wall. A small office nook was built next to the elevator tucked away to be out of site.
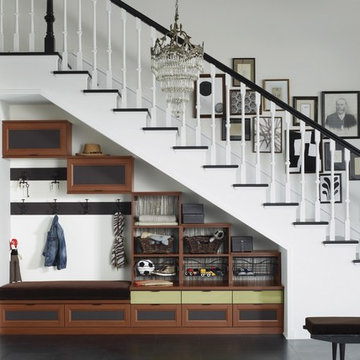
Under-stair Mudroom/Entryway Storage
Idéer för en mellanstor klassisk rak trappa i målat trä, med sättsteg i målat trä och räcke i trä
Idéer för en mellanstor klassisk rak trappa i målat trä, med sättsteg i målat trä och räcke i trä
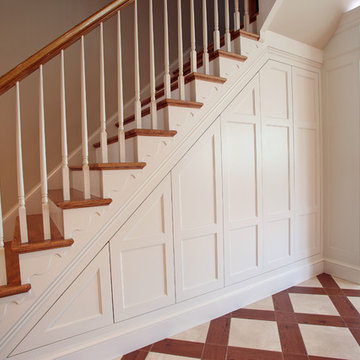
Need more places to put things? We can create custom-built storage out of otherwise wasted space, hidden underneath your staircase.
Inspiration för en vintage trappa
Inspiration för en vintage trappa
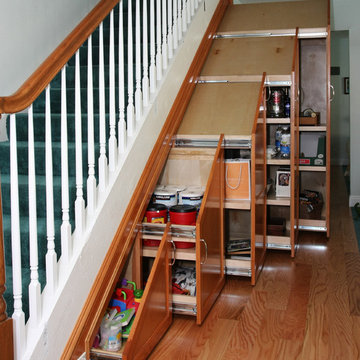
Super functional under stair storage cabinets. Super heavy duty glides give access to the huge storage cabinets.
Idéer för vintage trappor
Idéer för vintage trappor
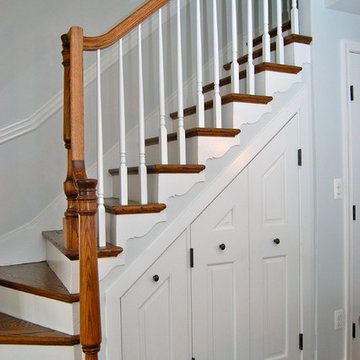
Melissa McLay Interiors
Inspiration för små klassiska svängda trappor i trä, med sättsteg i målat trä
Inspiration för små klassiska svängda trappor i trä, med sättsteg i målat trä
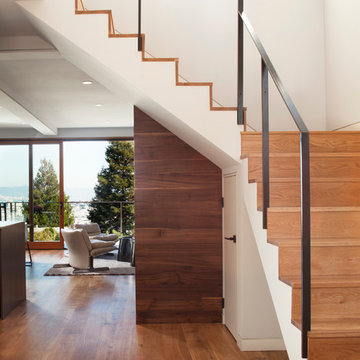
Paul Dyer Photography:
Situated on a San Francisco hilltop, this 100 year old bungalow received a complete renovation by McElroy Architecture. Opening up to the panoramic views are expansive sliding doors on each level. Quantum’s Lift & Slide doors are equipped with stainless steel carriage systems in aluminum dark bronze, euro black weather-stripping, bronze anodized sill track and head guide finish, and oil rubbed bronze levers and flush pulls. Our Hinged doors were installed with full mortise butt hinges finished in dark oil rubbed bronze, and sills featuring 6” legs beyond side jambs.
The Signature Series push-out sash windows feature handle and strike hardware in oil rubbed bronze finish, bronze weather-stripping and four bar stainless steel friction hinges. The French casement windows have flush bolts mounted to floating astragal in a dark oil rubbed bronze finish. The home also incorporates Euro Series fixed panels coupled with a special angled Signature Series transom. Furthermore, we find throughout the project, obscure glazing specified as acid-etched satin translucent. The project’s windows and doors are made of Douglas Fir, with Sapele door sills, interior rectangular sticking and exterior beveled glazing stops.
Förvaring under trappan: foton, design och inspiration
3



















