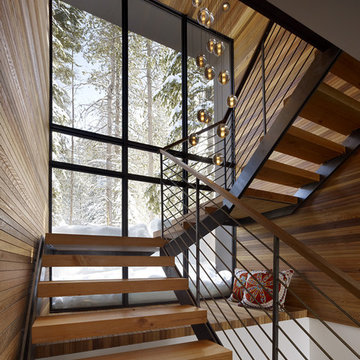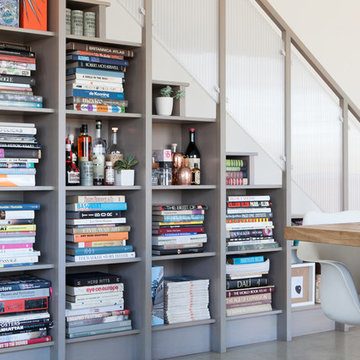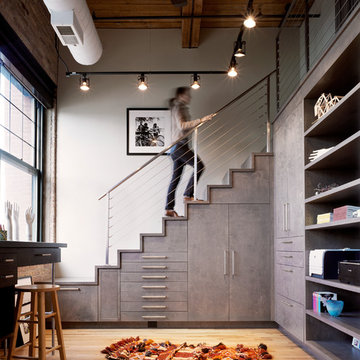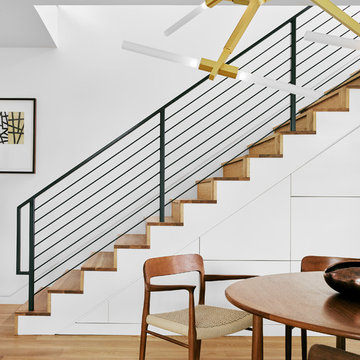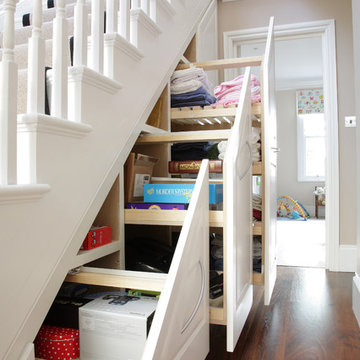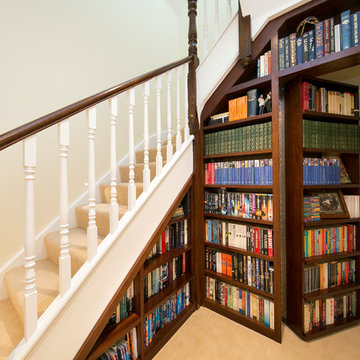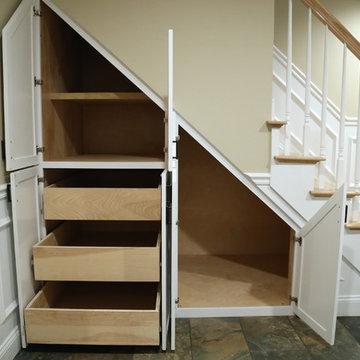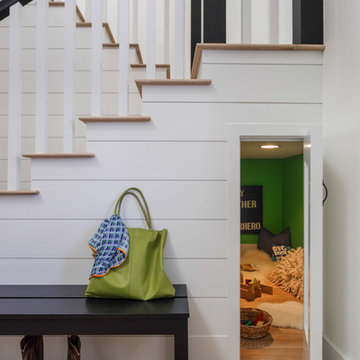Förvaring under trappan: foton, design och inspiration
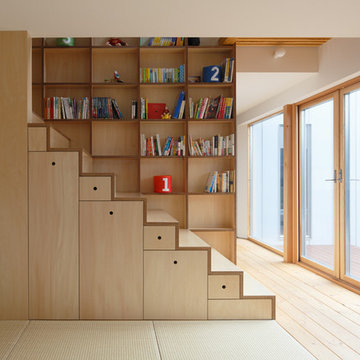
photo:SAKAI Koji・TAKASHI Osugi
Foto på en skandinavisk rak trappa i trä, med sättsteg i trä
Foto på en skandinavisk rak trappa i trä, med sättsteg i trä

We maximized storage with custom built in millwork throughout. Probably the most eye catching example of this is the bookcase turn ship ladder stair that leads to the mezzanine above.
© Devon Banks
Hitta den rätta lokala yrkespersonen för ditt projekt

Two custom designed loft beds carefully integrated into the bedrooms of an apartment in a converted industrial building. The alternate tread stair was designed to be a perfect union of functionality, structure and form. With regard to functionality, the stair is comfortable, safe to climb, and spatially efficient; the open sides of the stair provide ample and well-placed grip locations. With regard to structure, the triangular geometry of the tread, riser and stringer allows for the tread and riser to be securely and elegantly fastened to a single, central, very minimal stringer.
Project team: Richard Goodstein, Joshua Yates
Contractor: Perfect Renovation, Brooklyn, NY
Millwork: cej design, Brooklyn, NY
Photography: Christopher Duff
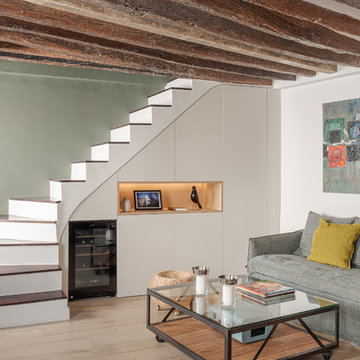
Inspiration för ett funkis allrum med öppen planlösning, med vita väggar, ljust trägolv och beiget golv
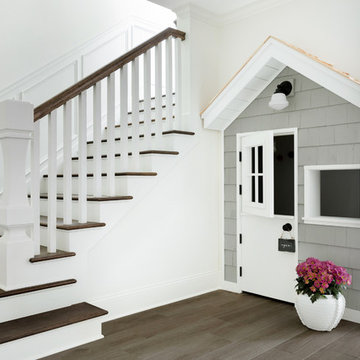
We built this adorable playhouse under the staircase to help store toys and create a play area for the kids. It was important to our clients to have the basement not feel like a basement. We accomplished this by keeping the trim white, adding custom bookcases and installing a wood plank tile throughout.
PC: Spacecrafting Photography

Félix 13
Bild på en mellanstor funkis rak trappa i målat trä, med sättsteg i målat trä och kabelräcke
Bild på en mellanstor funkis rak trappa i målat trä, med sättsteg i målat trä och kabelräcke
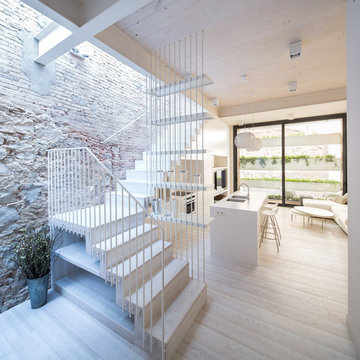
Pol Viladoms
Inspiration för mellanstora moderna l-trappor i trä, med sättsteg i trä
Inspiration för mellanstora moderna l-trappor i trä, med sättsteg i trä
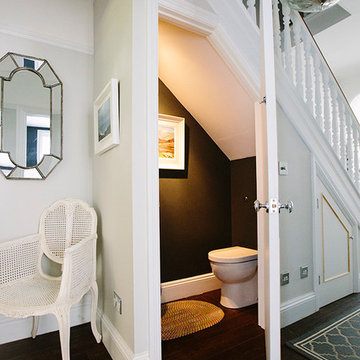
This is a family home where the space needs to be practical yet the desire was for style. As a result, the floor is a Karndean vinyl flooring which has a wood effect and looks incredible yet very practical and hard wearing. The walls are painted in Farrow & Ball Ammonite and skirting in All White. The redundant space under the stairs was made into a little cloakroom with a toilet and basin. We painted this room in Farrow & Ball Hague Blue to create a contrast with the hallway which works as a surprise when you open the door! A hallway and stair runner complete the look and the pendant lighting adds drama in this entrance and compliments the style.
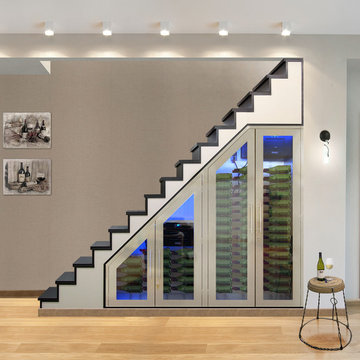
This beautiful, hand-made custom wine cabinet takes advantage of the unused space under the stairs. Insulated glass doors with brushed stainless trim and pole handles offer modern appeal to the room. Metal racking holds bottles securely in place while two Wine Mate Cooling Systems ensure the entire collection is stored at the right temperature and humidity.
By Vinotemp International
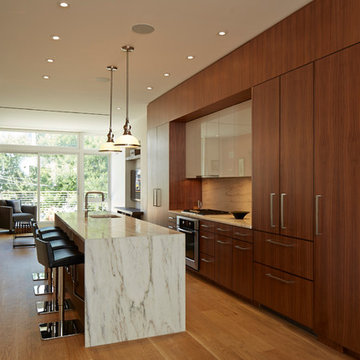
Inredning av ett modernt mellanstort linjärt kök och matrum, med släta luckor, vitt stänkskydd, stänkskydd i sten, integrerade vitvaror, mellanmörkt trägolv, en köksö, skåp i mellenmörkt trä och marmorbänkskiva
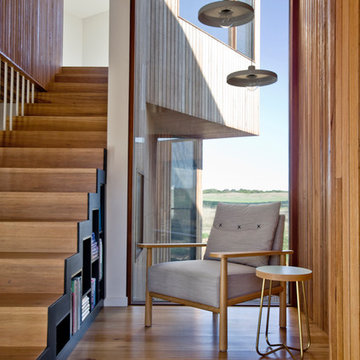
Stair and reading nook. Timber treads, steel stringer and bookshelves under.
Photography: Auhaus Architecture
Modern inredning av en mellanstor rak trappa i trä, med sättsteg i trä
Modern inredning av en mellanstor rak trappa i trä, med sättsteg i trä
Förvaring under trappan: foton, design och inspiration

Niche with storage cubes under stairs, and wood look tile. Wood-look tile is an attractive and impervious material great for finished basements that run the risk of flooding.
6



















