4 306 foton på allrum, med en spiselkrans i gips
Sortera efter:
Budget
Sortera efter:Populärt i dag
81 - 100 av 4 306 foton
Artikel 1 av 2
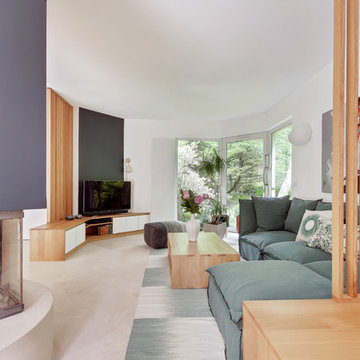
Exempel på ett stort modernt allrum, med vita väggar, en fristående TV, beiget golv och en spiselkrans i gips
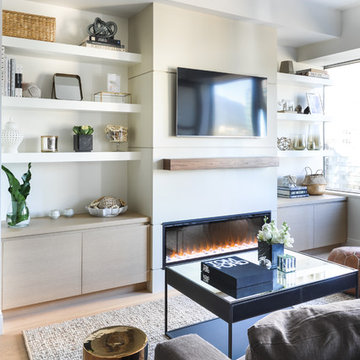
Idéer för att renovera ett mellanstort funkis allrum med öppen planlösning, med vita väggar, ljust trägolv, en bred öppen spis, en väggmonterad TV, beiget golv och en spiselkrans i gips
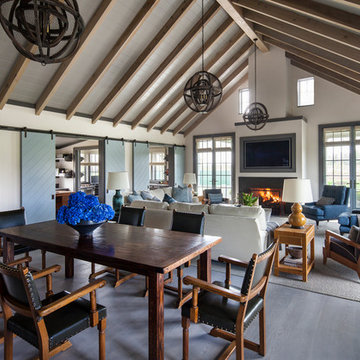
Bild på ett stort lantligt allrum med öppen planlösning, med beige väggar, ljust trägolv, en standard öppen spis, en spiselkrans i gips, en väggmonterad TV och grått golv
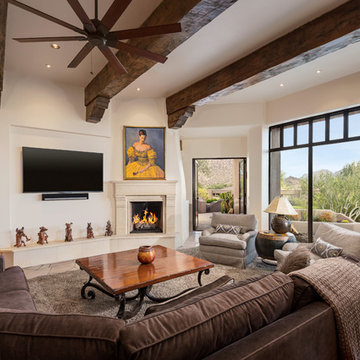
Photo Credit: Inckx
Inspiration för stora amerikanska allrum med öppen planlösning, med en standard öppen spis, en väggmonterad TV, beige väggar och en spiselkrans i gips
Inspiration för stora amerikanska allrum med öppen planlösning, med en standard öppen spis, en väggmonterad TV, beige väggar och en spiselkrans i gips
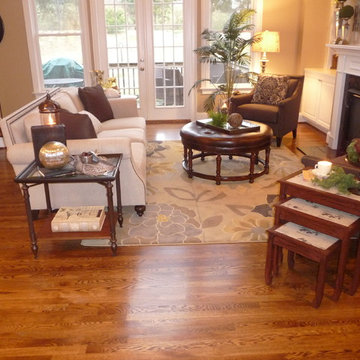
New paint, new furniture, new arrangement, new rug. What a difference a day makes
Here is what the homeowner had to say:
Carol,
What an amazing transformation. Your students took my room that was dull and made it spectacular. I love every little touch and detail. I am amazed at the beauty the team was able to create in just one day. You all have just the right touch - elegant and practical. We can't wait to entertain. Thank you.
Kay
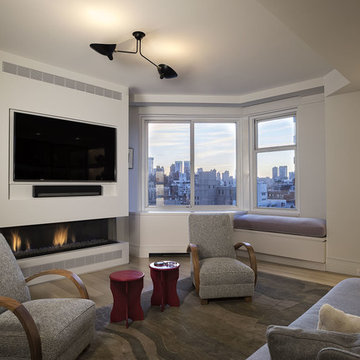
Exempel på ett mellanstort klassiskt avskilt allrum, med vita väggar, ljust trägolv, en bred öppen spis, en spiselkrans i gips och en väggmonterad TV

2019--Brand new construction of a 2,500 square foot house with 4 bedrooms and 3-1/2 baths located in Menlo Park, Ca. This home was designed by Arch Studio, Inc., David Eichler Photography
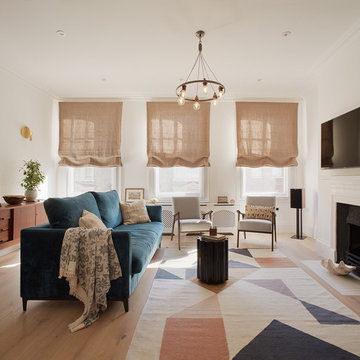
Inspiration för mellanstora minimalistiska allrum med öppen planlösning, med vita väggar, ljust trägolv, en väggmonterad TV, en standard öppen spis och en spiselkrans i gips
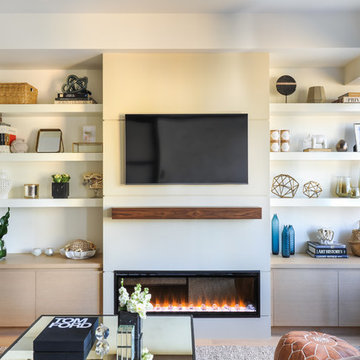
Idéer för ett mellanstort modernt allrum med öppen planlösning, med vita väggar, ljust trägolv, en bred öppen spis, en spiselkrans i gips, en väggmonterad TV och beiget golv
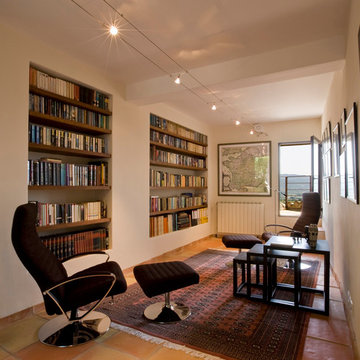
Medelhavsstil inredning av ett allrum, med vita väggar, klinkergolv i terrakotta, en standard öppen spis, en spiselkrans i gips och orange golv
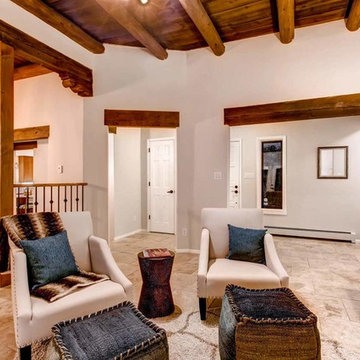
Barker Realty
Idéer för mellanstora amerikanska allrum med öppen planlösning, med grå väggar, klinkergolv i keramik, en öppen hörnspis och en spiselkrans i gips
Idéer för mellanstora amerikanska allrum med öppen planlösning, med grå väggar, klinkergolv i keramik, en öppen hörnspis och en spiselkrans i gips
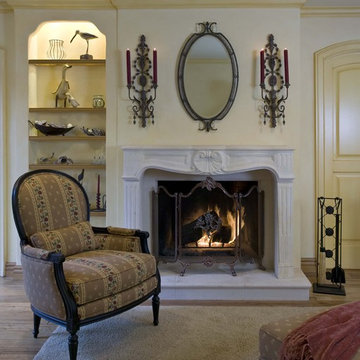
Please visit my website directly by copying and pasting this link directly into your browser: http://www.berensinteriors.com/ to learn more about this project and how we may work together!
This wondrous french fireplace surround brings you back to another time. Stunning! Robert Naik Photography.
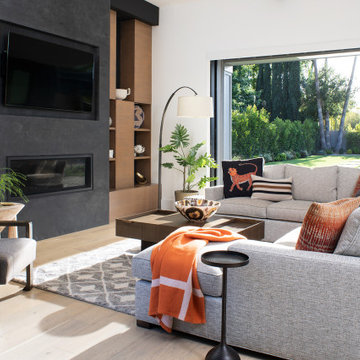
A family room where the whole family including the pets can comfortably and stylishly congregate. Fabrics needed to be durable and stain-resistant. Everyone has seating on the custom-made sectional. The coffee table has storage within to hold books and Xbox controls and headsets. Lots of pillows for lounging and everyone has a place to set a drink.

The light filled, step down family room has a custom, vaulted tray ceiling and double sets of French doors with aged bronze hardware leading to the patio. Tucked away in what looks like a closet, the built-in home bar has Sub-Zero drink drawers. The gorgeous Rumford double-sided fireplace (the other side is outside on the covered patio) has a custom-made plaster moulding surround with a beige herringbone tile insert.
Rudloff Custom Builders has won Best of Houzz for Customer Service in 2014, 2015 2016, 2017, 2019, and 2020. We also were voted Best of Design in 2016, 2017, 2018, 2019 and 2020, which only 2% of professionals receive. Rudloff Custom Builders has been featured on Houzz in their Kitchen of the Week, What to Know About Using Reclaimed Wood in the Kitchen as well as included in their Bathroom WorkBook article. We are a full service, certified remodeling company that covers all of the Philadelphia suburban area. This business, like most others, developed from a friendship of young entrepreneurs who wanted to make a difference in their clients’ lives, one household at a time. This relationship between partners is much more than a friendship. Edward and Stephen Rudloff are brothers who have renovated and built custom homes together paying close attention to detail. They are carpenters by trade and understand concept and execution. Rudloff Custom Builders will provide services for you with the highest level of professionalism, quality, detail, punctuality and craftsmanship, every step of the way along our journey together.
Specializing in residential construction allows us to connect with our clients early in the design phase to ensure that every detail is captured as you imagined. One stop shopping is essentially what you will receive with Rudloff Custom Builders from design of your project to the construction of your dreams, executed by on-site project managers and skilled craftsmen. Our concept: envision our client’s ideas and make them a reality. Our mission: CREATING LIFETIME RELATIONSHIPS BUILT ON TRUST AND INTEGRITY.
Photo Credit: Linda McManus Images
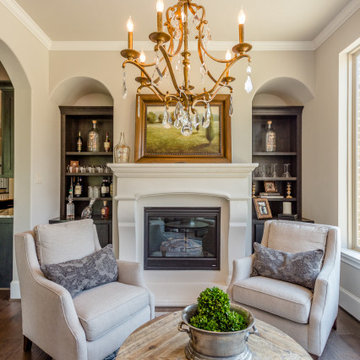
Inspiration för ett mellanstort vintage avskilt allrum, med beige väggar, en standard öppen spis, en spiselkrans i gips och brunt golv
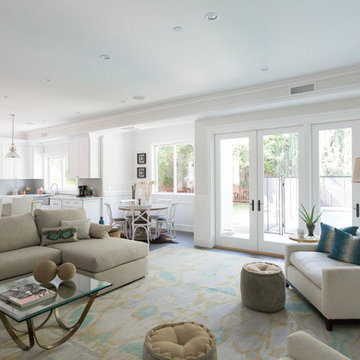
Klassisk inredning av ett stort allrum med öppen planlösning, med vita väggar, mörkt trägolv, en standard öppen spis och en spiselkrans i gips
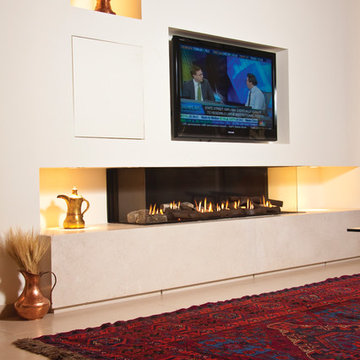
The Ortal Clear 200 RS/LS Fireplace offers the same features as the Ortal Clear 200 Fireplace but withe the option to have right side, left side or both sides glass.
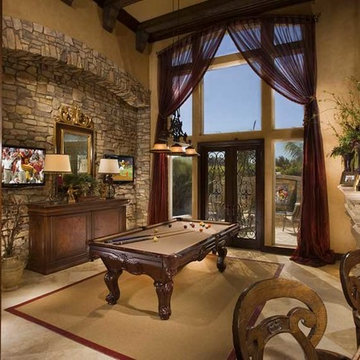
Bild på ett mellanstort medelhavsstil allrum med öppen planlösning, med ett spelrum, beige väggar, klinkergolv i porslin, en standard öppen spis, en spiselkrans i gips och beiget golv

Completely remodeled farmhouse to update finishes & floor plan. Space plan, lighting schematics, finishes, furniture selection, cabinetry design and styling were done by K Design
Photography: Isaac Bailey Photography
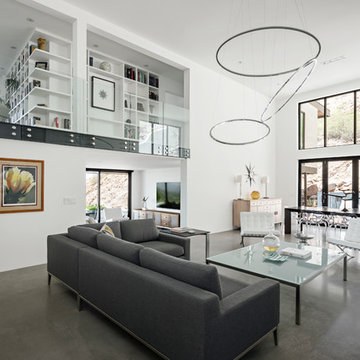
Roehner + Ryan
Idéer för ett modernt allrum på loftet, med vita väggar, betonggolv, en standard öppen spis, en spiselkrans i gips och grått golv
Idéer för ett modernt allrum på loftet, med vita väggar, betonggolv, en standard öppen spis, en spiselkrans i gips och grått golv
4 306 foton på allrum, med en spiselkrans i gips
5