576 foton på allrum, med skiffergolv
Sortera efter:
Budget
Sortera efter:Populärt i dag
21 - 40 av 576 foton
Artikel 1 av 2
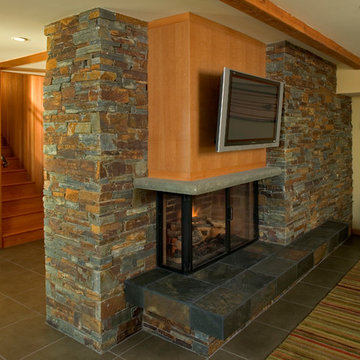
David Papazian
Idéer för att renovera ett stort funkis allrum med öppen planlösning, med gula väggar, skiffergolv, en standard öppen spis, en spiselkrans i sten, en väggmonterad TV och grått golv
Idéer för att renovera ett stort funkis allrum med öppen planlösning, med gula väggar, skiffergolv, en standard öppen spis, en spiselkrans i sten, en väggmonterad TV och grått golv

Inspiration för ett litet amerikanskt allrum med öppen planlösning, med ett bibliotek, gröna väggar, skiffergolv, en standard öppen spis och en spiselkrans i trä
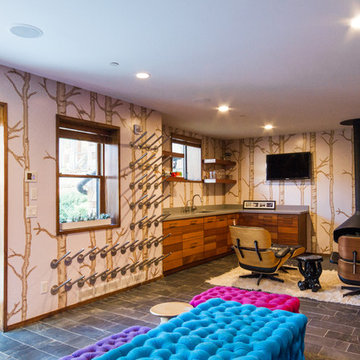
DWL Photography
Exempel på ett stort modernt allrum med öppen planlösning, med skiffergolv, en hängande öppen spis, en spiselkrans i metall, en väggmonterad TV, grått golv, en hemmabar och beige väggar
Exempel på ett stort modernt allrum med öppen planlösning, med skiffergolv, en hängande öppen spis, en spiselkrans i metall, en väggmonterad TV, grått golv, en hemmabar och beige väggar
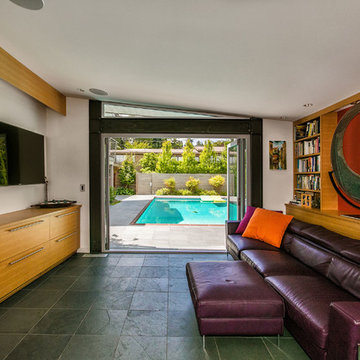
Paul Gjording
Inspiration för ett mellanstort 50 tals allrum med öppen planlösning, med skiffergolv, en inbyggd mediavägg och röda väggar
Inspiration för ett mellanstort 50 tals allrum med öppen planlösning, med skiffergolv, en inbyggd mediavägg och röda väggar
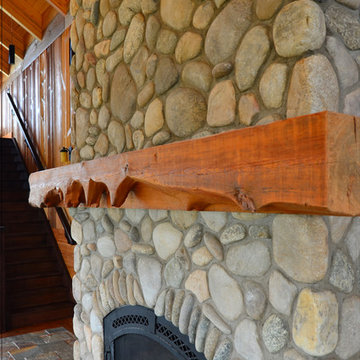
M Layden
This fireplace and chase was clad in real stone veneer, with a sandstone hearth. The mantle was a timber from a wooden grain elevator. The peaks at the bottom occurred because the grain falling on the timber wore away the softer wood but not the knots.

View of the new family room and kitchen from the garden. A series of new sliding glass doors open the rooms up to the garden, and help to blur the boundaries between the two.
Design Team: Tracy Stone, Donatella Cusma', Sherry Cefali
Engineer: Dave Cefali
Photo: Lawrence Anderson

Warmth, ease and an uplifting sense of unlimited possibility course through the heart of this award-winning sunroom. Artful furniture selections, whose curvilinear lines gracefully juxtapose the strong geometric lines of trusses and beams, reflect a measured study of shapes and materials that intermingle impeccably amidst the neutral color palette brushed with celebrations of coral, master millwork and luxurious appointments with an eye to comfort such as radiant-heated slate flooring and gorgeously reclaimed wood. Combining English, Spanish and fresh modern elements, this sunroom offers captivating views and easy access to the outside dining area, serving both form and function with inspiring gusto. To top it all off, a double-height ceiling with recessed LED lighting, which seems at times to be the only thing tethering this airy expression of beauty and elegance from lifting directly into the sky. Peter Rymwid

Adding Large Candle Holders in niches helps create depth in the room and keeping the integrity of the Spanish Influenced home.
Foto på ett stort medelhavsstil allrum med öppen planlösning, med bruna väggar, skiffergolv, en standard öppen spis, en spiselkrans i betong, en väggmonterad TV och brunt golv
Foto på ett stort medelhavsstil allrum med öppen planlösning, med bruna väggar, skiffergolv, en standard öppen spis, en spiselkrans i betong, en väggmonterad TV och brunt golv

Designed in 1949 by Pietro Belluschi this Northwest style house sits adjacent to a stream in a 2-acre garden. The current owners asked us to design a new wing with a sitting room, master bedroom and bath and to renovate the kitchen. Details and materials from the original design were used throughout the addition. Special foundations were employed at the Master Bedroom to protect a mature Japanese maple. In the Master Bath a private garden court opens the shower and lavatory area to generous outside light.
In 2004 this project received a citation Award from the Portland AIA
Michael Mathers Photography
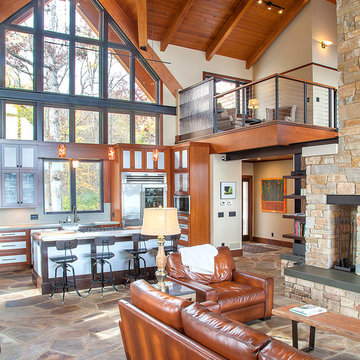
This modern contemporary home resides over a serene Wisconsin lake. The interior incorporates 3 generous bedrooms, 3 full baths, large open concept kitchen, dining area, and family room. The exterior has a combination of integrated lower and upper decks to fully capture the natural beauty of the site.
Co-design - Davis Design Studio, LLC
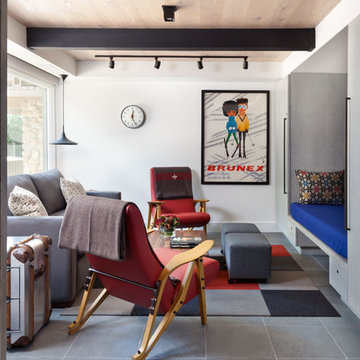
The den was converted to allow for overflow sleeping by incorporating a built-in daybed and a sleeper sofa. Through the use of a wide sliding barn door, the space can be open to the living room but also be closed-off for privacy.
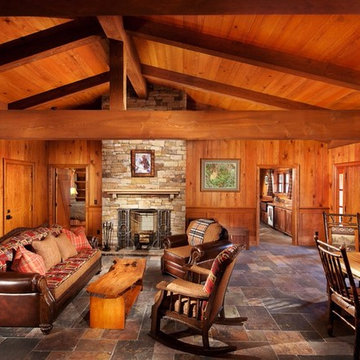
Family/ dining room.
Inspiration för ett stort rustikt allrum med öppen planlösning, med bruna väggar, skiffergolv, en standard öppen spis och en spiselkrans i sten
Inspiration för ett stort rustikt allrum med öppen planlösning, med bruna väggar, skiffergolv, en standard öppen spis och en spiselkrans i sten
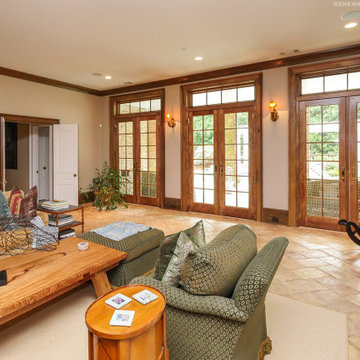
Wonderful family room with new wood interior windows and French doors we installed. This large open family room with stylish decor and antique accents looks amazing with these new wood picture windows and French Doors. Give us a call and get started replacing your windows with Renewal by Andersen of Georgia.
Find out how easy replacing your windows and doors can be -- Contact Us Today! (800) 352-6581

The sunny new family room/breakfast room addition enjoys wrap-around views of the garden. Large skylights bring in lots of daylight.
Photo: Jeffrey Totaro

Foto på ett lantligt allrum, med gula väggar, skiffergolv, en standard öppen spis, en spiselkrans i sten och en inbyggd mediavägg

A recently completed John Kraemer & Sons home in Credit River Township, MN.
Photography: Landmark Photography and VHT Studios.
Exempel på ett klassiskt allrum, med flerfärgat golv och skiffergolv
Exempel på ett klassiskt allrum, med flerfärgat golv och skiffergolv
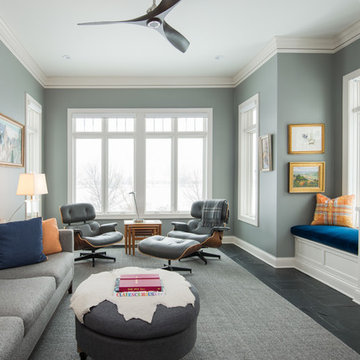
Klassisk inredning av ett mellanstort allrum, med skiffergolv, grått golv, gröna väggar och en väggmonterad TV
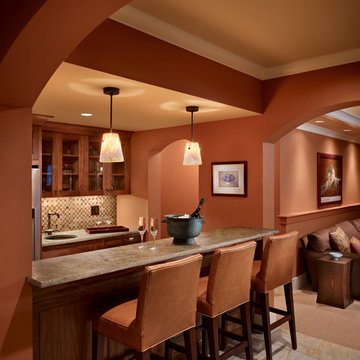
Beautifully designed media room with included back bar
Foto på ett mellanstort medelhavsstil allrum, med en hemmabar, orange väggar och skiffergolv
Foto på ett mellanstort medelhavsstil allrum, med en hemmabar, orange väggar och skiffergolv
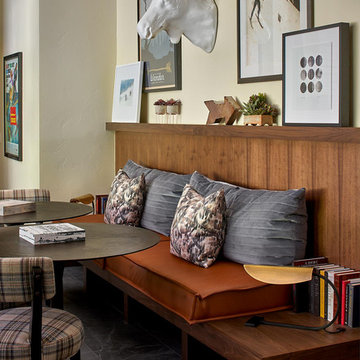
Game/Lounge Area, Whitewater Lane, Photography by David Patterson
Bild på ett rustikt allrum, med beige väggar, skiffergolv och grått golv
Bild på ett rustikt allrum, med beige väggar, skiffergolv och grått golv
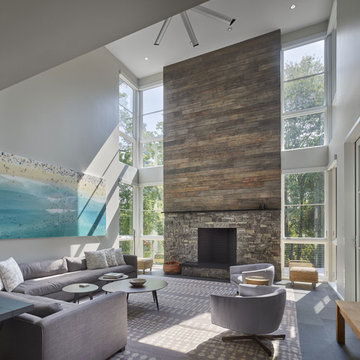
Todd Mason - Halkin Mason Photography
Idéer för mellanstora funkis allrum med öppen planlösning, med grå väggar, skiffergolv, en standard öppen spis, en spiselkrans i sten, en väggmonterad TV och svart golv
Idéer för mellanstora funkis allrum med öppen planlösning, med grå väggar, skiffergolv, en standard öppen spis, en spiselkrans i sten, en väggmonterad TV och svart golv
576 foton på allrum, med skiffergolv
2