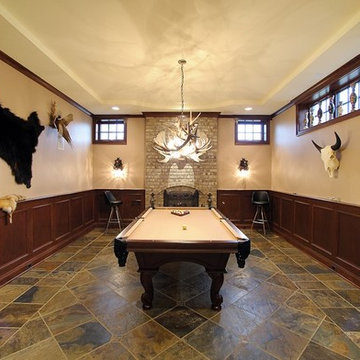576 foton på allrum, med skiffergolv
Sortera efter:
Budget
Sortera efter:Populärt i dag
61 - 80 av 576 foton
Artikel 1 av 2
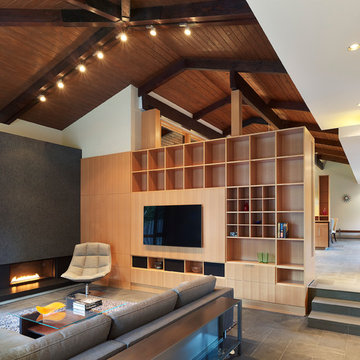
Full-slab installation of fireplace. Material is 1 1/4" Silver Pearl granite in Antique finish. Marblex also installed 12"X24" Brazillian Black slate in Natural Cleft in herringbone pattern on the floor.
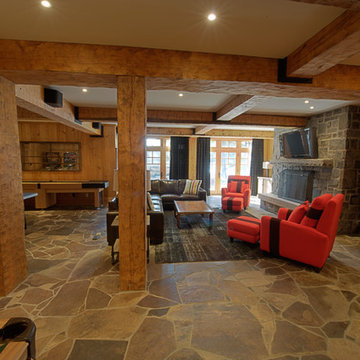
Inspiration för ett stort rustikt allrum med öppen planlösning, med ett spelrum, skiffergolv, en standard öppen spis, en spiselkrans i sten och en väggmonterad TV
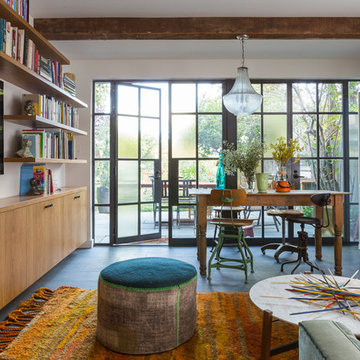
David Duncan Livingston
Inspiration för ett mellanstort eklektiskt allrum med öppen planlösning, med vita väggar, skiffergolv och en inbyggd mediavägg
Inspiration för ett mellanstort eklektiskt allrum med öppen planlösning, med vita väggar, skiffergolv och en inbyggd mediavägg
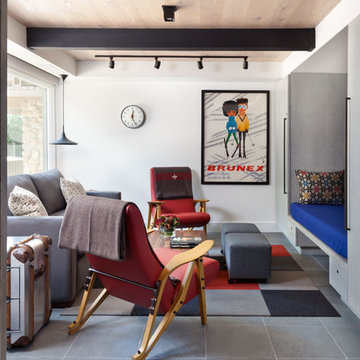
The den was converted to allow for overflow sleeping by incorporating a built-in daybed and a sleeper sofa. Through the use of a wide sliding barn door, the space can be open to the living room but also be closed-off for privacy.
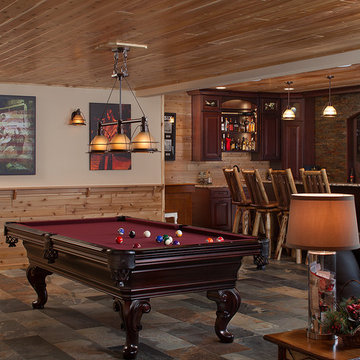
A rustic approach to the shaker style, the exterior of the Dandridge home combines cedar shakes, logs, stonework, and metal roofing. This beautifully proportioned design is simultaneously inviting and rich in appearance.
The main level of the home flows naturally from the foyer through to the open living room. Surrounded by windows, the spacious combined kitchen and dining area provides easy access to a wrap-around deck. The master bedroom suite is also located on the main level, offering a luxurious bathroom and walk-in closet, as well as a private den and deck.
The upper level features two full bed and bath suites, a loft area, and a bunkroom, giving homeowners ample space for kids and guests. An additional guest suite is located on the lower level. This, along with an exercise room, dual kitchenettes, billiards, and a family entertainment center, all walk out to more outdoor living space and the home’s backyard.
Photographer: William Hebert
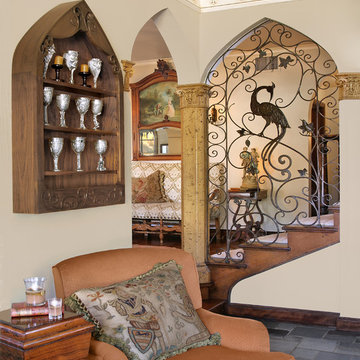
Study/Family Room-the Butler Is In
This stunning reading nook/family room is a room that I knew would be getting a lot of use from the entire family. The wonderful acanthus leaf columns were also original to the home with the color and luster that only time could create. I knew I needed to incorporate fabrics that would take the use. On the settee in the study, I used a fabulous patterned tapestry to compliment the settee I used in the entry area. Accents of vintage pillows were used as well. Gothic style was present in the iron work, built in bookcase and stained glass so I designed a custom wall mounted cabinet to reflect the shape of the iron on the staircase to showcase the owners pewter stein collection.. Ironically, the original peacock design in the iron work is linked back to Houston. In doing my research when I was designing their ranch, I hired a company in Houston to manufacture gates for the ranch and discovered they had deigned the iron work with the peacock when this historic house was built. The company does work for the Ima Hogg Mansion in Houston as well.
The original slate floors also sparked my interest! I had them cleaned and preserved to bring out the beautiful hues that slate reflects. If only the floors could talk I know I would listen.
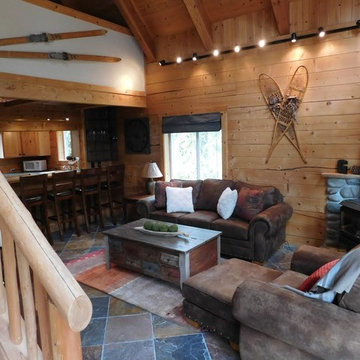
For this project we did a small bathroom/mud room remodel and main floor bathroom remodel along with an Interior Design Service at - Hyak Ski Cabin.
Bild på ett litet amerikanskt allrum på loftet, med bruna väggar, skiffergolv, en öppen vedspis, en spiselkrans i metall och brunt golv
Bild på ett litet amerikanskt allrum på loftet, med bruna väggar, skiffergolv, en öppen vedspis, en spiselkrans i metall och brunt golv

Foto på ett lantligt allrum, med gula väggar, skiffergolv, en standard öppen spis, en spiselkrans i sten och en inbyggd mediavägg
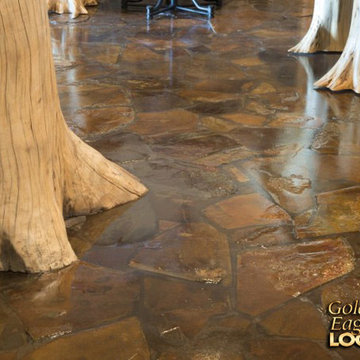
For more info on this home such as prices, floor plan, go to www.goldeneagleloghomes.com
Rustik inredning av ett stort allrum, med en hemmabar, skiffergolv och brunt golv
Rustik inredning av ett stort allrum, med en hemmabar, skiffergolv och brunt golv
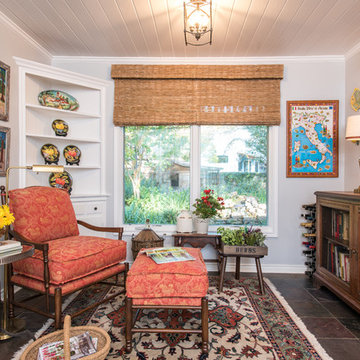
KITCHEN-Seating area. Photos by Michael Hunter.
Idéer för att renovera ett mellanstort vintage allrum, med skiffergolv
Idéer för att renovera ett mellanstort vintage allrum, med skiffergolv
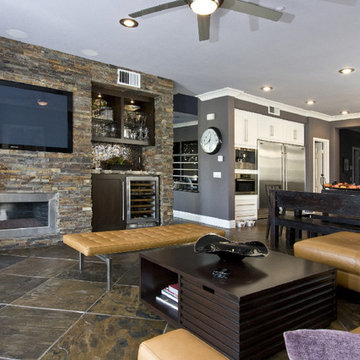
Home Automation provides personalized control of lights, shades, AV, temperature, security, and all of the technology throughout your home from your favorite device. We program button keypads, touch screens, iPads and smart phones to control functions from home or away.
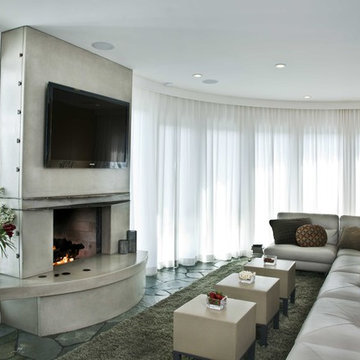
Shelley Metcalf
Maritim inredning av ett stort avskilt allrum, med en hemmabar, vita väggar, skiffergolv, en dubbelsidig öppen spis, en spiselkrans i betong och en väggmonterad TV
Maritim inredning av ett stort avskilt allrum, med en hemmabar, vita väggar, skiffergolv, en dubbelsidig öppen spis, en spiselkrans i betong och en väggmonterad TV
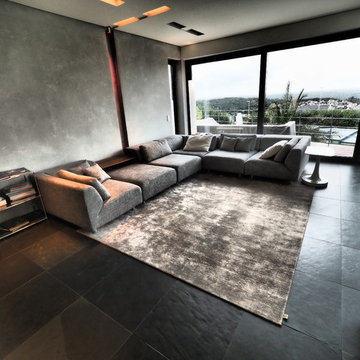
Idéer för ett mellanstort modernt avskilt allrum, med grå väggar, skiffergolv och svart golv
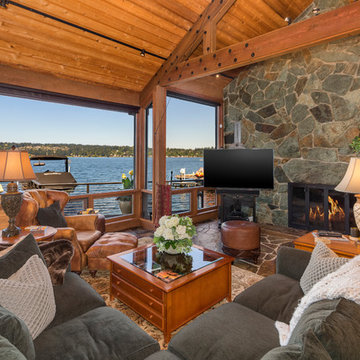
Andrew O'Neill, Clarity Northwest (Seattle)
Idéer för mellanstora rustika allrum på loftet, med skiffergolv, en standard öppen spis, en spiselkrans i sten och en fristående TV
Idéer för mellanstora rustika allrum på loftet, med skiffergolv, en standard öppen spis, en spiselkrans i sten och en fristående TV
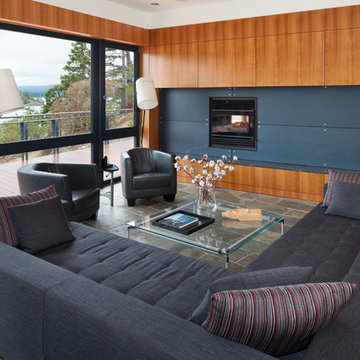
Kristen McGaughey Photography
Idéer för att renovera ett stort funkis allrum med öppen planlösning, med bruna väggar, skiffergolv, en standard öppen spis och en spiselkrans i metall
Idéer för att renovera ett stort funkis allrum med öppen planlösning, med bruna väggar, skiffergolv, en standard öppen spis och en spiselkrans i metall
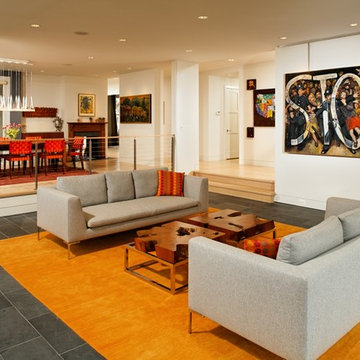
Gregg Hadley
Idéer för att renovera ett mellanstort vintage avskilt allrum, med vita väggar, skiffergolv, en standard öppen spis, en spiselkrans i sten och grått golv
Idéer för att renovera ett mellanstort vintage avskilt allrum, med vita väggar, skiffergolv, en standard öppen spis, en spiselkrans i sten och grått golv
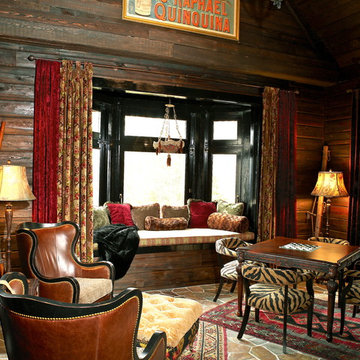
Warm and masculine man's bar and lounge.
Bild på ett mellanstort eklektiskt avskilt allrum, med grå väggar och skiffergolv
Bild på ett mellanstort eklektiskt avskilt allrum, med grå väggar och skiffergolv
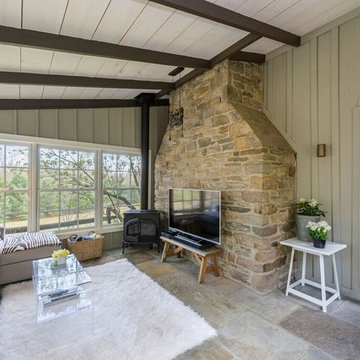
KPN Photo
She wanted a new three season room t read a book or hang out with her dogs.
We Built this new room blue stone heated flooring.
Board and batten walls.
Planking ceiling with beams.
Large open windows and a gas stove.
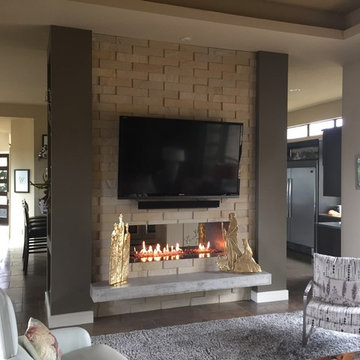
Foto på ett mellanstort funkis allrum med öppen planlösning, med grå väggar, skiffergolv, en dubbelsidig öppen spis, en spiselkrans i sten och en väggmonterad TV
576 foton på allrum, med skiffergolv
4
