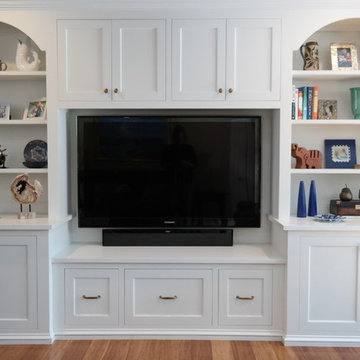49 095 foton på allrum
Sortera efter:
Budget
Sortera efter:Populärt i dag
121 - 140 av 49 095 foton
Artikel 1 av 2
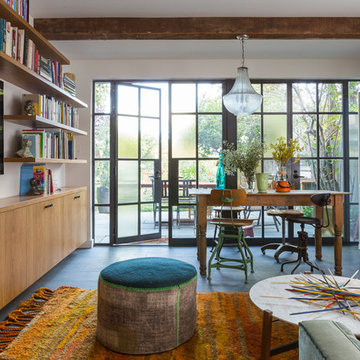
David Duncan Livingston
Inspiration för ett mellanstort eklektiskt allrum med öppen planlösning, med vita väggar, skiffergolv och en inbyggd mediavägg
Inspiration för ett mellanstort eklektiskt allrum med öppen planlösning, med vita väggar, skiffergolv och en inbyggd mediavägg
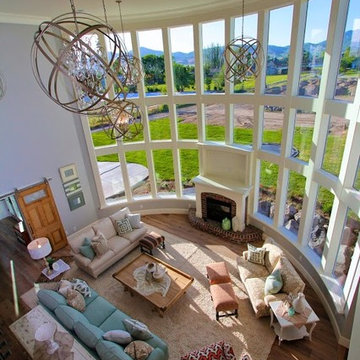
A mix of fun fresh fabrics in coral, green, tan, and more comes together in the functional, fun family room. Comfortable couches in different fabric create a lot of seating. Patterned ottomans add a splash of color. Floor to ceiling curved windows run the length of the room creating a view to die for. Replica antique furniture accents. Unique area rug straight from India and a fireplace with brick surround for cold winter nights. The lighting elevates this family room to the next level.
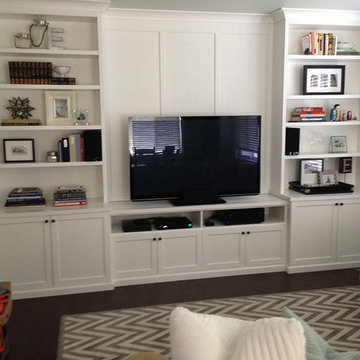
After photo of entertainment center / family room for client in the Issaquah area. Custom built-in, new paint and dark hardwood floors make a big difference!
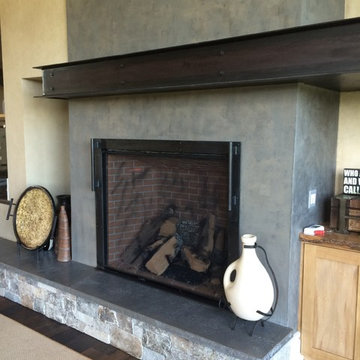
Custom steel fireplace mantle and steel fireplace surround.
Photo - Josiah Zukowski
Foto på ett stort industriellt allrum med öppen planlösning, med ett bibliotek, en väggmonterad TV, grå väggar, mörkt trägolv och en standard öppen spis
Foto på ett stort industriellt allrum med öppen planlösning, med ett bibliotek, en väggmonterad TV, grå väggar, mörkt trägolv och en standard öppen spis
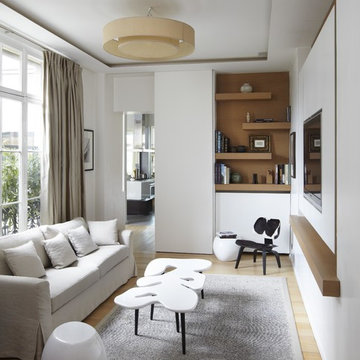
Foto på ett mellanstort skandinaviskt allrum med öppen planlösning, med vita väggar, ljust trägolv och en väggmonterad TV
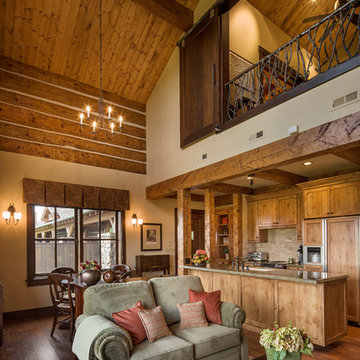
Rocky Mountain Log Homes
Idéer för ett mellanstort rustikt allrum på loftet, med beige väggar, mörkt trägolv, en standard öppen spis, en spiselkrans i sten och brunt golv
Idéer för ett mellanstort rustikt allrum på loftet, med beige väggar, mörkt trägolv, en standard öppen spis, en spiselkrans i sten och brunt golv
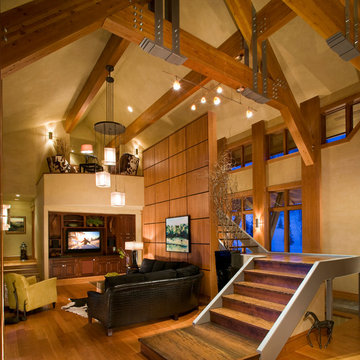
Laura Mettler
Inredning av ett rustikt stort allrum med öppen planlösning, med beige väggar, ljust trägolv, en inbyggd mediavägg och brunt golv
Inredning av ett rustikt stort allrum med öppen planlösning, med beige väggar, ljust trägolv, en inbyggd mediavägg och brunt golv
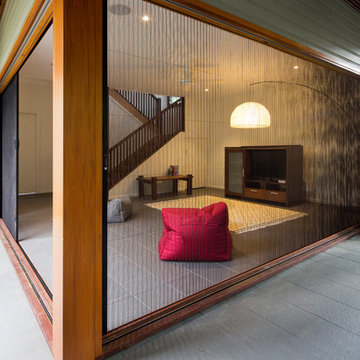
Elaine McKendry Architect
Modern inredning av ett mellanstort allrum med öppen planlösning, med vita väggar, klinkergolv i porslin och grått golv
Modern inredning av ett mellanstort allrum med öppen planlösning, med vita väggar, klinkergolv i porslin och grått golv
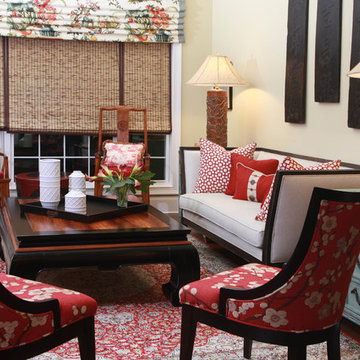
An Asian style inspired house featuring a red and blue color scheme, red spherical topless lampshades, classic wooden bookcase, cream walls, wooden wall art, red oriental rugs, red oriental chairs, breakfast nook, wrought iron chandelier, cream-colored loveseat, wooden coffee table, soft blue drawers, floral window treatments, and blue and red cushions.
Project designed by Atlanta interior design firm, Nandina Home & Design. Their Sandy Springs home decor showroom and design studio also serve Midtown, Buckhead, and outside the perimeter.
For more about Nandina Home & Design, click here: https://nandinahome.com/
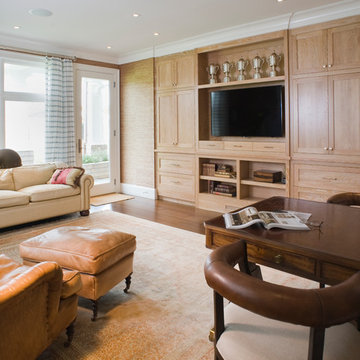
Built In Shelving & Cabinetry by East End Country Kitchens
Photo by Tony Lopez
Klassisk inredning av ett stort avskilt allrum, med bruna väggar, mörkt trägolv, en inbyggd mediavägg och brunt golv
Klassisk inredning av ett stort avskilt allrum, med bruna väggar, mörkt trägolv, en inbyggd mediavägg och brunt golv

The contrasting white and stained custom cabinets in the living area and bedrooms add a unique edge.
Inspiration för ett stort funkis allrum med öppen planlösning, med vita väggar, heltäckningsmatta, en väggmonterad TV och grått golv
Inspiration för ett stort funkis allrum med öppen planlösning, med vita väggar, heltäckningsmatta, en väggmonterad TV och grått golv
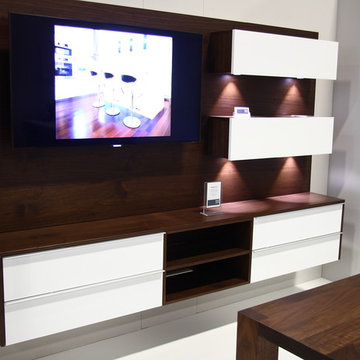
handwerk would like to thank everyone that visited our booth this year at the Ottawa Home and Renovation Show. We appreciate the support and were happy with our success this year. In case you missed the show take a look at the other photos in this project to see what you missed.
Photos by handwerk interiors
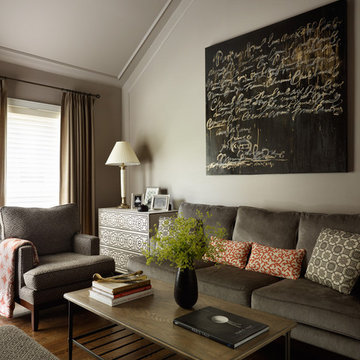
Werner Straube
Inredning av ett modernt mellanstort avskilt allrum, med beige väggar, mörkt trägolv och brunt golv
Inredning av ett modernt mellanstort avskilt allrum, med beige väggar, mörkt trägolv och brunt golv
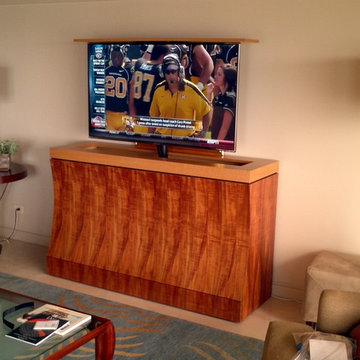
TV lift cabinet is US Made by Cabinet Tronix. This Pop-up TV lift cabinet was shipped to Florida. This modern Bayside design is bench made with very high quality Anegre and Koa veneers. A motorized pop-up TV lift is professional incorporated into the furniture. See over 125 TV designs http://www.cabinet-tronix.com/
which come with a 5 year warranty and can be placed at the foot of the bed, against the wall or center of the room.
"Best of Houzz 2014" for service, Cabinet Tronix, has 12 years-experience specializing in Flat screen TV lift furniture.
This handmade Bayside TV lift cabinet is made to order and dimensions will be based on your TV size and other technology component needs. There are stock sizes however it can be made to hold any size larger flat screen TV. Select from Walnut, Maple, Cherry or Mahogany woods
You can have any of our 125 plus TV lift cabinet designs set at the foot of the bed, against a wall/window or center of the room. All designs are finished on all 4 sides with the exact same wood type and finish. All Cabinet Tronix TV lift cabinet models come with HDMI cables, Digital display universal remote, built in Infrared repeater system, TV mount, wire web wrap, component section and power bar.
You can also opt to include our optional 360 TV lift swivel system. Custom finishes and sizing
All motorized TV lift cabinet consoles are blanket wrapped shipped into clients homes.
You can see other modern Pop-Up TV lift cabinets at http://www.cabinet-tronix.com/modern_plasma_lifts.html
Phone: 619-422-2784
Florida
Jacksonville, Palm Valley, St. Augustine, Palm Coast, Ormond Beach, Daytona Beach, Port Orange, Cocoa Beach, Melbourne, Palm Bay, Sebastian, Vero Beach, Fort Piece, Riviera Beach, West Palm Beach, Boynton Beach, Delray Beach, Boca Raton, Pompano Beach, Ft. Lauderdale, Hollywood, Miami Beach, Miami, Biscayne Bay, Key Largo, Coral Springs, Orlando, Pembroke Pines, Hialeah, Kendall, Homestead, Marco, Naples, Cape Coral, Sanibel, Fort Myers, Charlotte Harbor, Punta Gorda, Port Charlotte, North Port, Venice, Sarasota, Bradenton, St. Petersburg, Clearwater, Palm Harbor, Spring Hill, Brooksville, Beverly Hills, Inverness, Gainesville, Apalachee Bay, Tallahassee, Panama City, Pensacola, Pensacola Bay, Monticello, Deltona, Ocala, Lake City, Lakeland, Winter Haven, Florida Keys

Walls are Sherwin Williams Wool Skein. Sofa from Lee Industries.
Inspiration för mellanstora klassiska allrum med öppen planlösning, med beige väggar och heltäckningsmatta
Inspiration för mellanstora klassiska allrum med öppen planlösning, med beige väggar och heltäckningsmatta
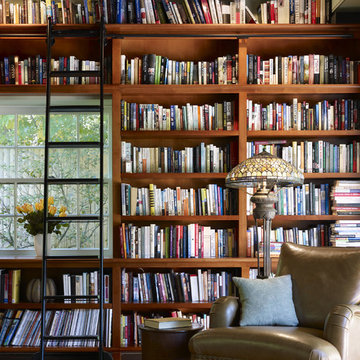
At one end of a large living room in this 19th century renovated carriage house, a bookshelf wall helps define and organize a cozy office space.
Amerikansk inredning av ett allrum, med ett bibliotek och mellanmörkt trägolv
Amerikansk inredning av ett allrum, med ett bibliotek och mellanmörkt trägolv

Family room with casual feel and earth tones. Beige sofas and chairs with wooden coffee table and cabinets. Designed and styled by Shirry Dolgin.
Klassisk inredning av ett stort allrum med öppen planlösning, med beige väggar och travertin golv
Klassisk inredning av ett stort allrum med öppen planlösning, med beige väggar och travertin golv
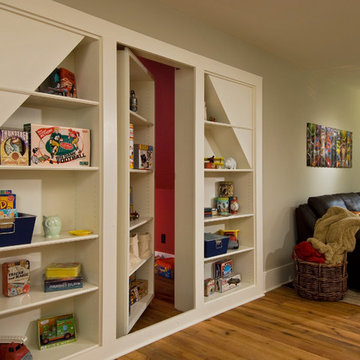
A European-California influenced Custom Home sits on a hill side with an incredible sunset view of Saratoga Lake. This exterior is finished with reclaimed Cypress, Stucco and Stone. While inside, the gourmet kitchen, dining and living areas, custom office/lounge and Witt designed and built yoga studio create a perfect space for entertaining and relaxation. Nestle in the sun soaked veranda or unwind in the spa-like master bath; this home has it all. Photos by Randall Perry Photography.
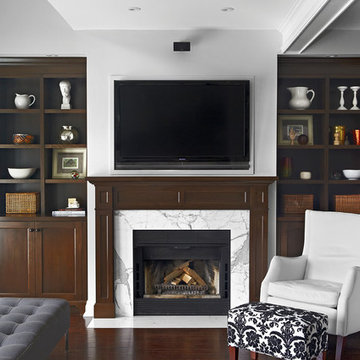
family room open to kitchen; www.jeremykohm.com
Bild på ett mellanstort vintage avskilt allrum, med vita väggar, mörkt trägolv, en standard öppen spis, en spiselkrans i trä och en väggmonterad TV
Bild på ett mellanstort vintage avskilt allrum, med vita väggar, mörkt trägolv, en standard öppen spis, en spiselkrans i trä och en väggmonterad TV
49 095 foton på allrum
7
