49 095 foton på allrum
Sortera efter:
Budget
Sortera efter:Populärt i dag
101 - 120 av 49 095 foton
Artikel 1 av 2
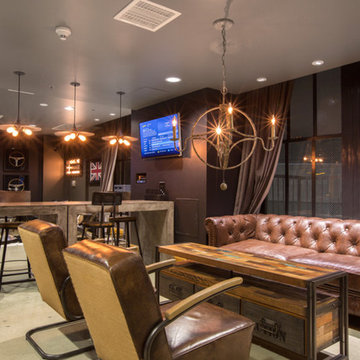
Idéer för mycket stora industriella allrum med öppen planlösning, med bruna väggar, en väggmonterad TV, betonggolv, en hemmabar och grått golv
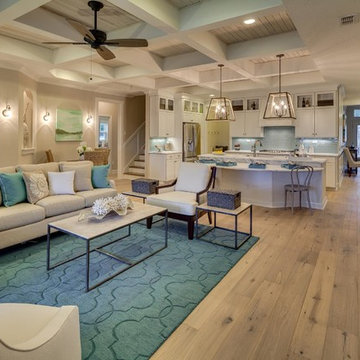
Bild på ett stort maritimt allrum med öppen planlösning, med beige väggar, ljust trägolv, en bred öppen spis, en spiselkrans i tegelsten och en väggmonterad TV

Pak Cheung
This section is a new gable dormer that adds much-needed volume to this attic. The choice of paint color added bright and playful feel to the space. The challenge when adding a dormer is maintaining structural support of the ridge beam. In this case, given the age of the house, finding point loads to support the existing beam would have created unknown conditions and required renovation work on the first and basement levels. The engineer's solution was to create an A-frame girder (see the triangle shape on the top left of photo) supported on existing exterior bearing walls. The new gable dormer is tied into this girder. We installed new hardwood flooring throughout the space. Though the attic had two large existing skylights, to bring in more natural light we added two more skylights—one in the bathroom and one in the hallway. We also installed new recessed lights throughout the entire space and in the bathroom.
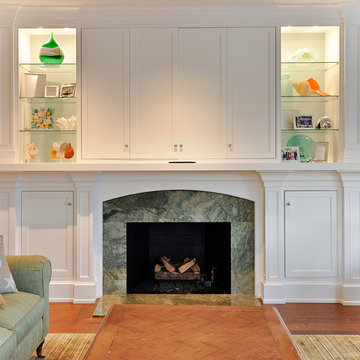
Restricted by a compact but spectacular waterfront site, this home was designed to accommodate a large family and take full advantage of summer living on Cape Cod.
The open, first floor living space connects to a series of decks and patios leading to the pool, spa, dock and fire pit beyond. The name of the home was inspired by the family’s love of the “Pirates of the Caribbean” movie series. The black pearl resides on the cap of the main stair newel post.
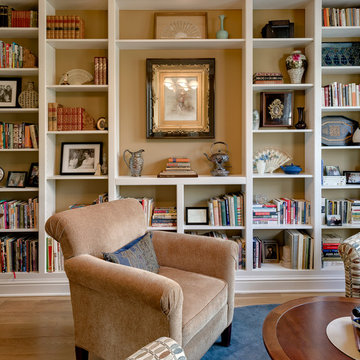
Foto på ett mellanstort vintage allrum med öppen planlösning, med ett bibliotek, beige väggar och ljust trägolv
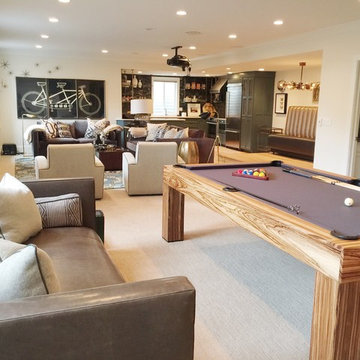
Foto på ett stort funkis allrum med öppen planlösning, med ett spelrum, vita väggar, heltäckningsmatta och beiget golv
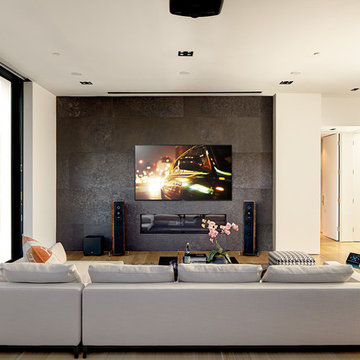
Choose the right home entertainment gear to
compliment your room and your décor. California
Modern inredning av ett mellanstort allrum med öppen planlösning, med beige väggar, ljust trägolv, en standard öppen spis, en spiselkrans i trä och en väggmonterad TV
Modern inredning av ett mellanstort allrum med öppen planlösning, med beige väggar, ljust trägolv, en standard öppen spis, en spiselkrans i trä och en väggmonterad TV

Varied shades of warm and cool grays are punctuated with warm yellows and rich blacks for a modern, and family-friendly, timeless look.
Klassisk inredning av ett mellanstort allrum med öppen planlösning, med grå väggar, mörkt trägolv, en standard öppen spis, en spiselkrans i sten, en väggmonterad TV och brunt golv
Klassisk inredning av ett mellanstort allrum med öppen planlösning, med grå väggar, mörkt trägolv, en standard öppen spis, en spiselkrans i sten, en väggmonterad TV och brunt golv
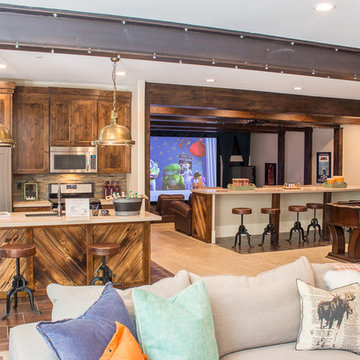
Idéer för ett stort amerikanskt allrum med öppen planlösning, med beige väggar och heltäckningsmatta
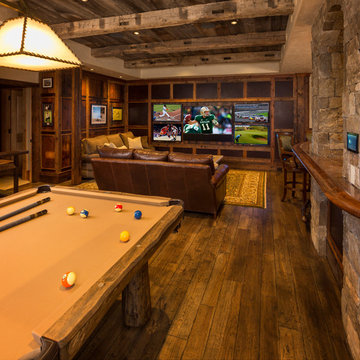
Exempel på ett stort amerikanskt allrum med öppen planlösning, med beige väggar
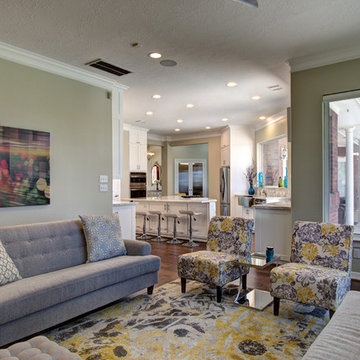
Michael Whitesides Photography
Exempel på ett stort eklektiskt allrum med öppen planlösning, med gröna väggar, mellanmörkt trägolv, en standard öppen spis, en spiselkrans i trä och en väggmonterad TV
Exempel på ett stort eklektiskt allrum med öppen planlösning, med gröna väggar, mellanmörkt trägolv, en standard öppen spis, en spiselkrans i trä och en väggmonterad TV
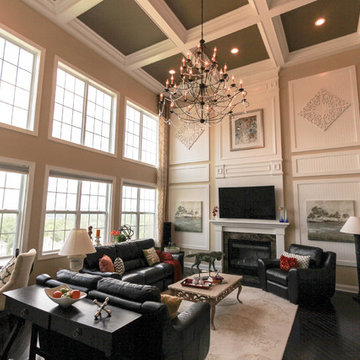
Inredning av ett klassiskt stort allrum med öppen planlösning, med mörkt trägolv, en standard öppen spis, en spiselkrans i trä, en väggmonterad TV och grå väggar

This family room was totally redesigned with new shelving and all new furniture. The blue grasscloth added texture and interest. The fabrics are all kid friendly and the rug is an indoor/outdoor rug by Stark. Photo by: Melodie Hayes
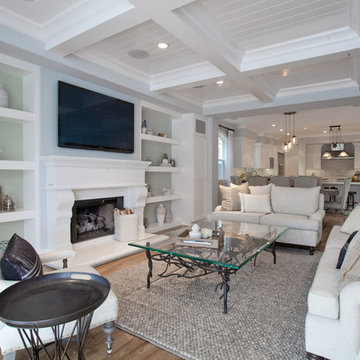
Coastal Luxe interior design by Lindye Galloway Design. Open layout family room design with custom furniture.
Inspiration för stora maritima allrum med öppen planlösning, med ljust trägolv, en standard öppen spis, en väggmonterad TV, flerfärgade väggar och en spiselkrans i trä
Inspiration för stora maritima allrum med öppen planlösning, med ljust trägolv, en standard öppen spis, en väggmonterad TV, flerfärgade väggar och en spiselkrans i trä

A remodeled modern and eclectic living room. This room was featured on Houzz in a "Room of the Day" editorial piece: http://www.houzz.com/ideabooks/54584369/list/room-of-the-day-dramatic-redesign-brings-intimacy-to-a-large-room
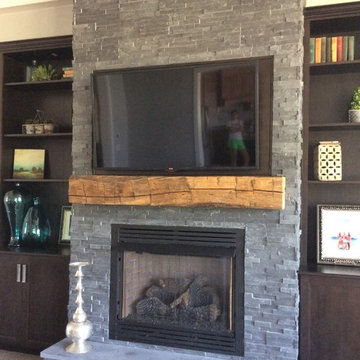
Inredning av ett modernt mellanstort allrum med öppen planlösning, med heltäckningsmatta, en standard öppen spis, en spiselkrans i sten och en väggmonterad TV
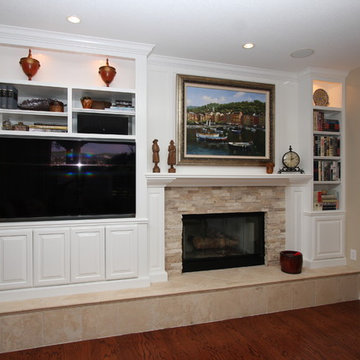
Gorgeous fireplace remodel. Custom built-in white cabinets and mantle and natural stone gave this fireplace an amazing update. Beautiful Travertine ledger stone and tumbled Travertine hearth are classically beautiful.
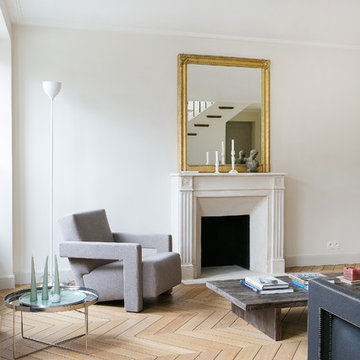
Inspiration för mellanstora moderna allrum med öppen planlösning, med vita väggar, ljust trägolv, en standard öppen spis och en spiselkrans i sten
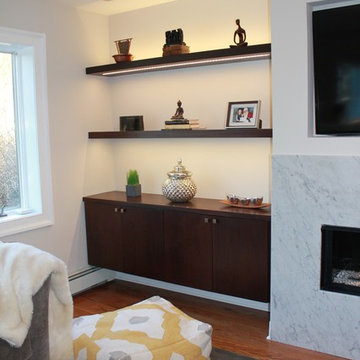
Amanda Haytaian
Exempel på ett mellanstort modernt allrum med öppen planlösning, med grå väggar, mellanmörkt trägolv, en bred öppen spis, en spiselkrans i sten och en inbyggd mediavägg
Exempel på ett mellanstort modernt allrum med öppen planlösning, med grå väggar, mellanmörkt trägolv, en bred öppen spis, en spiselkrans i sten och en inbyggd mediavägg
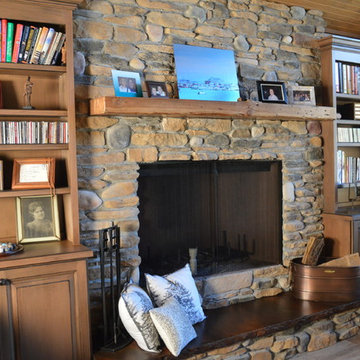
A cozy loghome inspires a designed fireplace with rustic stone surround on the fireplace and custom builtin bookshelves by Custom Cupboards. A log mantle above the fireplace holds photos and artwork and a concrete hearth decorates the raised portion of the hearth. Stained hardwood floors and comfortable vintage furniture complement this fireplace in the great room.
49 095 foton på allrum
6