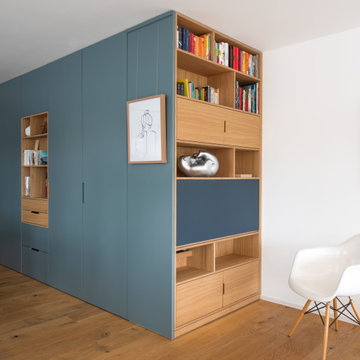49 095 foton på allrum
Sortera efter:
Budget
Sortera efter:Populärt i dag
21 - 40 av 49 095 foton
Artikel 1 av 2
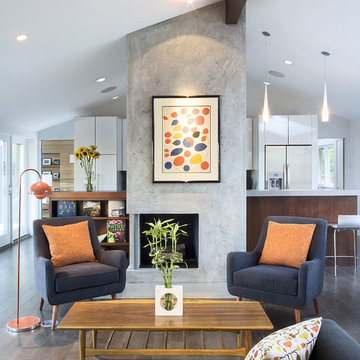
Foto på ett mellanstort funkis allrum med öppen planlösning, med en spiselkrans i gips, en öppen hörnspis, grå väggar och mörkt trägolv

This full home mid-century remodel project is in an affluent community perched on the hills known for its spectacular views of Los Angeles. Our retired clients were returning to sunny Los Angeles from South Carolina. Amidst the pandemic, they embarked on a two-year-long remodel with us - a heartfelt journey to transform their residence into a personalized sanctuary.
Opting for a crisp white interior, we provided the perfect canvas to showcase the couple's legacy art pieces throughout the home. Carefully curating furnishings that complemented rather than competed with their remarkable collection. It's minimalistic and inviting. We created a space where every element resonated with their story, infusing warmth and character into their newly revitalized soulful home.

Design is in the Details
Idéer för stora vintage allrum, med vita väggar, ljust trägolv, en bred öppen spis, en spiselkrans i sten, en dold TV och beiget golv
Idéer för stora vintage allrum, med vita väggar, ljust trägolv, en bred öppen spis, en spiselkrans i sten, en dold TV och beiget golv
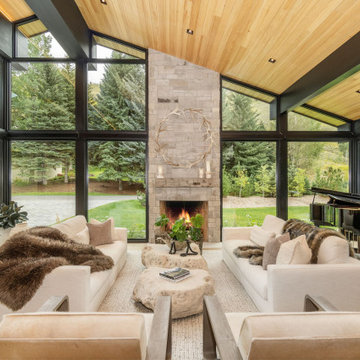
Great rooms are perhaps the hallmark of residential design in the first decades of this century, creating beautiful expansive spaces for families to enjoy. This great room is remarkable with vaulted ceiling and a huge accordion door opening to a covered patio. Its book ended with a natural stone wall in the kitchen and a stone wrapped two story fireplace in the living room.

Idéer för att renovera ett stort funkis allrum med öppen planlösning, med ett bibliotek, gula väggar och mellanmörkt trägolv
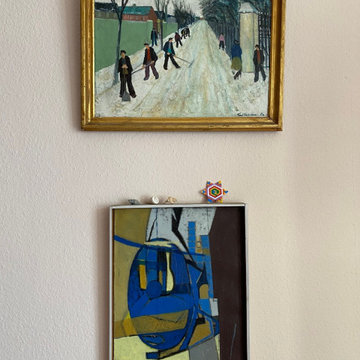
Farrow & Ball Farbe Pink Gound
Inspiration för ett mellanstort retro allrum med öppen planlösning, med rosa väggar, mellanmörkt trägolv och beiget golv
Inspiration för ett mellanstort retro allrum med öppen planlösning, med rosa väggar, mellanmörkt trägolv och beiget golv

Exempel på ett stort allrum med öppen planlösning, med vita väggar, ljust trägolv, en standard öppen spis, en spiselkrans i tegelsten och beiget golv

We kept the original floors and cleaned them up, replaced the built-in and exposed beams. Custom sectional for maximum seating and one of a kind pillows.

Inredning av ett modernt stort avskilt allrum, med vita väggar, mellanmörkt trägolv, en standard öppen spis, en inbyggd mediavägg och brunt golv

While the dramatic, wood burning, limestone fireplace is the focal point of the expansive living area, the decorative cedar beams, crisp white walls, and abundance of natural light embraces the same warm, natural textures and clean lines used throughout the home. A wall of windows and a set of French doors open up to an inviting outdoor living space with a designated dining room, outdoor kitchen, and lounge area.

This expansive contemporary home encompasses four levels with generously proportioned rooms throughout. The brief was to keep the clean minimal look but infuse with colour and texture to create a cosy and welcoming home.

Bild på ett mellanstort 50 tals allrum med öppen planlösning, med ett bibliotek, vita väggar, ljust trägolv, en dold TV och brunt golv
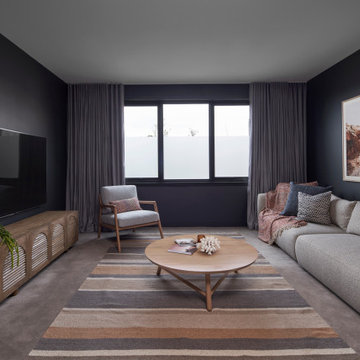
Inredning av ett modernt stort allrum med öppen planlösning, med ett musikrum, grå väggar, heltäckningsmatta, en väggmonterad TV och brunt golv

Exempel på ett mellanstort lantligt allrum med öppen planlösning, med vita väggar, mellanmörkt trägolv, en standard öppen spis, en väggmonterad TV och brunt golv
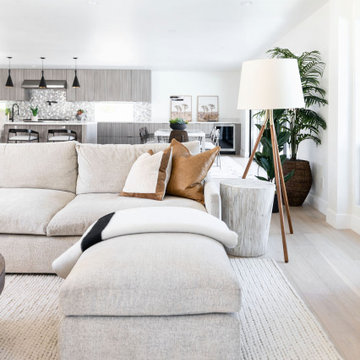
Family Room with cane back chairs, floating cement shelf for the TV + a cozy cream sectional to pull this modern high contrast home together.
Inspiration för stora moderna allrum med öppen planlösning, med en väggmonterad TV
Inspiration för stora moderna allrum med öppen planlösning, med en väggmonterad TV

Bild på ett stort vintage allrum med öppen planlösning, med vita väggar, mörkt trägolv, en standard öppen spis, en spiselkrans i trä, en väggmonterad TV och brunt golv

Vista del camino e della zona tv
Foto på ett litet funkis allrum med öppen planlösning, med ett bibliotek, vita väggar, ljust trägolv, en bred öppen spis, en spiselkrans i trä och en inbyggd mediavägg
Foto på ett litet funkis allrum med öppen planlösning, med ett bibliotek, vita väggar, ljust trägolv, en bred öppen spis, en spiselkrans i trä och en inbyggd mediavägg
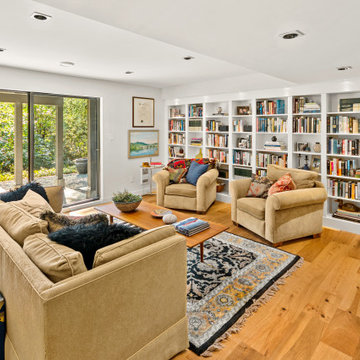
Our client fell in love with the original 80s style of this house. However, no part of it had been updated since it was built in 1981. Both the style and structure of the home needed to be drastically updated to turn this house into our client’s dream modern home. We are also excited to announce that this renovation has transformed this 80s house into a multiple award-winning home, including a major award for Renovator of the Year from the Vancouver Island Building Excellence Awards. The original layout for this home was certainly unique. In addition, there was wall-to-wall carpeting (even in the bathroom!) and a poorly maintained exterior.
There were several goals for the Modern Revival home. A new covered parking area, a more appropriate front entry, and a revised layout were all necessary. Therefore, it needed to have square footage added on as well as a complete interior renovation. One of the client’s key goals was to revive the modern 80s style that she grew up loving. Alfresco Living Design and A. Willie Design worked with Made to Last to help the client find creative solutions to their goals.
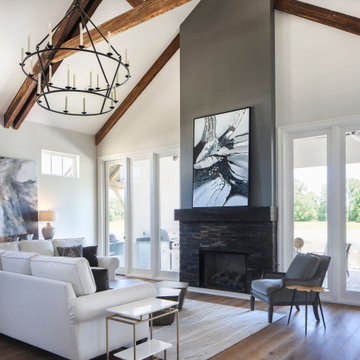
Living/Family Room with vaulted ceiling featuring reclaimed antique beams, large doors overlooking an outdoor kitchen with a lake view. Fireplace has an antique beam mantle with stacked wood tile front.
49 095 foton på allrum
2
