74 111 foton på allrum
Sortera efter:
Budget
Sortera efter:Populärt i dag
221 - 240 av 74 111 foton
Artikel 1 av 2
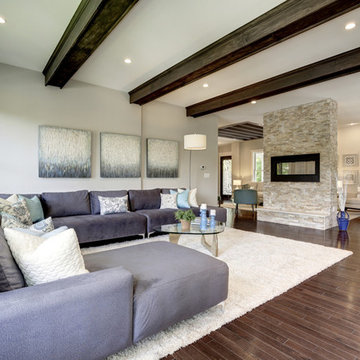
Foto på ett stort vintage allrum med öppen planlösning, med beige väggar, mörkt trägolv, en dubbelsidig öppen spis och en spiselkrans i sten

Caroline Merrill Real Estate Photography
Klassisk inredning av ett stort allrum med öppen planlösning, med grå väggar, mellanmörkt trägolv, en standard öppen spis och en spiselkrans i sten
Klassisk inredning av ett stort allrum med öppen planlösning, med grå väggar, mellanmörkt trägolv, en standard öppen spis och en spiselkrans i sten

Inspiration för mellanstora moderna allrum med öppen planlösning, med flerfärgade väggar, mörkt trägolv, en bred öppen spis, en väggmonterad TV, en spiselkrans i gips och brunt golv
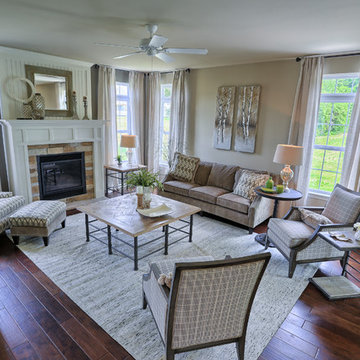
The great room in our Sienna model starts a conversation before people even start exchanging words! There is so much happening visually here that keeps the eye interested and from resting on one particular focal point.
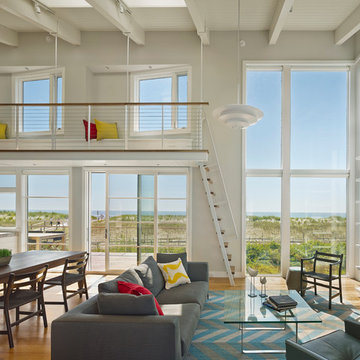
Halkin/Mason Photography
Idéer för mellanstora maritima allrum med öppen planlösning, med grå väggar, mellanmörkt trägolv, en bred öppen spis, en spiselkrans i sten, en inbyggd mediavägg och brunt golv
Idéer för mellanstora maritima allrum med öppen planlösning, med grå väggar, mellanmörkt trägolv, en bred öppen spis, en spiselkrans i sten, en inbyggd mediavägg och brunt golv
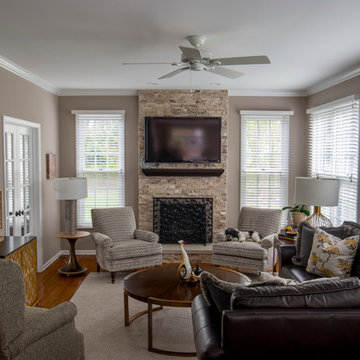
Foto på ett mellanstort vintage avskilt allrum, med grå väggar, mellanmörkt trägolv, en standard öppen spis, en spiselkrans i sten och en väggmonterad TV

Bild på ett mellanstort vintage allrum med öppen planlösning, med ett musikrum, vita väggar, mörkt trägolv, en standard öppen spis och en spiselkrans i trä
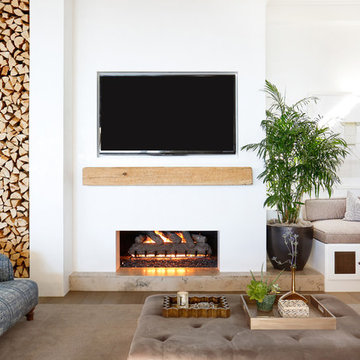
AFTER: LIVING ROOM | Renovations + Design by Blackband Design | Photography by Tessa Neustadt
Inspiration för ett stort maritimt allrum med öppen planlösning, med vita väggar, en bred öppen spis, en spiselkrans i gips, ljust trägolv och en väggmonterad TV
Inspiration för ett stort maritimt allrum med öppen planlösning, med vita väggar, en bred öppen spis, en spiselkrans i gips, ljust trägolv och en väggmonterad TV
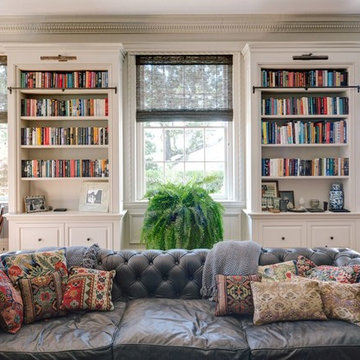
Bild på ett mycket stort vintage allrum med öppen planlösning, med ett bibliotek, grå väggar, mellanmörkt trägolv, en standard öppen spis, en spiselkrans i sten och en fristående TV
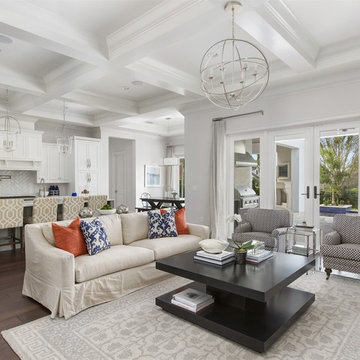
This is a 4 bedrooms, 4.5 baths, 1 acre water view lot with game room, study, pool, spa and lanai summer kitchen.
Inspiration för stora klassiska avskilda allrum, med vita väggar, mörkt trägolv, en standard öppen spis, en spiselkrans i sten och en inbyggd mediavägg
Inspiration för stora klassiska avskilda allrum, med vita väggar, mörkt trägolv, en standard öppen spis, en spiselkrans i sten och en inbyggd mediavägg

Lydia Cutter Photography
Inredning av ett modernt mellanstort avskilt allrum, med beige väggar, klinkergolv i porslin, en bred öppen spis, en spiselkrans i metall och en väggmonterad TV
Inredning av ett modernt mellanstort avskilt allrum, med beige väggar, klinkergolv i porslin, en bred öppen spis, en spiselkrans i metall och en väggmonterad TV
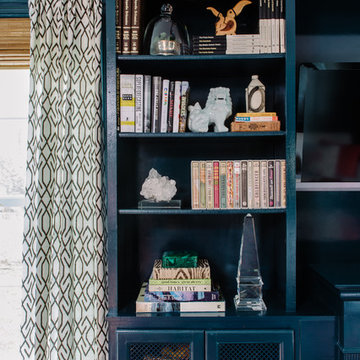
High gloss paint by Farrow & Ball on walls and bookshelves.
Photo by Robert Radifera
Foto på ett litet eklektiskt avskilt allrum, med blå väggar, ljust trägolv, en standard öppen spis, en spiselkrans i trä och en väggmonterad TV
Foto på ett litet eklektiskt avskilt allrum, med blå väggar, ljust trägolv, en standard öppen spis, en spiselkrans i trä och en väggmonterad TV

Beautiful, expansive Midcentury Modern family home located in Dover Shores, Newport Beach, California. This home was gutted to the studs, opened up to take advantage of its gorgeous views and designed for a family with young children. Every effort was taken to preserve the home's integral Midcentury Modern bones while adding the most functional and elegant modern amenities. Photos: David Cairns, The OC Image
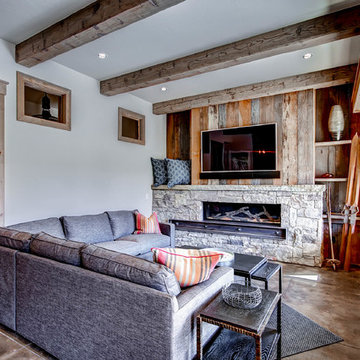
Rustik inredning av ett mellanstort avskilt allrum, med en bred öppen spis, en spiselkrans i sten, en väggmonterad TV, vita väggar, betonggolv och brunt golv

This contemporary beauty features a 3D porcelain tile wall with the TV and propane fireplace built in. The glass shelves are clear, starfire glass so they appear blue instead of green.
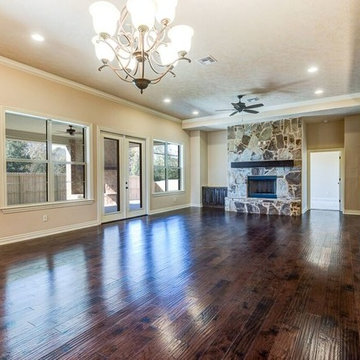
Large plank wood, Dark bronze lighting, cedar fireplace mantle, stone fireplace, French doors all with the custom flair
Bild på ett stort vintage allrum med öppen planlösning, med beige väggar, mörkt trägolv, en spiselkrans i sten, en väggmonterad TV och brunt golv
Bild på ett stort vintage allrum med öppen planlösning, med beige väggar, mörkt trägolv, en spiselkrans i sten, en väggmonterad TV och brunt golv
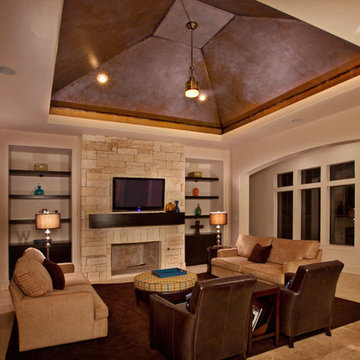
In this tasteful blend of contemporary and classic, we wanted to bring in warmth and traditionalism with dark woods and keep the rest of the palette neutral and clean. Chrome finishings and modern light fixtures add a tastefully modern touch throughout the rest of the home while large feature windows bring in plenty of light.
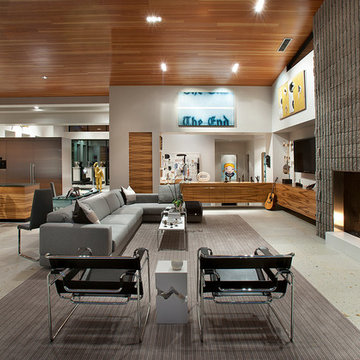
Believe it or not, this award-winning home began as a speculative project. Typically speculative projects involve a rather generic design that would appeal to many in a style that might be loved by the masses. But the project’s developer loved modern architecture and his personal residence was the first project designed by architect C.P. Drewett when Drewett Works launched in 2001. Together, the architect and developer envisioned a fictitious art collector who would one day purchase this stunning piece of desert modern architecture to showcase their magnificent collection.
The primary views from the site were southwest. Therefore, protecting the interior spaces from the southwest sun while making the primary views available was the greatest challenge. The views were very calculated and carefully managed. Every room needed to not only capture the vistas of the surrounding desert, but also provide viewing spaces for the potential collection to be housed within its walls.
The core of the material palette is utilitarian including exposed masonry and locally quarried cantera stone. An organic nature was added to the project through millwork selections including walnut and red gum veneers.
The eventual owners saw immediately that this could indeed become a home for them as well as their magnificent collection, of which pieces are loaned out to museums around the world. Their decision to purchase the home was based on the dimensions of one particular wall in the dining room which was EXACTLY large enough for one particular painting not yet displayed due to its size. The owners and this home were, as the saying goes, a perfect match!
Project Details | Desert Modern for the Magnificent Collection, Estancia, Scottsdale, AZ
Architecture: C.P. Drewett, Jr., AIA, NCARB | Drewett Works, Scottsdale, AZ
Builder: Shannon Construction | Phoenix, AZ
Interior Selections: Janet Bilotti, NCIDQ, ASID | Naples, FL
Custom Millwork: Linear Fine Woodworking | Scottsdale, AZ
Photography: Dino Tonn | Scottsdale, AZ
Awards: 2014 Gold Nugget Award of Merit
Feature Article: Luxe. Interiors and Design. Winter 2015, “Lofty Exposure”

An open living room removes barriers within the house so you can all be together, even when you're apart. We partnered with Jennifer Allison Design on this project. Her design firm contacted us to paint the entire house - inside and out. Images are used with permission. You can contact her at (310) 488-0331 for more information.

Dark burgundy and blue plaid window treatments are replaced with Thibaut embroidered linen panels and nail head cornices to lighten up this harvest-toned room. Cornices with bamboo blinds are on the windows flanking the fireplace to maximize the view and natural sunlight.
74 111 foton på allrum
12