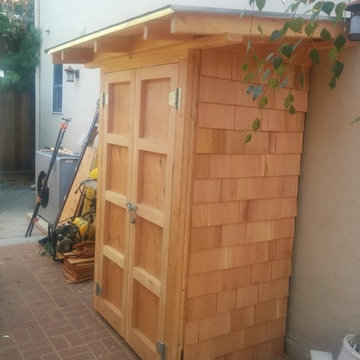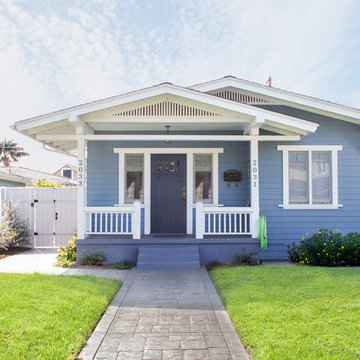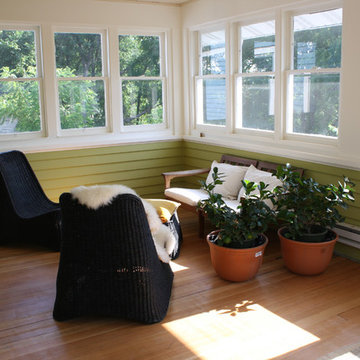4 777 foton på amerikansk design och inredning

This large, light blue colored basement is complete with an exercise area, game storage, and a ton of space for indoor activities. It also has under the stair storage perfect for a cozy reading nook. The painted concrete floor makes this space perfect for riding bikes, and playing some indoor basketball.
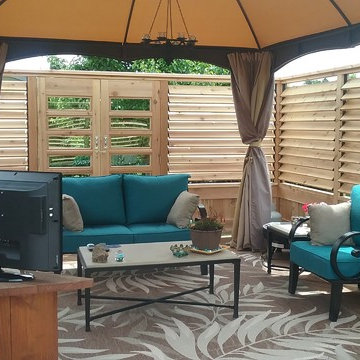
Beautiful Large Louvered Deck for Extra Privacy when needed.
Idéer för att renovera en mellanstor amerikansk terrass på baksidan av huset
Idéer för att renovera en mellanstor amerikansk terrass på baksidan av huset
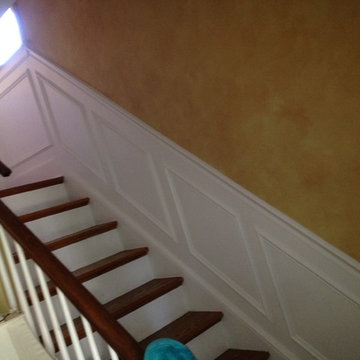
Wainscot trim
Amerikansk inredning av en mellanstor rak trappa i trä, med sättsteg i målat trä och räcke i trä
Amerikansk inredning av en mellanstor rak trappa i trä, med sättsteg i målat trä och räcke i trä
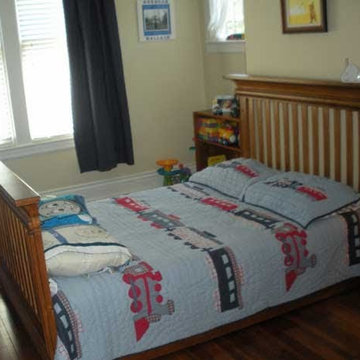
Child's bedroom with a nod to "Thomas the Train".
Idéer för att renovera ett mellanstort amerikanskt barnrum kombinerat med sovrum, med gula väggar och mellanmörkt trägolv
Idéer för att renovera ett mellanstort amerikanskt barnrum kombinerat med sovrum, med gula väggar och mellanmörkt trägolv
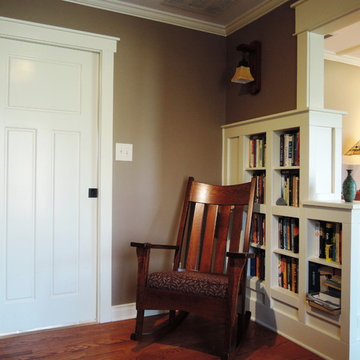
Built-ins shelves are a key component in the 'Reading Room' adjacent to he Dining Room. The Reading Room also serves as a mingling/cocktail area during dinners with family and friends.

A classic San Diego Backyard Staple! Our clients were looking to match their existing homes "Craftsman" aesthetic while utilizing their construction budget as efficiently as possible. At 956 s.f. (2 Bed: 2 Bath w/ Open Concept Kitchen/Dining) our clients were able to see their project through for under $168,000! After a comprehensive Design, Permitting & Construction process the Nicholas Family is now renting their ADU for $2,500.00 per month.
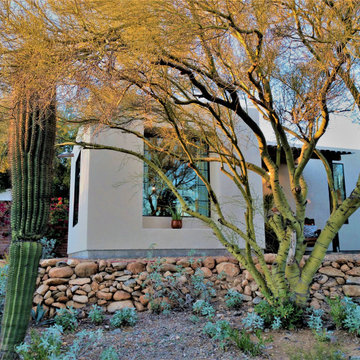
Sunny Casita natural landscape
Inspiration för små amerikanska vita hus, med allt i ett plan, stuckatur och platt tak
Inspiration för små amerikanska vita hus, med allt i ett plan, stuckatur och platt tak
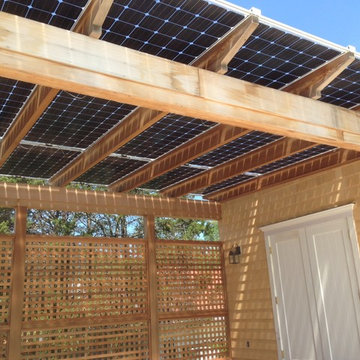
Car Port done the smart way - blending solar into useful structures
Inspiration för mellanstora amerikanska fristående enbils carportar
Inspiration för mellanstora amerikanska fristående enbils carportar
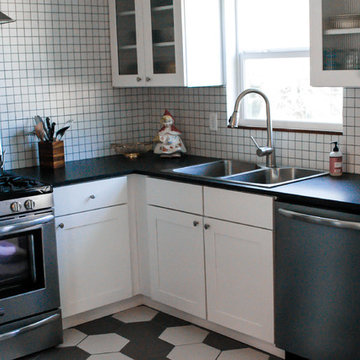
Idéer för att renovera ett avskilt, litet amerikanskt l-kök, med en nedsänkt diskho, släta luckor, vita skåp, bänkskiva i koppar, vitt stänkskydd, stänkskydd i keramik, rostfria vitvaror och klinkergolv i keramik
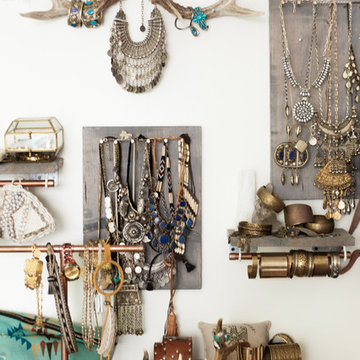
Photo: A Darling Felicity Photography © 2015 Houzz
Idéer för små amerikanska huvudsovrum, med vita väggar och mellanmörkt trägolv
Idéer för små amerikanska huvudsovrum, med vita väggar och mellanmörkt trägolv
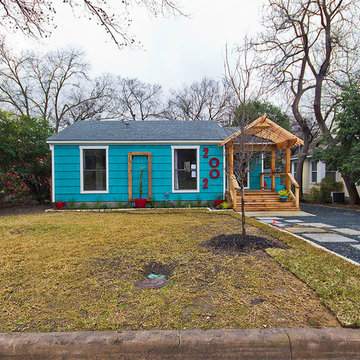
Bryan Parker
Bild på ett litet amerikanskt blått trähus, med allt i ett plan
Bild på ett litet amerikanskt blått trähus, med allt i ett plan
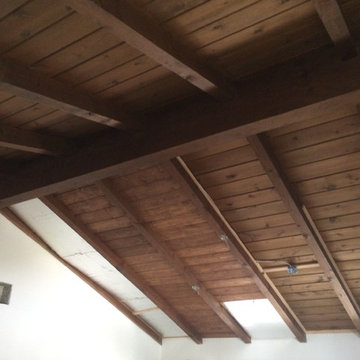
The customer requested to install Tongue and Groove Knotty pine over an existing ceiling, they wanted to install various lights in the room and still have the same look. On right micro sistered joists were installed, and to off-set the heat generated from a ceiling that had no existing insulation r-30 foam with layered aluminium was installed, and the Knotty pine tongue and groove was attached with nails. The customer was informed that even though there was an expansion rate from heat of the wood on the ceiling, there was the possibility seams revealing themselves in certain areas, and they were happy with the finished product, because it still exposed the beams.
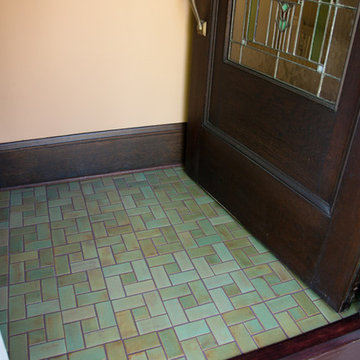
This lovely St. Paul home needed to give their entry way a tile face lift. So, they turned to us to make tile for their beautiful home. Our rustic Patina glaze color lent well to their mission style entryway.
2"x4" Subway Tile - 123R Patina / 2"x2" Small Square Tile - 123R Patina
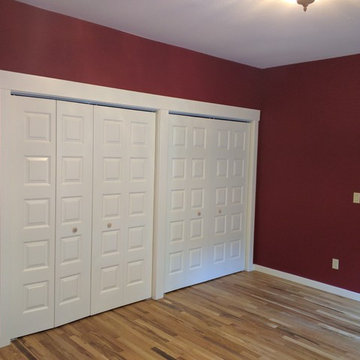
Masterbedroom, large double closet, masterbathroom with oak floors throughout.
Inredning av ett amerikanskt mellanstort huvudsovrum, med röda väggar och mellanmörkt trägolv
Inredning av ett amerikanskt mellanstort huvudsovrum, med röda väggar och mellanmörkt trägolv
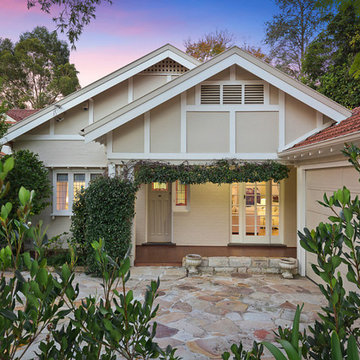
The front garden and facade of this Bungalow were given a make over to make the property more appealing for resale. Updated paint colours, repairs to the sandstone driveway and a revamp of the garden add immeasurable street appeal with minimal change required.
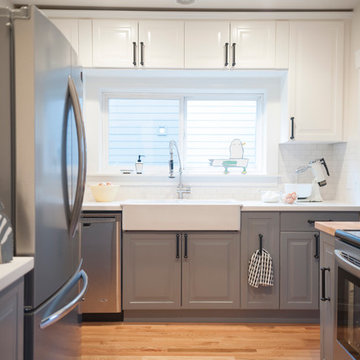
This was a flip for a developer client, who wanted to maximize the use of space in a small kitchen and with a minimal budget. The original kitchen was gutted, and the new kitchen built from scratch. He used appliances he had leftover from another job. Using grey cabinetry minimized the contrast of the stainless steel look, making the kitchen feel larger.
The kitchen was made of modified IKEA components. Awkward spaces between standard sized cabinets were filled in with wood trim. The two-toned approach made the kitchen seem larger with heavier grey on the bottom and lighter white on the top.
All furniture and accessories from the designer's own collection
Photography by Inger Klekacz
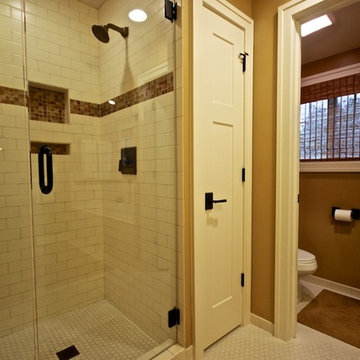
Idéer för ett mellanstort amerikanskt en-suite badrum, med skåp i shakerstil, skåp i mellenmörkt trä, ett badkar i en alkov, en hörndusch, en toalettstol med hel cisternkåpa, vit kakel, tunnelbanekakel, beige väggar, mosaikgolv, ett undermonterad handfat och granitbänkskiva
4 777 foton på amerikansk design och inredning
4



















