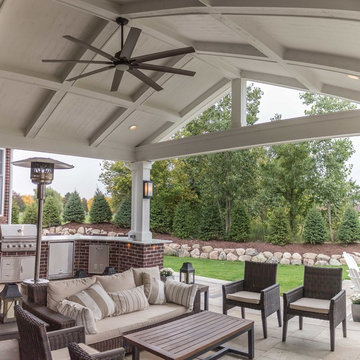80 486 foton på amerikansk design och inredning
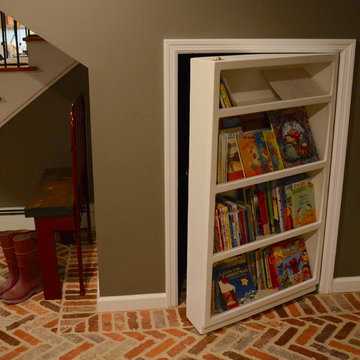
Cheri Beard Photography
Inredning av en amerikansk mellanstor källare ovan mark, med grå väggar, klinkergolv i keramik och rött golv
Inredning av en amerikansk mellanstor källare ovan mark, med grå väggar, klinkergolv i keramik och rött golv
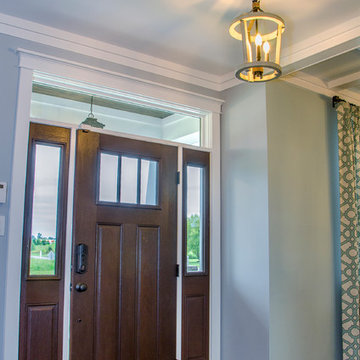
Craftsman style front door in a dark wood
Idéer för en mellanstor amerikansk ingång och ytterdörr, med blå väggar, mörkt trägolv, en enkeldörr, mörk trädörr och brunt golv
Idéer för en mellanstor amerikansk ingång och ytterdörr, med blå väggar, mörkt trägolv, en enkeldörr, mörk trädörr och brunt golv
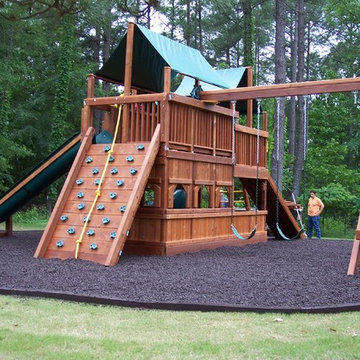
Inspiration för mellanstora amerikanska trädgårdar i full sol på sommaren, med en lekställning och marktäckning

Bild på ett mellanstort amerikanskt blått hus, med allt i ett plan, sadeltak och tak i shingel

Michele Lee Wilson
Exempel på ett mellanstort amerikanskt badrum med dusch, med luckor med infälld panel, skåp i mörkt trä, en kantlös dusch, en toalettstol med separat cisternkåpa, beige kakel, tunnelbanekakel, vita väggar, klinkergolv i keramik, ett undermonterad handfat, bänkskiva i täljsten, svart golv och med dusch som är öppen
Exempel på ett mellanstort amerikanskt badrum med dusch, med luckor med infälld panel, skåp i mörkt trä, en kantlös dusch, en toalettstol med separat cisternkåpa, beige kakel, tunnelbanekakel, vita väggar, klinkergolv i keramik, ett undermonterad handfat, bänkskiva i täljsten, svart golv och med dusch som är öppen
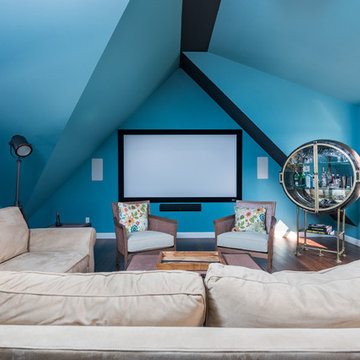
This is the seating area for the Home Theater with a 100" projection screen display. Speakers are discreet. Timothy Hill
Inspiration för mellanstora amerikanska avskilda hemmabior, med blå väggar, bambugolv, projektorduk och brunt golv
Inspiration för mellanstora amerikanska avskilda hemmabior, med blå väggar, bambugolv, projektorduk och brunt golv
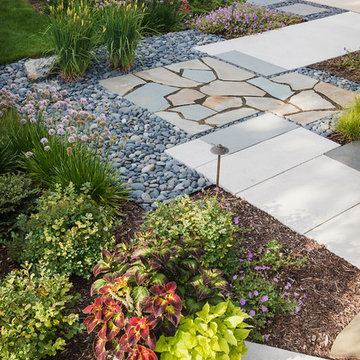
The front walk as seen from the sitting patio.
Westhauser Photography
Exempel på en mellanstor amerikansk trädgård i full sol som tål torka och framför huset på sommaren, med en trädgårdsgång och naturstensplattor
Exempel på en mellanstor amerikansk trädgård i full sol som tål torka och framför huset på sommaren, med en trädgårdsgång och naturstensplattor
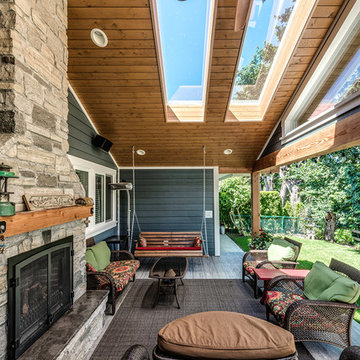
This was a challenging project for very discerning clients. The home was originally owned by the client’s father, and she inherited it when he passed. Care was taken to preserve the history in the home while upgrading it for the current owners. This home exceeds current energy codes, and all mechanical and electrical systems have been completely replaced. The clients remained in the home for the duration of the reno, so it was completed in two phases. Phase 1 involved gutting the basement, removing all asbestos containing materials (flooring, plaster), and replacing all mechanical and electrical systems, new spray foam insulation, and complete new finishing.
The clients lived upstairs while we did the basement, and in the basement while we did the main floor. They left on a vacation while we did the asbestos work.
Phase 2 involved a rock retaining wall on the rear of the property that required a lengthy approval process including municipal, fisheries, First Nations, and environmental authorities. The home had a new rear covered deck, garage, new roofline, all new interior and exterior finishing, new mechanical and electrical systems, new insulation and drywall. Phase 2 also involved an extensive asbestos abatement to remove Asbestos-containing materials in the flooring, plaster, insulation, and mastics.
Photography by Carsten Arnold Photography.
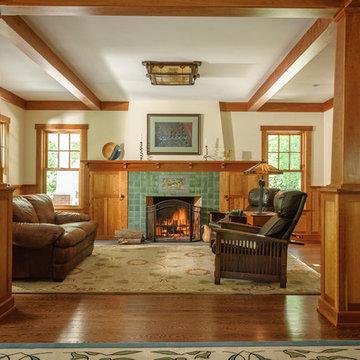
Idéer för att renovera ett mellanstort amerikanskt allrum med öppen planlösning, med mellanmörkt trägolv, en standard öppen spis, en spiselkrans i trä, vita väggar och brunt golv
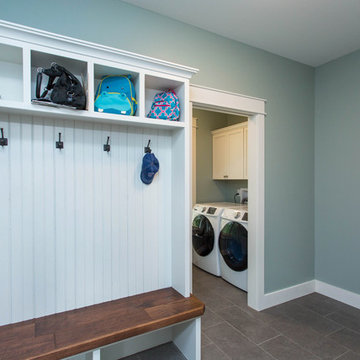
Inspiration för ett mellanstort amerikanskt kapprum, med gröna väggar, mellanmörkt trägolv, en enkeldörr, en vit dörr och brunt golv
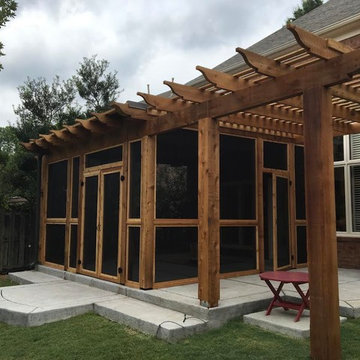
Inspiration för en mellanstor amerikansk uteplats på baksidan av huset, med betongplatta och en pergola
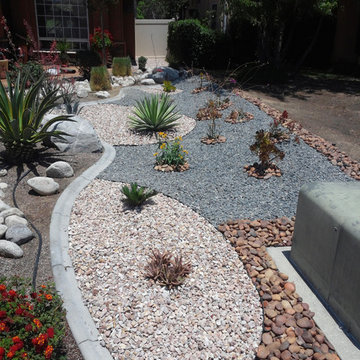
Joe and Tod, homeowners in the Vintage Hills area of Temecula, undertook this yard transformation themselves. Their goal was to replace a lawned portion of the right side of their front yard with drought-tolerant plants and rock complementing the existing landscaping.
The homeowners began the project by transplanting kangaroo paw, yucca, lantana and jade plants. Some of the plants made the journey from their former home in Long Beach and others came from thinning out existing plants in the yard. In addition to designing the space together, they also installed the project themselves. The small, light gray boulders and cobble were already located on the property, and closely resemble Sierra boulders. Gambler's Gold 3/4" crushed rock was used to create the "islands" around the plants, with 3/4" gray crushed rock to fill in the larger areas. Premium Sunburst pebbles in the 1"-3" size finished the area off as the border with the neighbor's property.

Foto på ett mellanstort amerikanskt beige hus, med allt i ett plan, stuckatur och platt tak

This kitchen was constructed using Medallion Gold series cabinets. The clients chose a flat panel craftsman style door in the cherry wood species with a chestnut finish. The kitchen includes a bar fridge, under cabinet lighting, and an island with an under mount sink.
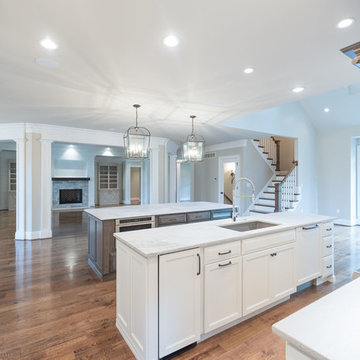
Shaun Ring
Inspiration för ett mellanstort amerikanskt kök, med släta luckor, vita skåp, bänkskiva i kvarts, vitt stänkskydd, stänkskydd i tunnelbanekakel, rostfria vitvaror, mellanmörkt trägolv, flera köksöar, brunt golv och en undermonterad diskho
Inspiration för ett mellanstort amerikanskt kök, med släta luckor, vita skåp, bänkskiva i kvarts, vitt stänkskydd, stänkskydd i tunnelbanekakel, rostfria vitvaror, mellanmörkt trägolv, flera köksöar, brunt golv och en undermonterad diskho
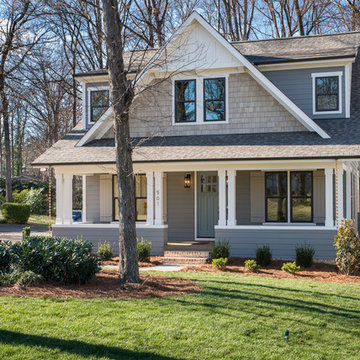
Bild på ett mellanstort amerikanskt blått hus, med två våningar, blandad fasad och tak i shingel
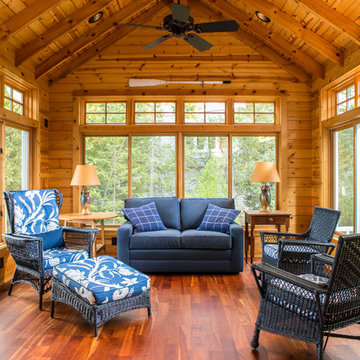
Bild på ett mellanstort amerikanskt uterum, med mellanmörkt trägolv, tak och brunt golv
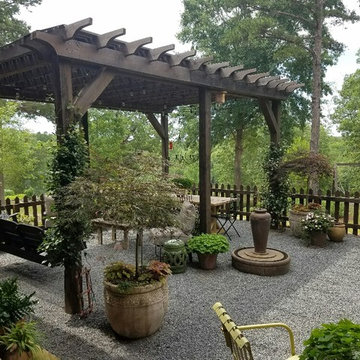
Blue Sky Solutions
Exempel på en mellanstor amerikansk uteplats på baksidan av huset, med utekrukor, en pergola och grus
Exempel på en mellanstor amerikansk uteplats på baksidan av huset, med utekrukor, en pergola och grus
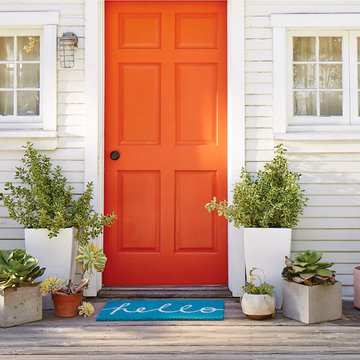
Inspiration för en mellanstor amerikansk veranda framför huset, med utekrukor och trädäck
80 486 foton på amerikansk design och inredning
5



















