64 974 foton på amerikansk design och inredning

Exempel på ett stort amerikanskt allrum med öppen planlösning, med en dubbelsidig öppen spis, en väggmonterad TV och klinkergolv i porslin

The great room of the home draws focus not only for it's exceptional views but also it dramatic fireplace. The heather is made from polished concrete as are the panels that brace the rock fireplace.
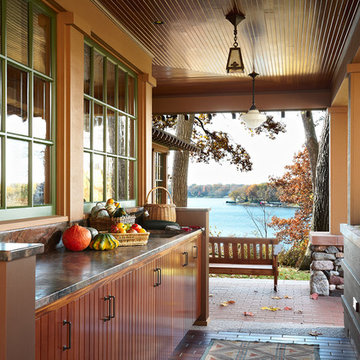
An outdoor sink makes garden cleanup easy.
Architecture & Interior Design: David Heide Design Studio
Photos: Susan Gilmore
Inspiration för stora amerikanska verandor längs med huset, med takförlängning och marksten i tegel
Inspiration för stora amerikanska verandor längs med huset, med takförlängning och marksten i tegel
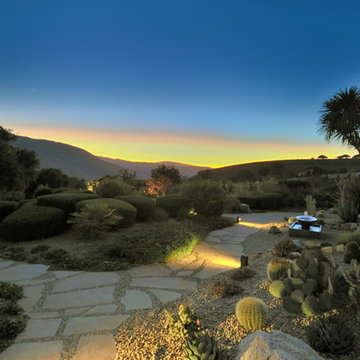
Idéer för en stor amerikansk trädgård i full sol ökenträdgård, med naturstensplattor
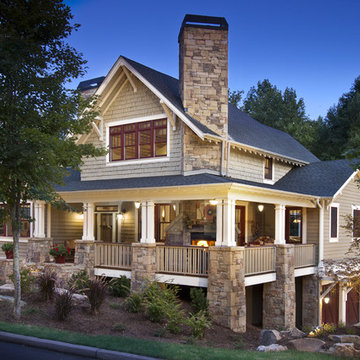
Brookstone Builders Home
Photo by The Frontier Group
Idéer för att renovera ett stort amerikanskt brunt trähus
Idéer för att renovera ett stort amerikanskt brunt trähus
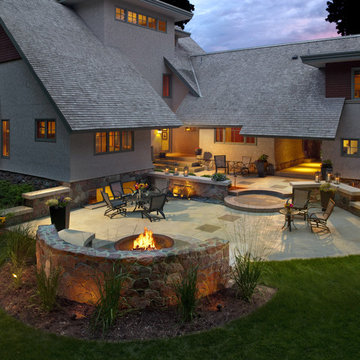
Dusk on the patio. Subtle, low voltage up lights on the seat wall back and wall fountain add to the drama.
Edmunds Studios
Idéer för att renovera en stor amerikansk uteplats på baksidan av huset, med en öppen spis och betongplatta
Idéer för att renovera en stor amerikansk uteplats på baksidan av huset, med en öppen spis och betongplatta
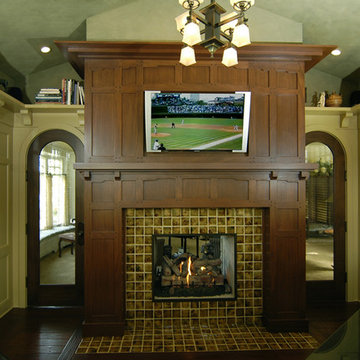
The challenge of this modern version of a 1920s shingle-style home was to recreate the classic look while avoiding the pitfalls of the original materials. The composite slate roof, cement fiberboard shake siding and color-clad windows contribute to the overall aesthetics. The mahogany entries are surrounded by stone, and the innovative soffit materials offer an earth-friendly alternative to wood. You’ll see great attention to detail throughout the home, including in the attic level board and batten walls, scenic overlook, mahogany railed staircase, paneled walls, bordered Brazilian Cherry floor and hideaway bookcase passage. The library features overhead bookshelves, expansive windows, a tile-faced fireplace, and exposed beam ceiling, all accessed via arch-top glass doors leading to the great room. The kitchen offers custom cabinetry, built-in appliances concealed behind furniture panels, and glass faced sideboards and buffet. All details embody the spirit of the craftspeople who established the standards by which homes are judged.

Embracing an authentic Craftsman-styled kitchen was one of the primary objectives for these New Jersey clients. They envisioned bending traditional hand-craftsmanship and modern amenities into a chef inspired kitchen. The woodwork in adjacent rooms help to facilitate a vision for this space to create a free-flowing open concept for family and friends to enjoy.
This kitchen takes inspiration from nature and its color palette is dominated by neutral and earth tones. Traditionally characterized with strong deep colors, the simplistic cherry cabinetry allows for straight, clean lines throughout the space. A green subway tile backsplash and granite countertops help to tie in additional earth tones and allow for the natural wood to be prominently displayed.
The rugged character of the perimeter is seamlessly tied into the center island. Featuring chef inspired appliances, the island incorporates a cherry butchers block to provide additional prep space and seating for family and friends. The free-standing stainless-steel hood helps to transform this Craftsman-style kitchen into a 21st century treasure.
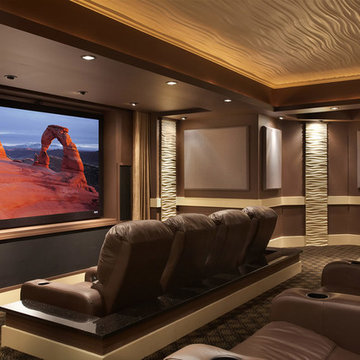
Amerikansk inredning av ett stort avskild hemmabio, med bruna väggar, heltäckningsmatta, projektorduk och brunt golv
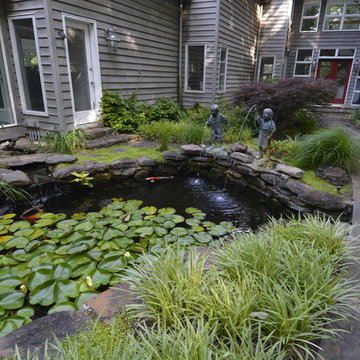
Our firm was tasked to design an interesting front walk entrance incorporating the client's love of water features and statuary. The results are fun and whimsical!

The simple entryway, framed in stone, casts a lantern-like glow in the evening.
Photography by Mike Jensen
Inredning av ett amerikanskt stort grått hus, med pulpettak, två våningar, blandad fasad och tak i metall
Inredning av ett amerikanskt stort grått hus, med pulpettak, två våningar, blandad fasad och tak i metall
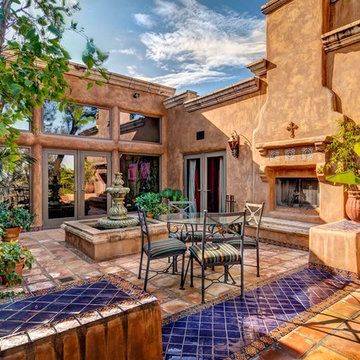
San Diego Home Photography
Idéer för en stor amerikansk gårdsplan, med kakelplattor och en eldstad
Idéer för en stor amerikansk gårdsplan, med kakelplattor och en eldstad
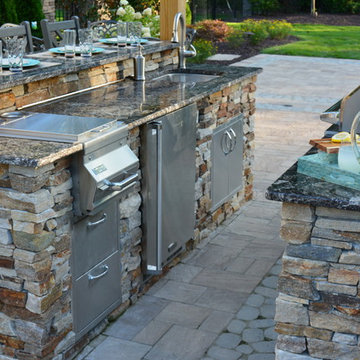
Inredning av en amerikansk stor uteplats på baksidan av huset, med utekök, marksten i betong och en pergola
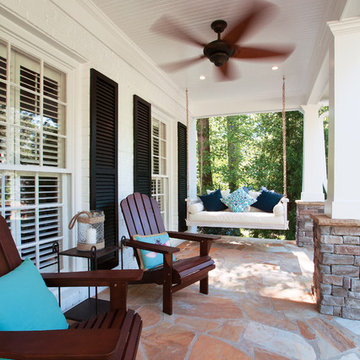
© Jan Stitleburg for Georgia Front Porch. JS PhotoFX.
Bild på en stor amerikansk veranda framför huset, med naturstensplattor och takförlängning
Bild på en stor amerikansk veranda framför huset, med naturstensplattor och takförlängning
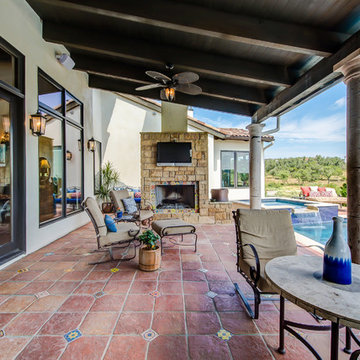
12x12 Antique Saltillo tile flooring with Talavera Painted 4x4 Insert tiles. Cantera Stone Columns in Pinon.
Materials Supplied and Installed by Rustico Tile and Stone. Wholesale prices and Worldwide Shipping.
(512) 260-9111 / info@rusticotile.com / RusticoTile.com
Rustico Tile and Stone
Photos by Jeff Harris, Austin Imaging
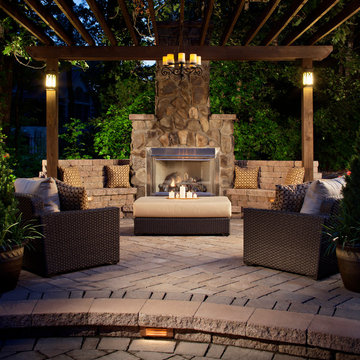
Belgard
Beautiful outdoor living space with fireplace and paver sitting wall.
Inspiration för stora amerikanska uteplatser på baksidan av huset, med en öppen spis, marksten i tegel och en pergola
Inspiration för stora amerikanska uteplatser på baksidan av huset, med en öppen spis, marksten i tegel och en pergola

Once an unused butler's pantry, this Ann Arbor kitchen remodel now offers added storage for important appliances and large items infrequently used. This hard working set of cabinetry does the work of a pantry without the doors, narrow storage and poor lighting of a traditional pantry. Complete with floor to ceiling natural cherry cabinets in the craftsman style, these cabinets add interest and function with stair-step depths and height. The Medallion cabinets are a natural cherry wood with a Sonoma door style, finished in a pecan burnished glaze. Sanctuary cabinet hardware from Top Knobs comes in a Tuscan Bronze finish. Bamboo floors compliment the warm cabinetry and will deepen to a honey blond over time. Under cabinet lighting high lights crackle glass accent tile, tumbled limestone brick tiles and white quartz countertops. Fred Golden Photography©
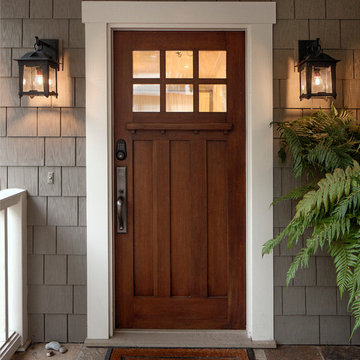
Call us at 805-770-7400 or email us at info@dlglighting.com.
We ship nationwide.
Photo credit: Jim Bartsch
Inspiration för en stor amerikansk entré
Inspiration för en stor amerikansk entré
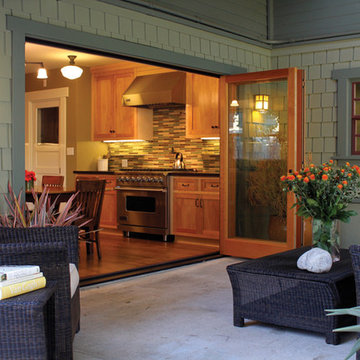
LaCantina Doors Wood bi-folding door system
Inredning av en amerikansk stor uteplats på baksidan av huset, med takförlängning och betongplatta
Inredning av en amerikansk stor uteplats på baksidan av huset, med takförlängning och betongplatta
64 974 foton på amerikansk design och inredning
8



















