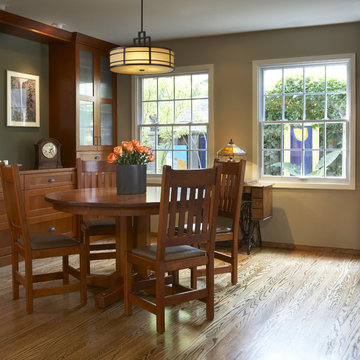10 foton på amerikansk design och inredning
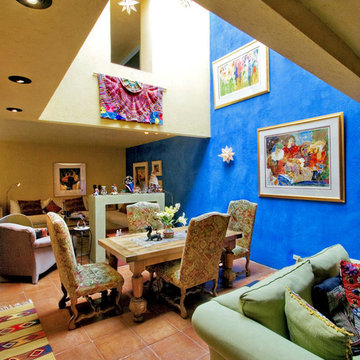
Foto på en amerikansk matplats med öppen planlösning, med klinkergolv i terrakotta och brunt golv
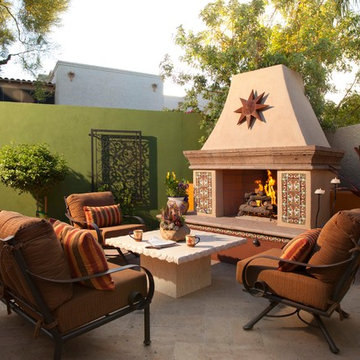
The fireplace is corner of the small back yard, using more colorful tile and soft curves. The mantel is Cantera stone and the tile is a Talavera painted tile.
Mike Woodall
Hitta den rätta lokala yrkespersonen för ditt projekt
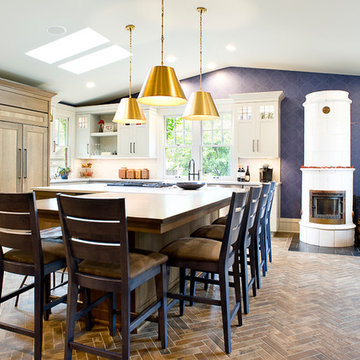
Photography: Cipher Imaging
Interior Design: Houndstooth House
Foto på ett amerikanskt vit l-kök, med skåp i shakerstil, vita skåp, rostfria vitvaror, en köksö och brunt golv
Foto på ett amerikanskt vit l-kök, med skåp i shakerstil, vita skåp, rostfria vitvaror, en köksö och brunt golv
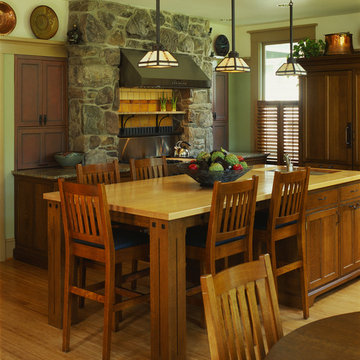
photo credit: Alan Karchmer
Bild på ett amerikanskt kök och matrum, med skåp i mellenmörkt trä och träbänkskiva
Bild på ett amerikanskt kök och matrum, med skåp i mellenmörkt trä och träbänkskiva
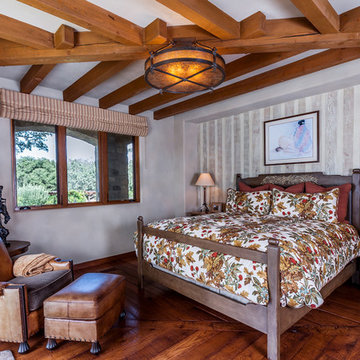
A beautiful guest bedroom in a Southwestern Style home in San Diego, CA County. White-washed wood panels make a cozy space for sleeping, The rustic wood flooring mimics the pattern in the Spanish-style beamed ceilings. Warm wood, fabrics, and light fixtures balance the room.
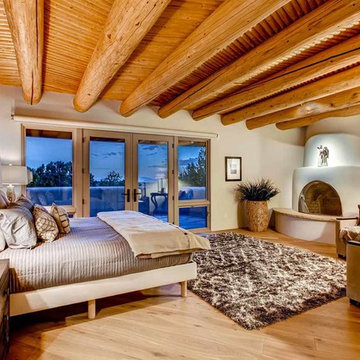
Amerikansk inredning av ett stort huvudsovrum, med en öppen hörnspis, blå väggar, mellanmörkt trägolv och en spiselkrans i gips
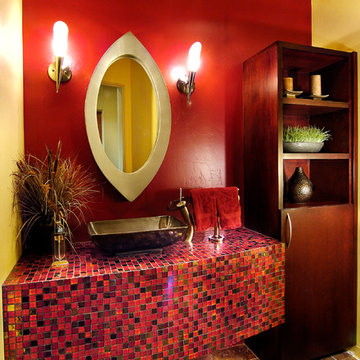
Amerikansk inredning av ett röd rött toalett, med mosaik, ett fristående handfat, röda väggar, kaklad bänkskiva och röd kakel
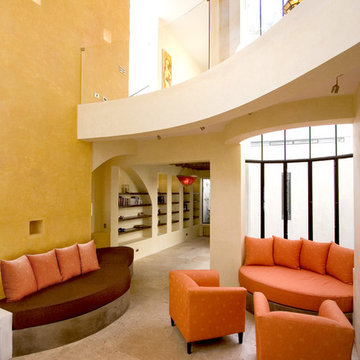
Nestled into the quiet middle of a block in the historic center of the beautiful colonial town of San Miguel de Allende, this 4,500 square foot courtyard home is accessed through lush gardens with trickling fountains and a luminous lap-pool. The living, dining, kitchen, library and master suite on the ground floor open onto a series of plant filled patios that flood each space with light that changes throughout the day. Elliptical domes and hewn wooden beams sculpt the ceilings, reflecting soft colors onto curving walls. A long, narrow stairway wrapped with windows and skylights is a serene connection to the second floor ''Moroccan' inspired suite with domed fireplace and hand-sculpted tub, and "French Country" inspired suite with a sunny balcony and oval shower. A curving bridge flies through the high living room with sparkling glass railings and overlooks onto sensuously shaped built in sofas. At the third floor windows wrap every space with balconies, light and views, linking indoors to the distant mountains, the morning sun and the bubbling jacuzzi. At the rooftop terrace domes and chimneys join the cozy seating for intimate gatherings.
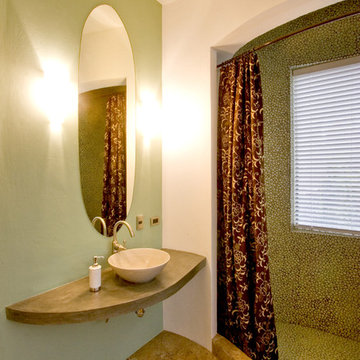
Nestled into the quiet middle of a block in the historic center of the beautiful colonial town of San Miguel de Allende, this 4,500 square foot courtyard home is accessed through lush gardens with trickling fountains and a luminous lap-pool. The living, dining, kitchen, library and master suite on the ground floor open onto a series of plant filled patios that flood each space with light that changes throughout the day. Elliptical domes and hewn wooden beams sculpt the ceilings, reflecting soft colors onto curving walls. A long, narrow stairway wrapped with windows and skylights is a serene connection to the second floor ''Moroccan' inspired suite with domed fireplace and hand-sculpted tub, and "French Country" inspired suite with a sunny balcony and oval shower. A curving bridge flies through the high living room with sparkling glass railings and overlooks onto sensuously shaped built in sofas. At the third floor windows wrap every space with balconies, light and views, linking indoors to the distant mountains, the morning sun and the bubbling jacuzzi. At the rooftop terrace domes and chimneys join the cozy seating for intimate gatherings.
10 foton på amerikansk design och inredning
1



















