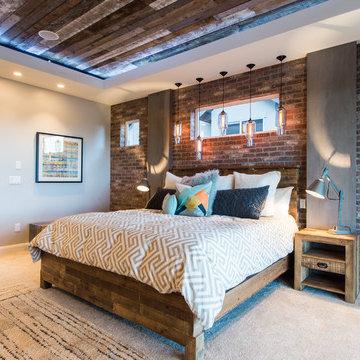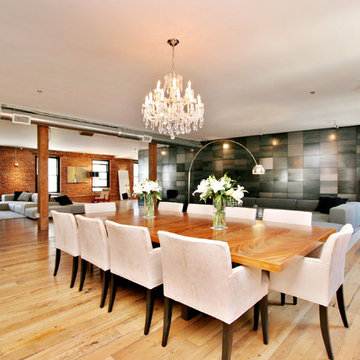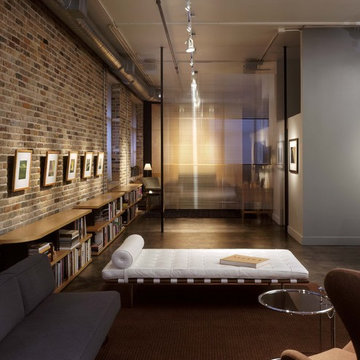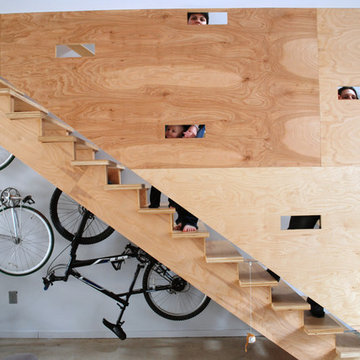84 foton på industriell design och inredning
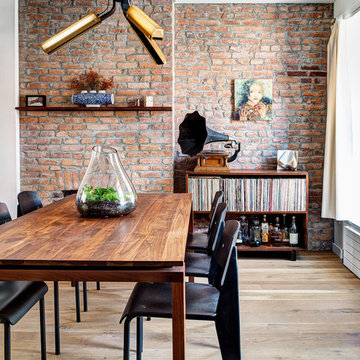
Idéer för att renovera en industriell matplats, med röda väggar och ljust trägolv

Nick Glimenakis
Idéer för att renovera ett litet industriellt hemmabibliotek, med beige väggar, mellanmörkt trägolv, ett fristående skrivbord och brunt golv
Idéer för att renovera ett litet industriellt hemmabibliotek, med beige väggar, mellanmörkt trägolv, ett fristående skrivbord och brunt golv
Hitta den rätta lokala yrkespersonen för ditt projekt
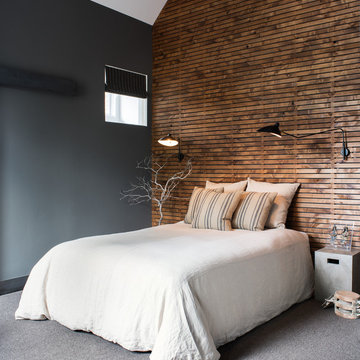
Drew Kelly
Inredning av ett industriellt mellanstort gästrum, med heltäckningsmatta och svarta väggar
Inredning av ett industriellt mellanstort gästrum, med heltäckningsmatta och svarta väggar
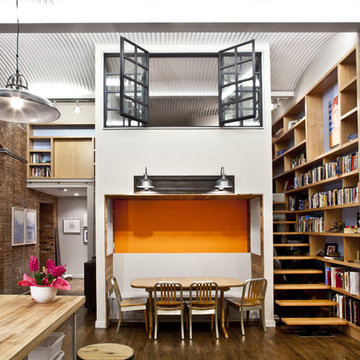
Renovated loft. Photo by Daniel Talonia.
Inspiration för ett industriellt vardagsrum, med ett bibliotek
Inspiration för ett industriellt vardagsrum, med ett bibliotek
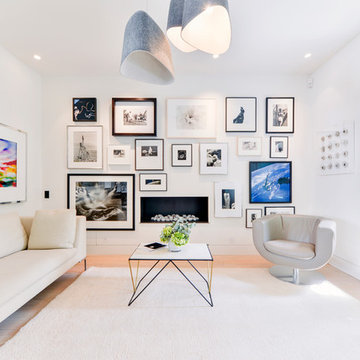
Domus Nova
Inspiration för ett stort industriellt vardagsrum, med vita väggar och en bred öppen spis
Inspiration för ett stort industriellt vardagsrum, med vita väggar och en bred öppen spis
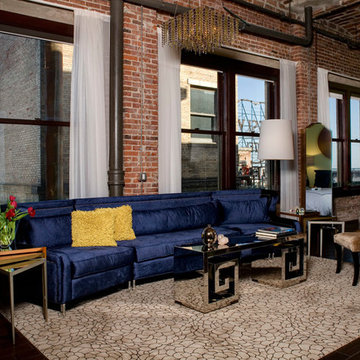
David Blank
Industriell inredning av ett vardagsrum, med ett finrum, grå väggar och mörkt trägolv
Industriell inredning av ett vardagsrum, med ett finrum, grå väggar och mörkt trägolv
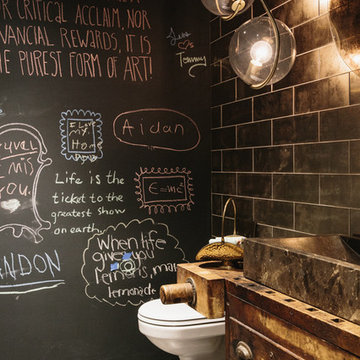
Daniel Shea
Exempel på ett industriellt toalett, med möbel-liknande, skåp i slitet trä, svart kakel, svarta väggar, betonggolv, ett fristående handfat och grått golv
Exempel på ett industriellt toalett, med möbel-liknande, skåp i slitet trä, svart kakel, svarta väggar, betonggolv, ett fristående handfat och grått golv

Inredning av ett industriellt mellanstort separat vardagsrum, med röda väggar och mellanmörkt trägolv
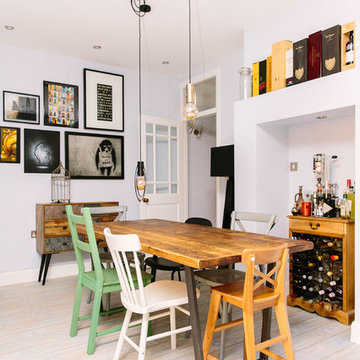
Leanne Dixon
Industriell inredning av en stor matplats, med vita väggar, vinylgolv och vitt golv
Industriell inredning av en stor matplats, med vita väggar, vinylgolv och vitt golv

Photography-Hedrich Blessing
Glass House:
The design objective was to build a house for my wife and three kids, looking forward in terms of how people live today. To experiment with transparency and reflectivity, removing borders and edges from outside to inside the house, and to really depict “flowing and endless space”. To construct a house that is smart and efficient in terms of construction and energy, both in terms of the building and the user. To tell a story of how the house is built in terms of the constructability, structure and enclosure, with the nod to Japanese wood construction in the method in which the concrete beams support the steel beams; and in terms of how the entire house is enveloped in glass as if it was poured over the bones to make it skin tight. To engineer the house to be a smart house that not only looks modern, but acts modern; every aspect of user control is simplified to a digital touch button, whether lights, shades/blinds, HVAC, communication/audio/video, or security. To develop a planning module based on a 16 foot square room size and a 8 foot wide connector called an interstitial space for hallways, bathrooms, stairs and mechanical, which keeps the rooms pure and uncluttered. The base of the interstitial spaces also become skylights for the basement gallery.
This house is all about flexibility; the family room, was a nursery when the kids were infants, is a craft and media room now, and will be a family room when the time is right. Our rooms are all based on a 16’x16’ (4.8mx4.8m) module, so a bedroom, a kitchen, and a dining room are the same size and functions can easily change; only the furniture and the attitude needs to change.
The house is 5,500 SF (550 SM)of livable space, plus garage and basement gallery for a total of 8200 SF (820 SM). The mathematical grid of the house in the x, y and z axis also extends into the layout of the trees and hardscapes, all centered on a suburban one-acre lot.
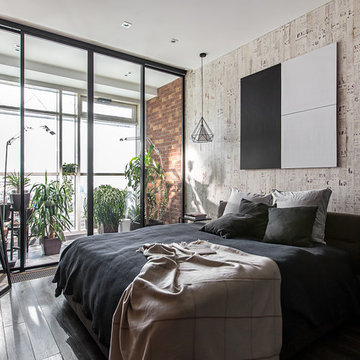
архитектор - Анна Святославская
фотограф - Борис Бочкарев
Отделочные работы - Олимпстройсервис
Bild på ett industriellt huvudsovrum, med mörkt trägolv och grå väggar
Bild på ett industriellt huvudsovrum, med mörkt trägolv och grå väggar
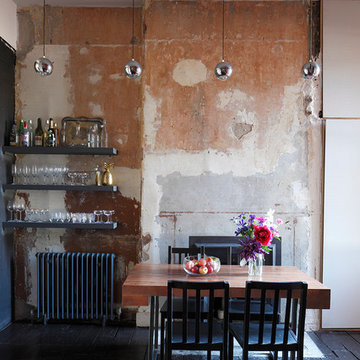
James Balston
Idéer för att renovera en mellanstor industriell matplats, med beige väggar, mörkt trägolv och en standard öppen spis
Idéer för att renovera en mellanstor industriell matplats, med beige väggar, mörkt trägolv och en standard öppen spis
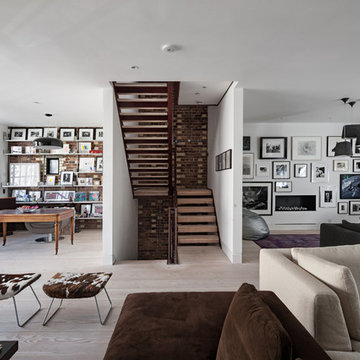
Domus Nova
Exempel på ett mycket stort industriellt allrum med öppen planlösning, med vita väggar
Exempel på ett mycket stort industriellt allrum med öppen planlösning, med vita väggar
84 foton på industriell design och inredning
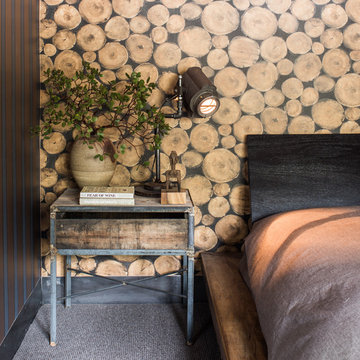
Drew Kelly
Idéer för att renovera ett mellanstort industriellt gästrum, med bruna väggar och heltäckningsmatta
Idéer för att renovera ett mellanstort industriellt gästrum, med bruna väggar och heltäckningsmatta
1



















