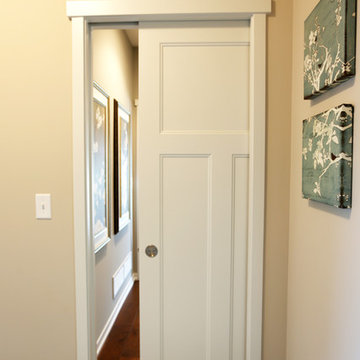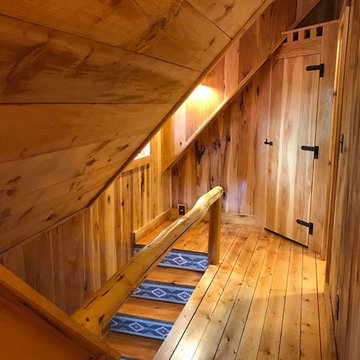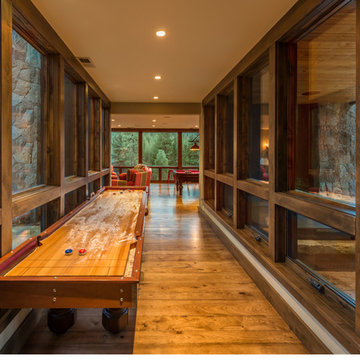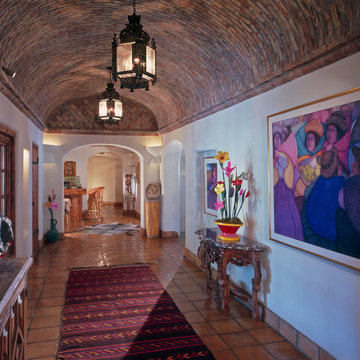6 544 foton på amerikansk hall
Sortera efter:
Budget
Sortera efter:Populärt i dag
201 - 220 av 6 544 foton
Artikel 1 av 2
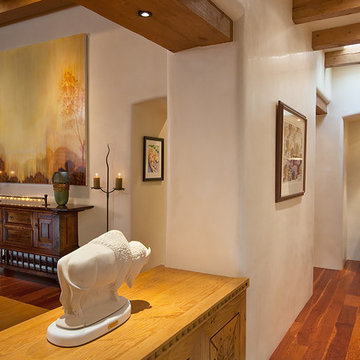
wendy mceahern
Bild på en stor amerikansk hall, med vita väggar, mellanmörkt trägolv och brunt golv
Bild på en stor amerikansk hall, med vita väggar, mellanmörkt trägolv och brunt golv
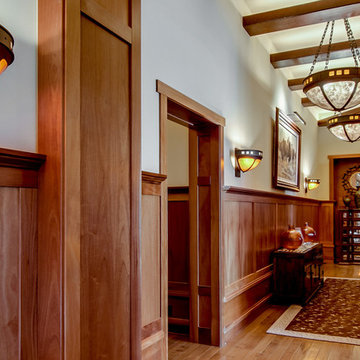
Warm wainscoting, wooden ceiling beams, and gorgeous custom Craftsman style chandeliers and wall sconces made of mica, iron, and glass make this much more than just a hallway. Hallway runners and decorative chests and vases provide visual interest.
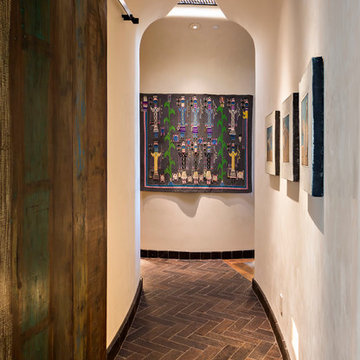
Idéer för att renovera en mellanstor amerikansk hall, med beige väggar, mörkt trägolv och brunt golv
Hitta den rätta lokala yrkespersonen för ditt projekt
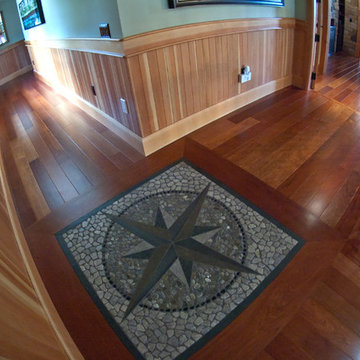
The pebble inlay placed at the entry to the master suite in this hallway accurately points to the north. The star is polished slate surrounded by a combination of 3 different sized pebbles. Photo by Split Second Photography

Massive White Oak timbers offer their support to upper level breezeway on this post & beam structure. Reclaimed Hemlock, dryed, brushed & milled into shiplap provided the perfect ceiling treatment to the hallways. Painted shiplap grace the walls and wide plank Oak flooring showcases a few of the clients selections.
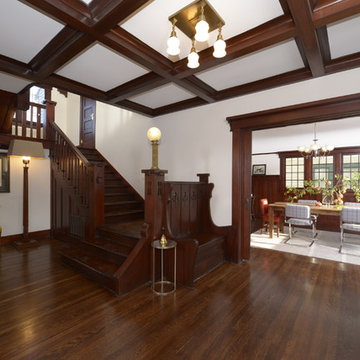
Restoration and remodel of a historic 1901 English Arts & Crafts home in the West Adams neighborhood of Los Angeles by Tim Braseth of ArtCraft Homes, completed in 2013. Space reconfiguration enabled an enlarged vintage-style kitchen and two additional bathrooms for a total of 3. Special features include a pivoting bookcase connecting the library with the kitchen and an expansive deck overlooking the backyard with views to downtown L.A. Renovation by ArtCraft Homes. Staging by Jennifer Giersbrook. Photos by Larry Underhill.
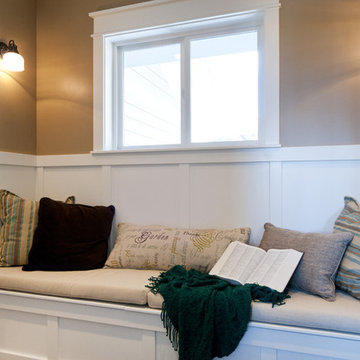
Candlelight Homes
Idéer för att renovera en stor amerikansk hall, med beige väggar och heltäckningsmatta
Idéer för att renovera en stor amerikansk hall, med beige väggar och heltäckningsmatta
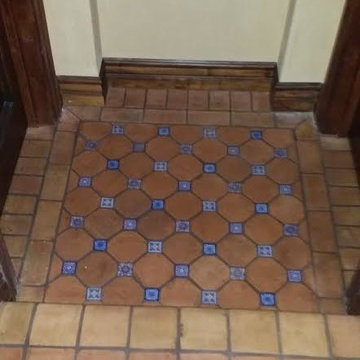
Exempel på en stor amerikansk hall, med beige väggar och klinkergolv i terrakotta
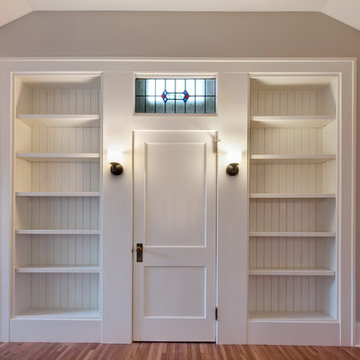
Sterling E. Stevens Design Photo, Raleigh, NC - Studio H Design, Charlotte, NC - Stirling Group, Inc, Charlotte, NC
Idéer för att renovera en amerikansk hall
Idéer för att renovera en amerikansk hall
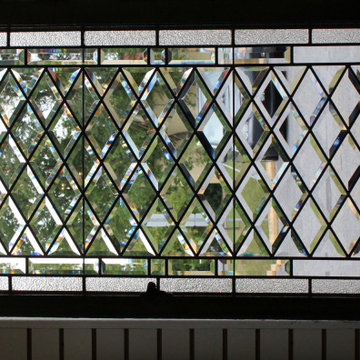
These custom beveled windows provide a mix of privacy, and prismatic vibrancy - The beveled edges splash the natural light across the room and create colourful accents of daylight.
The angles of the clear glass catches the full-spectrum hints of rainbow that dance across the glass and onto the surrounding space.
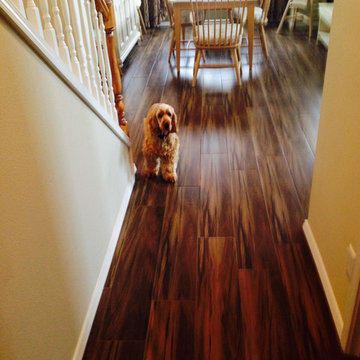
These wood look porcelain floor tiles are the perfect fit for a family with pets, kids, or if you just need the added durability of tile. Throw some floor hear underneath and have warm floors while lowering your energy bill
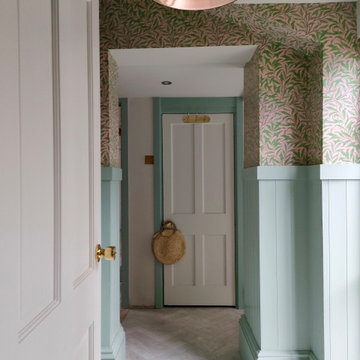
Hallways between kitchen and cloakroom
Foto på en mellanstor amerikansk hall, med vita väggar och marmorgolv
Foto på en mellanstor amerikansk hall, med vita väggar och marmorgolv
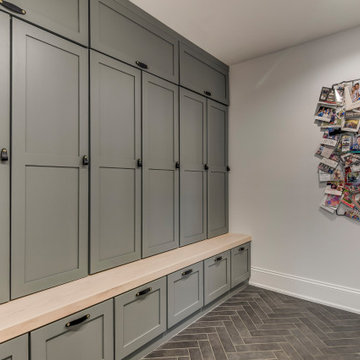
Custom Drop Zone Painted with Natural Maple Top
Amerikansk inredning av en mellanstor hall, med vita väggar, klinkergolv i keramik och grått golv
Amerikansk inredning av en mellanstor hall, med vita väggar, klinkergolv i keramik och grått golv
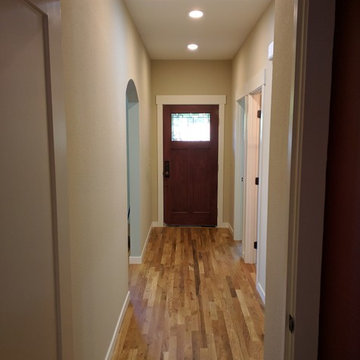
Entry hallway white oak floors with a cherry door.
Bild på en liten amerikansk hall, med beige väggar och mellanmörkt trägolv
Bild på en liten amerikansk hall, med beige väggar och mellanmörkt trägolv
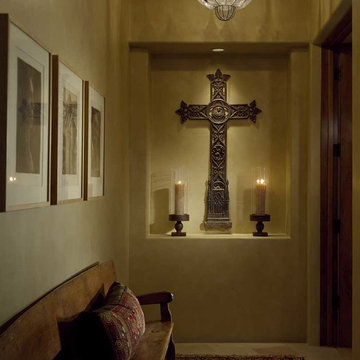
Idéer för en mellanstor amerikansk hall, med beige väggar och klinkergolv i keramik
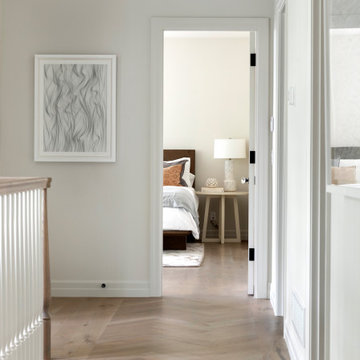
Built in the iconic neighborhood of Mount Curve, just blocks from the lakes, Walker Art Museum, and restaurants, this is city living at its best. Myrtle House is a design-build collaboration with Hage Homes and Regarding Design with expertise in Southern-inspired architecture and gracious interiors. With a charming Tudor exterior and modern interior layout, this house is perfect for all ages.
6 544 foton på amerikansk hall
11
