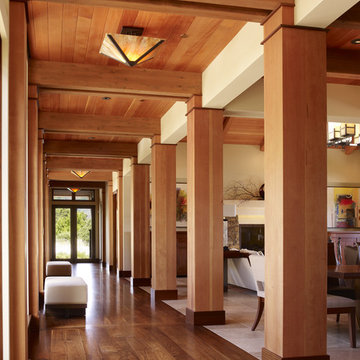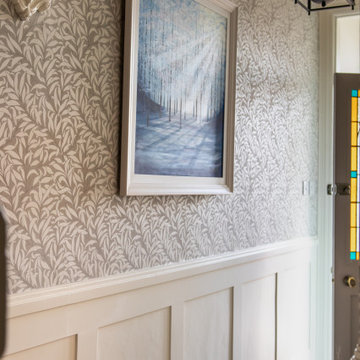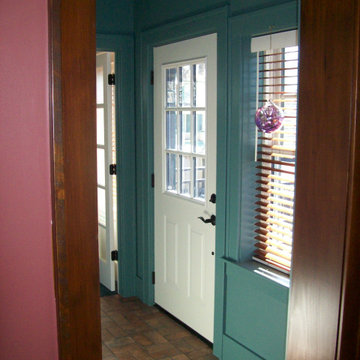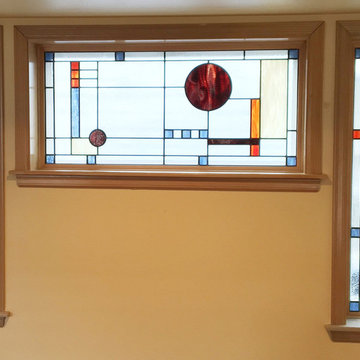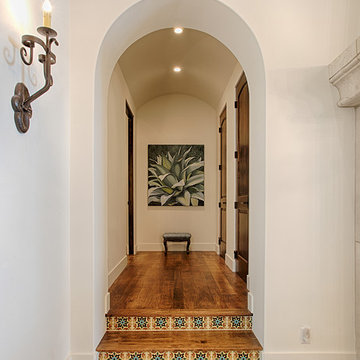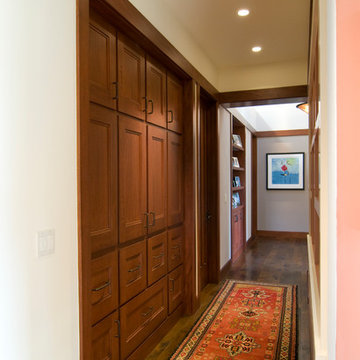6 547 foton på amerikansk hall
Sortera efter:
Budget
Sortera efter:Populärt i dag
221 - 240 av 6 547 foton
Artikel 1 av 2
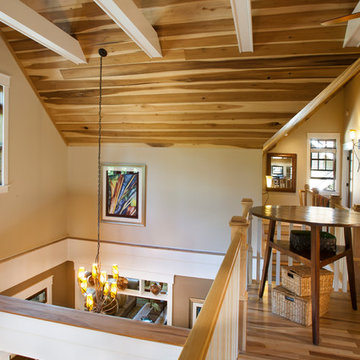
Custom built 4,000 square foot, arts & crafts home built by Brookstone Builders.
Inspiration för amerikanska hallar
Inspiration för amerikanska hallar
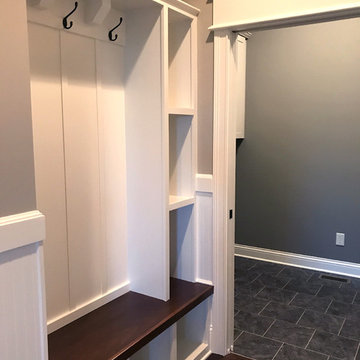
Amerikansk inredning av en mellanstor hall, med grå väggar, mörkt trägolv och brunt golv
Hitta den rätta lokala yrkespersonen för ditt projekt
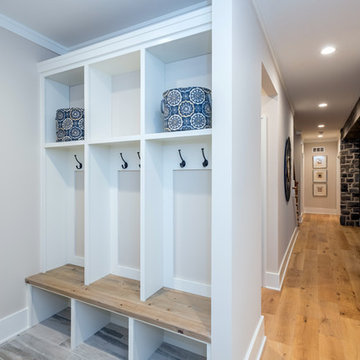
Alan Wycheck Photography
Idéer för en stor amerikansk hall, med beige väggar, ljust trägolv och brunt golv
Idéer för en stor amerikansk hall, med beige väggar, ljust trägolv och brunt golv
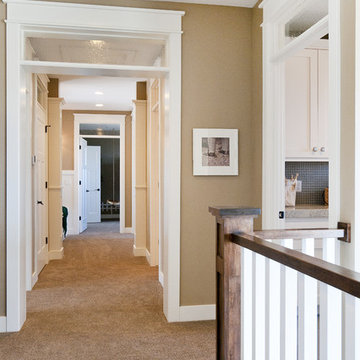
Candlelight Homes
Bild på en stor amerikansk hall, med beige väggar och heltäckningsmatta
Bild på en stor amerikansk hall, med beige väggar och heltäckningsmatta
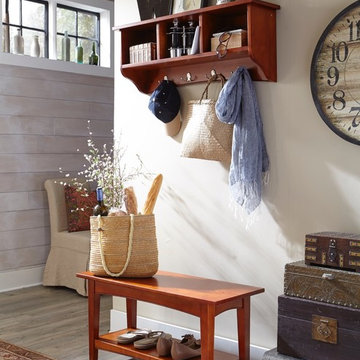
Shaker Cottage Style furniture collection is handsomely crafted and versatile with many decorating styles. Made of select hardwoods and composite wood, each piece provides ample storage for your favorite home décor. Perfect for living room, office or mudroom.
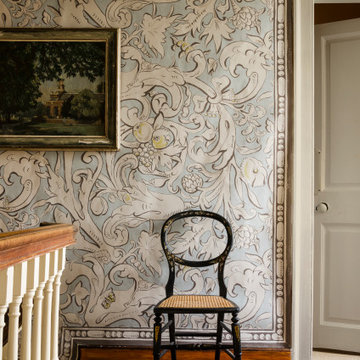
Product shoot on location for Lewis & Wood fabrics and wallpaper.
Inspiration för en stor amerikansk hall
Inspiration för en stor amerikansk hall
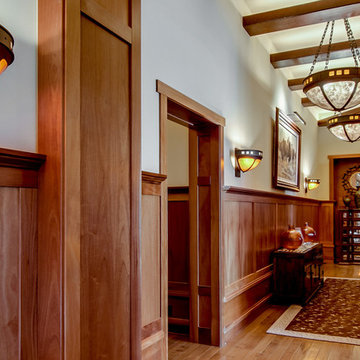
Warm wainscoting, wooden ceiling beams, and gorgeous custom Craftsman style chandeliers and wall sconces made of mica, iron, and glass make this much more than just a hallway. Hallway runners and decorative chests and vases provide visual interest.

The "art gallery" main floor hallway leads from the public spaces (kitchen, dining and living) to the Master Bedroom (main floor) and the 2nd floor bedrooms. Aside from all of the windows, radiant floor heating allows the stone tile flooring to give added warmth.
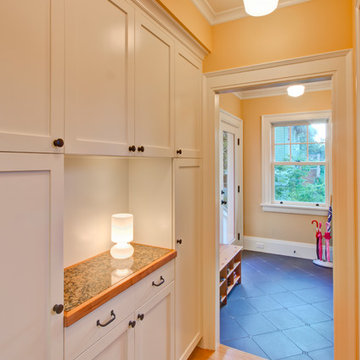
Hall connecting mudroom to kitchen, with pantry and storage cabinets.
Inspiration för amerikanska hallar, med orange väggar och mellanmörkt trägolv
Inspiration för amerikanska hallar, med orange väggar och mellanmörkt trägolv
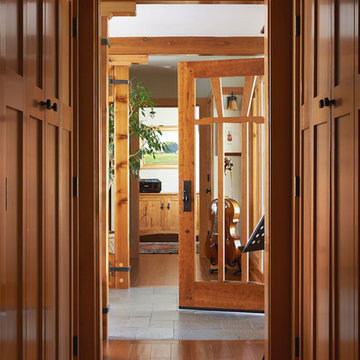
towards entrance from butlers pantry
photo:Kris Knutson
Exempel på en liten amerikansk hall, med beige väggar och mellanmörkt trägolv
Exempel på en liten amerikansk hall, med beige väggar och mellanmörkt trägolv
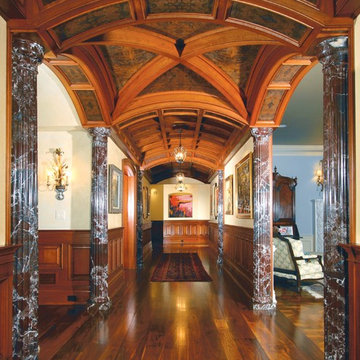
Exempel på en mycket stor amerikansk hall, med beige väggar och mörkt trägolv
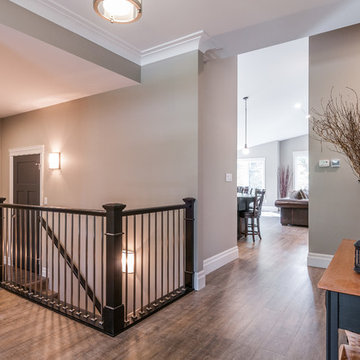
View of the front Entry & Hall; steps down to the garage
Idéer för en mellanstor amerikansk hall, med grå väggar och mörkt trägolv
Idéer för en mellanstor amerikansk hall, med grå väggar och mörkt trägolv
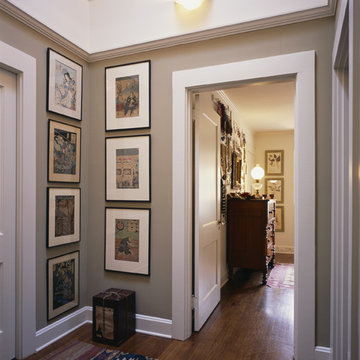
This remodel of an architect’s Seattle bungalow goes beyond simple renovation. It starts with the idea that, once completed, the house should look as if had been built that way originally. At the same time, it recognizes that the way a house was built in 1926 is not for the way we live today. Architectural pop-outs serve as window seats or garden windows. The living room and dinning room have been opened up to create a larger, more flexible space for living and entertaining. The ceiling in the central vestibule was lifted up through the roof and topped with a skylight that provides daylight to the middle of the house. The broken-down garage in the back was transformed into a light-filled office space that the owner-architect refers to as the “studiolo.” Bosworth raised the roof of the stuidiolo by three feet, making the volume more generous, ensuring that light from the north would not be blocked by the neighboring house and trees, and improving the relationship between the studiolo and the house and courtyard.
6 547 foton på amerikansk hall
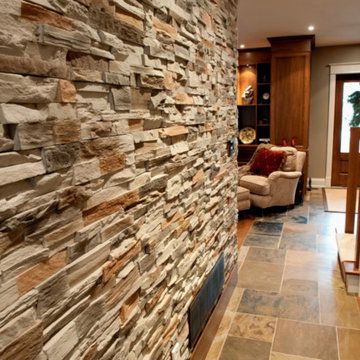
Foto på en mellanstor amerikansk hall, med skiffergolv och beige väggar
12
