4 226 foton på amerikanskt hus, med fiberplattor i betong
Sortera efter:
Budget
Sortera efter:Populärt i dag
221 - 240 av 4 226 foton
Artikel 1 av 3

This picture gives you an idea how the garage, main house, and ADU are arranged on the property. Our goal was to minimize the impact to the backyard, maximize privacy of each living space from one another, maximize light for each building, etc. One way in which we were able to accomplish that was building the ADU slab on grade to keep it as low to the ground as possible and minimize it's solar footprint on the property. Cutting up the roof not only made it more interesting from the house above but also helped with solar footprint. The garage was reduced in length by about 8' to accommodate the ADU. A separate laundry is located just inside the back man-door to the garage for the ADU and for easy washing of outdoor gear.
Anna Campbell Photography
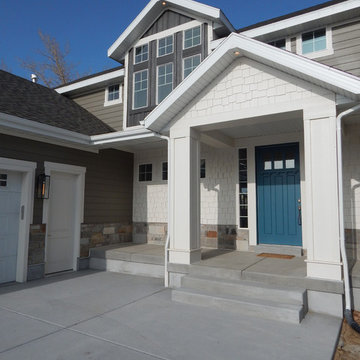
Therma Tru craftsman style door in Deep Sea Dive by Sherwin Williams. Shakes are Shoji White, Lap and Board is Anonymous and the Baton Board is Urban Bronze. All Sherwin Williams.

Side view of the home with lavish porch off the master bedroom. White trim sets off darker siding with shingle accents. Rock posts anchor the home blending into landscaping.
Photo by Brice Ferre
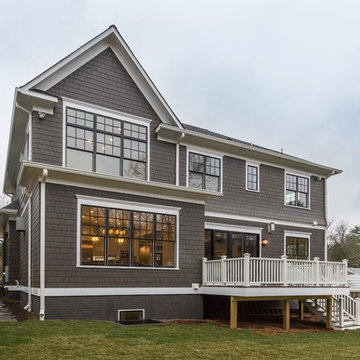
Beautiful new construction home by BrandBern Construction company on an infill lot in Bethesda, MD
Kevin Scrimgeour
Amerikansk inredning av ett stort brunt hus, med två våningar, fiberplattor i betong, valmat tak och tak i shingel
Amerikansk inredning av ett stort brunt hus, med två våningar, fiberplattor i betong, valmat tak och tak i shingel
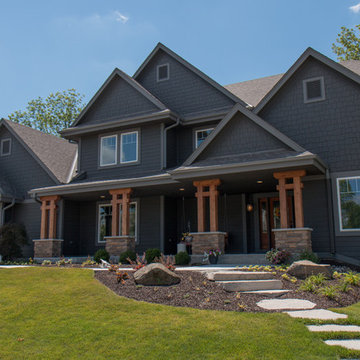
Craftsman-inspired custom 2 story home. The large front porch creates a beautiful focal point framed by large cedar posts on stone bases.
Amerikansk inredning av ett stort grått hus, med två våningar, fiberplattor i betong och sadeltak
Amerikansk inredning av ett stort grått hus, med två våningar, fiberplattor i betong och sadeltak
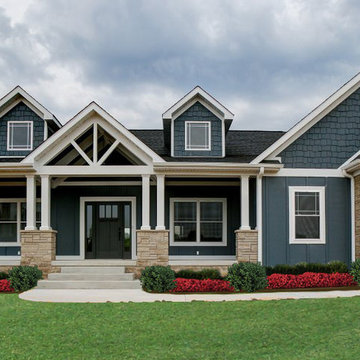
Bild på ett mellanstort amerikanskt blått hus, med fiberplattor i betong, två våningar och sadeltak
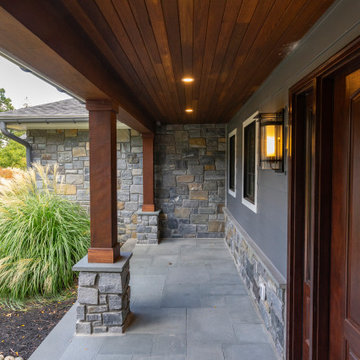
Inredning av ett amerikanskt stort grått hus, med allt i ett plan, fiberplattor i betong, sadeltak och tak i shingel
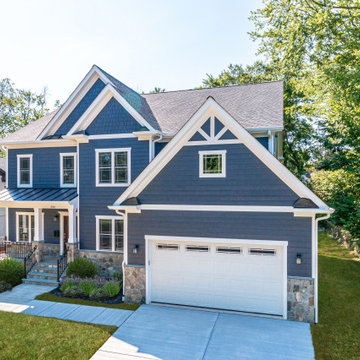
Inspiration för amerikanska blå hus, med tre eller fler plan, fiberplattor i betong, sadeltak och tak i shingel
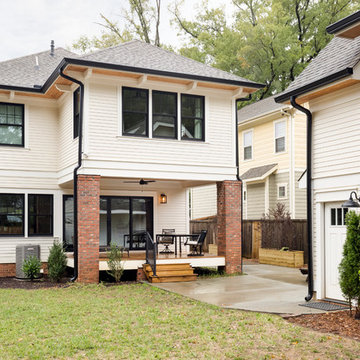
Foto på ett mellanstort amerikanskt vitt hus, med två våningar, fiberplattor i betong, sadeltak och tak i shingel
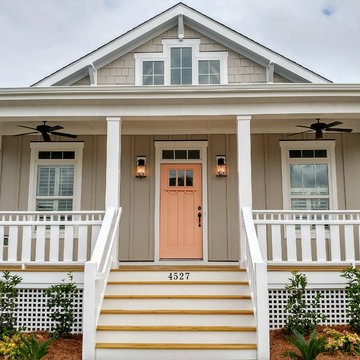
Mark Ballard
Idéer för att renovera ett litet amerikanskt grått hus, med allt i ett plan, fiberplattor i betong, sadeltak och tak i shingel
Idéer för att renovera ett litet amerikanskt grått hus, med allt i ett plan, fiberplattor i betong, sadeltak och tak i shingel
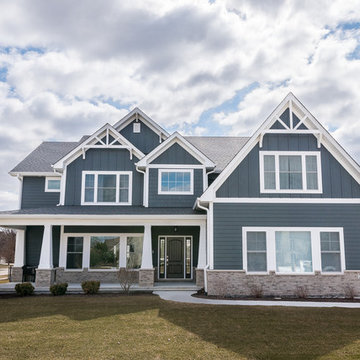
DJK Custom Homes
Exempel på ett stort amerikanskt blått hus, med två våningar, fiberplattor i betong och tak i shingel
Exempel på ett stort amerikanskt blått hus, med två våningar, fiberplattor i betong och tak i shingel
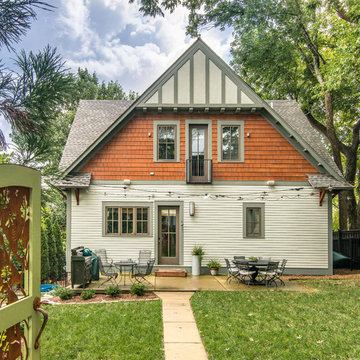
Backyard
studiⓞbuell, Photography
Idéer för ett amerikanskt grönt hus, med två våningar, fiberplattor i betong, sadeltak och tak i shingel
Idéer för ett amerikanskt grönt hus, med två våningar, fiberplattor i betong, sadeltak och tak i shingel
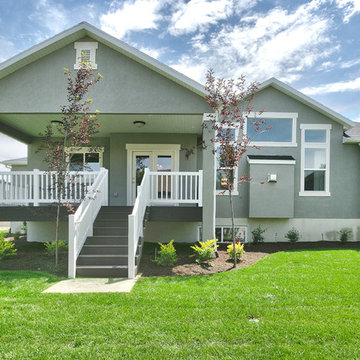
Large deck on this Legato in Layton, Utah by Symphony Homes
Idéer för mellanstora amerikanska grå hus, med allt i ett plan, fiberplattor i betong, sadeltak och tak i shingel
Idéer för mellanstora amerikanska grå hus, med allt i ett plan, fiberplattor i betong, sadeltak och tak i shingel
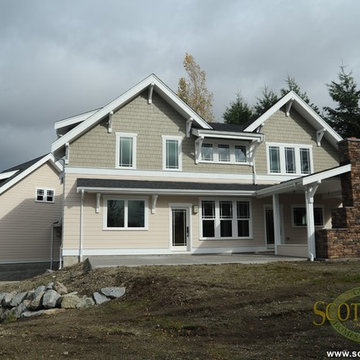
The house has a detached garage with a covered walkway. In the back there's a built-in bbq.
Inspiration för ett stort amerikanskt hus, med tre eller fler plan och fiberplattor i betong
Inspiration för ett stort amerikanskt hus, med tre eller fler plan och fiberplattor i betong
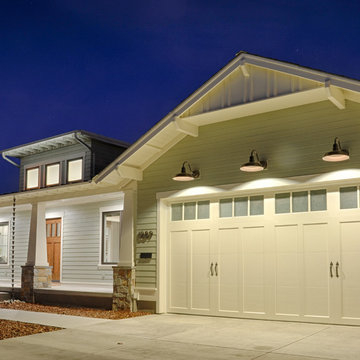
Ryan Edwards
Foto på ett mellanstort amerikanskt grått hus, med allt i ett plan, fiberplattor i betong, sadeltak och tak i shingel
Foto på ett mellanstort amerikanskt grått hus, med allt i ett plan, fiberplattor i betong, sadeltak och tak i shingel
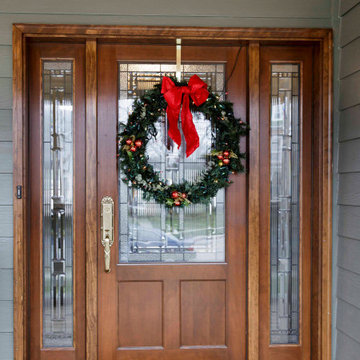
Bild på ett stort amerikanskt grått hus, med två våningar, fiberplattor i betong, sadeltak och tak i shingel
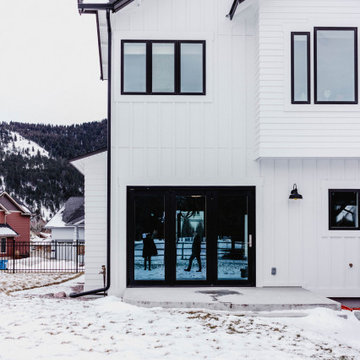
Bungalow Style home with a small footprint and large living spaces.
Foto på ett mellanstort amerikanskt vitt hus, med två våningar, fiberplattor i betong, sadeltak och tak i shingel
Foto på ett mellanstort amerikanskt vitt hus, med två våningar, fiberplattor i betong, sadeltak och tak i shingel
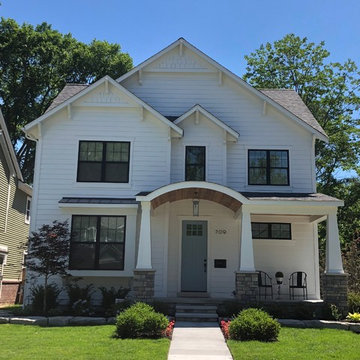
Craftsman Colonial style exterior featuring black Weathershield windows, Boral cultured stone veneer, radius front entry porch with tapered columns, Fypon brackets, deep roof overhangs and a stylish craftsman front door in light blue for some contrast
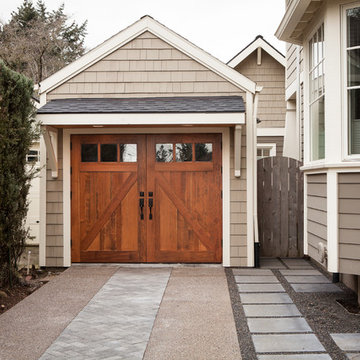
You can see how the ADU fits in nicely behind the main house and garage. The garage had to be shortened a bit too fit the ADU behind it with proper clearances. We did a full garage makeover including adding these custom made carriage doors and adding a laundry space in the back and dual lofts to optimize storage space.
Anna Campbell Photography
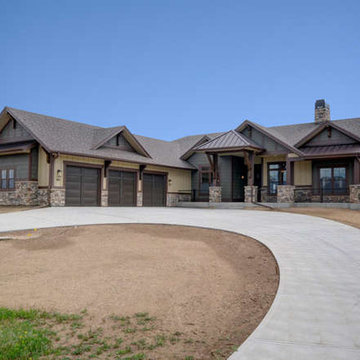
Idéer för att renovera ett mellanstort amerikanskt gult hus, med allt i ett plan, fiberplattor i betong och sadeltak
4 226 foton på amerikanskt hus, med fiberplattor i betong
12