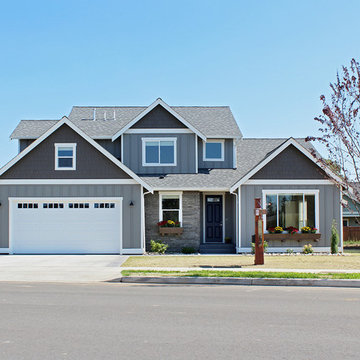4 234 foton på amerikanskt hus, med fiberplattor i betong
Sortera efter:
Budget
Sortera efter:Populärt i dag
141 - 160 av 4 234 foton
Artikel 1 av 3
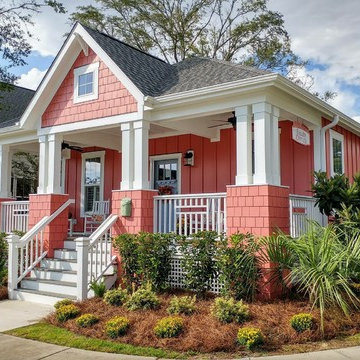
Photos by Mark Ballard
2BR, 2BA Seashell Cottage
Idéer för att renovera ett litet amerikanskt rött hus, med allt i ett plan, fiberplattor i betong, valmat tak och tak i shingel
Idéer för att renovera ett litet amerikanskt rött hus, med allt i ett plan, fiberplattor i betong, valmat tak och tak i shingel
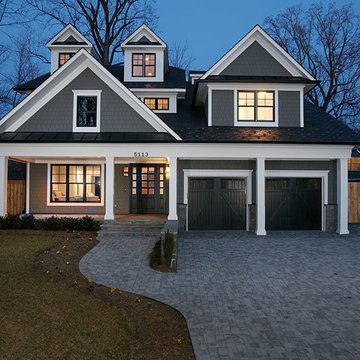
Peter Evans Photography
Inspiration för stora amerikanska grå hus, med tre eller fler plan, fiberplattor i betong och halvvalmat sadeltak
Inspiration för stora amerikanska grå hus, med tre eller fler plan, fiberplattor i betong och halvvalmat sadeltak

Our clients already had a cottage on Torch Lake that they loved to visit. It was a 1960s ranch that worked just fine for their needs. However, the lower level walkout became entirely unusable due to water issues. After purchasing the lot next door, they hired us to design a new cottage. Our first task was to situate the home in the center of the two parcels to maximize the view of the lake while also accommodating a yard area. Our second task was to take particular care to divert any future water issues. We took necessary precautions with design specifications to water proof properly, establish foundation and landscape drain tiles / stones, set the proper elevation of the home per ground water height and direct the water flow around the home from natural grade / drive. Our final task was to make appealing, comfortable, living spaces with future planning at the forefront. An example of this planning is placing a master suite on both the main level and the upper level. The ultimate goal of this home is for it to one day be at least a 3/4 of the year home and designed to be a multi-generational heirloom.
- Jacqueline Southby Photography
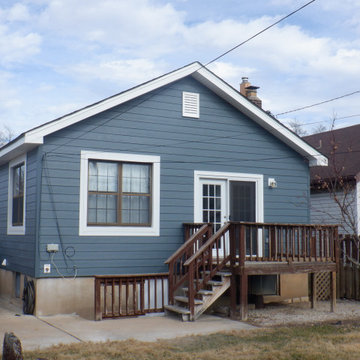
After Photo.
Siding Style: James Hardie 7" Cedarmill Lap
Siding Color: Evening Blue
Trim Color: Arctic White
Inredning av ett amerikanskt litet blått hus, med allt i ett plan, fiberplattor i betong, sadeltak och tak i shingel
Inredning av ett amerikanskt litet blått hus, med allt i ett plan, fiberplattor i betong, sadeltak och tak i shingel
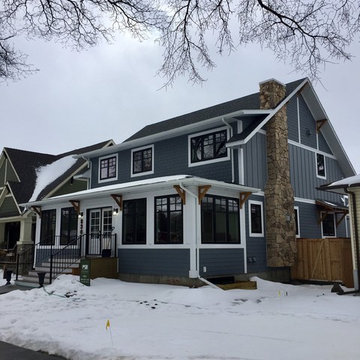
Luxury Cape Cod home on Kinsmen Park
Amerikansk inredning av ett stort blått hus, med två våningar, fiberplattor i betong, sadeltak och tak i shingel
Amerikansk inredning av ett stort blått hus, med två våningar, fiberplattor i betong, sadeltak och tak i shingel
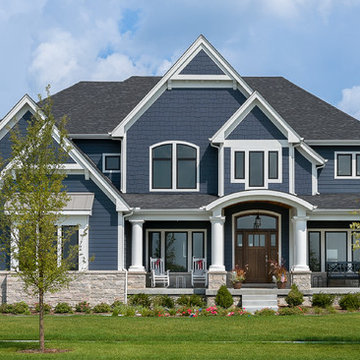
Craftsman exterior with stone table features JamesHardie siding in this custom-built home by King's Court Builders, Naperville, Illinois. (17AE)
Photos by: Picture Perfect House
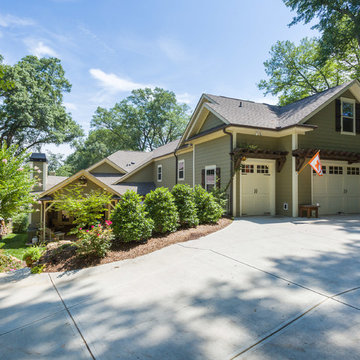
The alley entry garage features space for two cars and a golf cart bay.
Inspiration för ett stort amerikanskt grönt hus i flera nivåer, med fiberplattor i betong och sadeltak
Inspiration för ett stort amerikanskt grönt hus i flera nivåer, med fiberplattor i betong och sadeltak
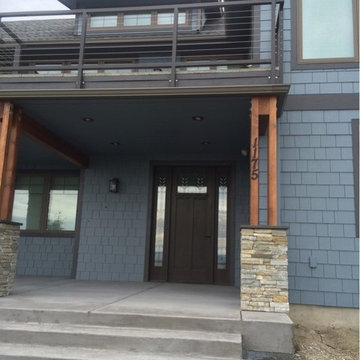
Main Entry with waterproof cover deck over.
Inspiration för ett mellanstort amerikanskt blått hus, med två våningar, fiberplattor i betong, sadeltak och tak i shingel
Inspiration för ett mellanstort amerikanskt blått hus, med två våningar, fiberplattor i betong, sadeltak och tak i shingel
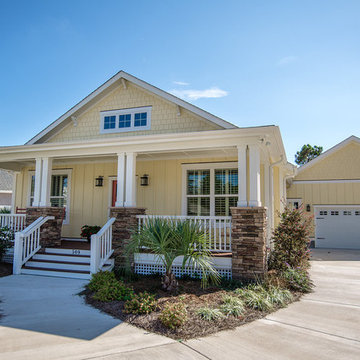
Kristopher Gerner
Exempel på ett mellanstort amerikanskt gult hus, med allt i ett plan, fiberplattor i betong och sadeltak
Exempel på ett mellanstort amerikanskt gult hus, med allt i ett plan, fiberplattor i betong och sadeltak
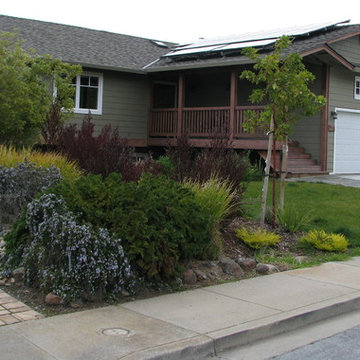
David Edwards
Drought tollerant landscaping takes this ranch style craftsman remodel to another level of water efficiency. Originally built on a 35 degree hillside the deep green retrofit and rebuild because of massive water leaks and mold damage make this one of the greenest homes in California. The home scored 272pts. on the Build it Green Green Point Rated system. and would have placed it at the Platinum level of LEED for Homes, had the homeowners wanted to spend the significant cost to get it LEED rated. With Solar Electric and Solar Thermal and a super insulated shell, the house is close to Net-Zero energy.
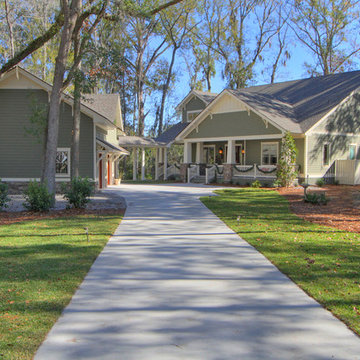
This is a Custom Designed and Built Craftsman Style Home, with Stacked Stone Pillar Bases, a covered Breeze Way and a Wrap Around Porch.
Amerikansk inredning av ett hus, med fiberplattor i betong och sadeltak
Amerikansk inredning av ett hus, med fiberplattor i betong och sadeltak
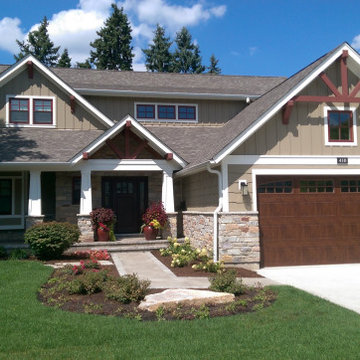
Idéer för att renovera ett mellanstort amerikanskt beige hus, med två våningar, fiberplattor i betong, sadeltak och tak i shingel
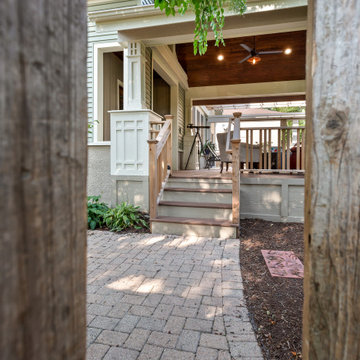
This Arts and Crafts gem was built in 1907 and remains primarily intact, both interior and exterior, to the original design. The owners, however, wanted to maximize their lush lot and ample views with distinct outdoor living spaces. We achieved this by adding a new front deck with partially covered shade trellis and arbor, a new open-air covered front porch at the front door, and a new screened porch off the existing Kitchen. Coupled with the renovated patio and fire-pit areas, there are a wide variety of outdoor living for entertaining and enjoying their beautiful yard.
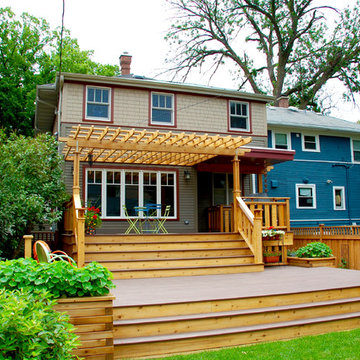
Craftsman Style House in Oak Park Exterior Remodel, IL. Siding & Windows Group installed James HardiePlank Select Cedarmill Lap Siding in ColorPlus Technology Colors Khaki Brown and HardieShingle StraightEdge Siding in ColorPlus Technology Color Timber Bark for a beautiful mix. We installed HardieTrim Smooth Boards in ColorPlus Technology Color Countrylane Red. Also remodeled Front Entry Porch and Built the back Cedar Deck. Homeowners love their transformation.
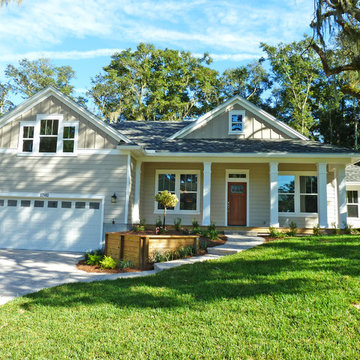
Inredning av ett amerikanskt mellanstort beige hus, med allt i ett plan och fiberplattor i betong
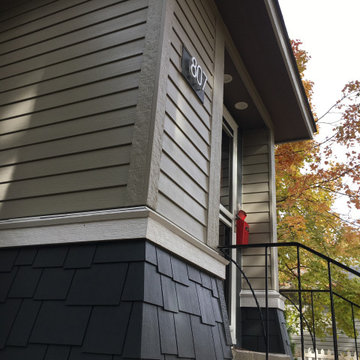
Exterior remodel of a great S. Hill Craftsman home. On this project we removed the original wood lap with lead-based paint according to EPA standards, and installed fresh new James Hardie ColorPlus lap, trim, soffit, and shake. A very sophisticated palette was incorporated using Iron Gray shake, 6.25" Monterrey Taupe plank and trim, an Arctic White belly band and fascia as well as a Timber Bark 24" vented soffit.
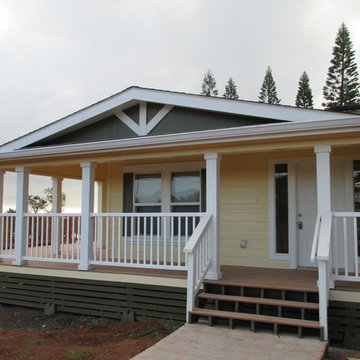
Idéer för ett mellanstort amerikanskt gult hus, med allt i ett plan och fiberplattor i betong
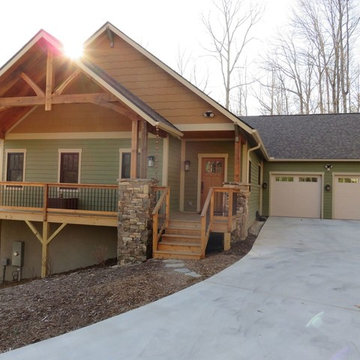
Exempel på ett stort amerikanskt flerfärgat hus i flera nivåer, med fiberplattor i betong
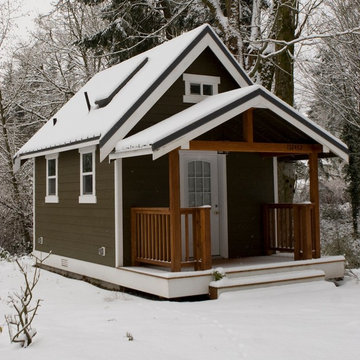
Inredning av ett amerikanskt litet grått hus, med två våningar, fiberplattor i betong, sadeltak och tak i shingel
4 234 foton på amerikanskt hus, med fiberplattor i betong
8
