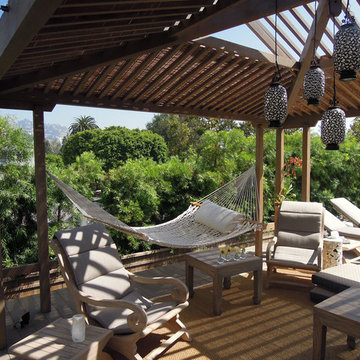11 384 foton på asiatisk design och inredning

Asian powder room with Hakatai mosaic glass tile wall as backdrop, Asian vanity with Koi vessel sink, modern faucet in bamboo shape and dramatic golden mirror.
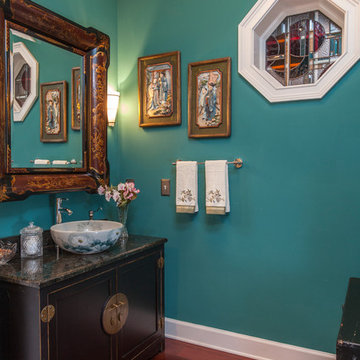
Uneek Image
Idéer för mellanstora orientaliska toaletter, med ett fristående handfat, möbel-liknande, svarta skåp, granitbänkskiva, blå väggar och mellanmörkt trägolv
Idéer för mellanstora orientaliska toaletter, med ett fristående handfat, möbel-liknande, svarta skåp, granitbänkskiva, blå väggar och mellanmörkt trägolv
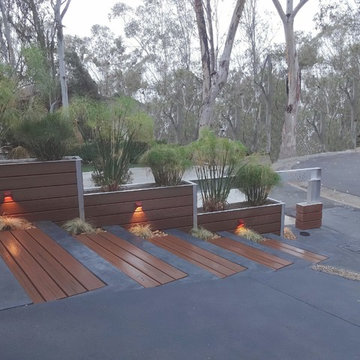
http://ZenArchitect.com
Exempel på en mellanstor asiatisk uppfart i full sol framför huset, med en trädgårdsgång och trädäck
Exempel på en mellanstor asiatisk uppfart i full sol framför huset, med en trädgårdsgång och trädäck
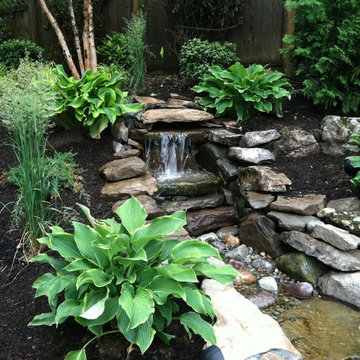
A pondless water feature constructed for beauty. Shelves of Moss rock boulder were constructed at precise elevations to create a tranquil sound of flowing water. Water feature was designed for safety - our customer has small children and they did not want any depth of standing water. Lighting accentuates the surrounding landscape, water and boulder to provide a wonderful evening ambiance.
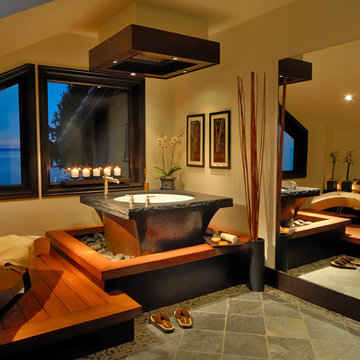
Japanese influenced Spa
Idéer för att renovera ett mellanstort orientaliskt en-suite badrum, med ett japanskt badkar, beige väggar och klinkergolv i keramik
Idéer för att renovera ett mellanstort orientaliskt en-suite badrum, med ett japanskt badkar, beige väggar och klinkergolv i keramik

Small bath remodel inspired by Japanese Bath houses. Wood for walls was salvaged from a dock found in the Willamette River in Portland, Or.
Jeff Stern/In Situ Architecture
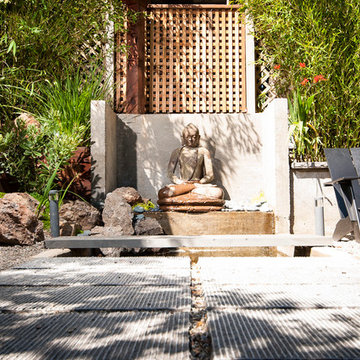
Inspiration för mellanstora asiatiska gårdsplaner i delvis sol, med en fontän och grus
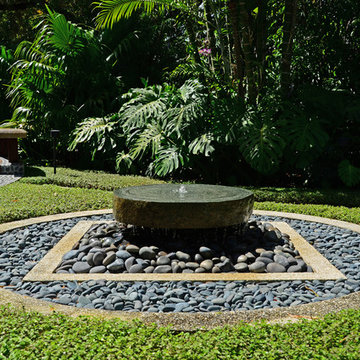
Lewis E. Aqüi R.
Idéer för mellanstora orientaliska bakgårdar i delvis sol som tål torka, med en fontän och marksten i betong
Idéer för mellanstora orientaliska bakgårdar i delvis sol som tål torka, med en fontän och marksten i betong
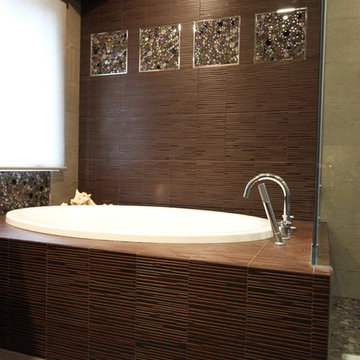
Soaker bath tub in modern Master Bathroom.
Inredning av ett asiatiskt mellanstort en-suite badrum, med släta luckor, skåp i mörkt trä, ett platsbyggt badkar, en öppen dusch, en toalettstol med hel cisternkåpa, brun kakel, keramikplattor, beige väggar, klinkergolv i keramik, ett fristående handfat och bänkskiva i kvarts
Inredning av ett asiatiskt mellanstort en-suite badrum, med släta luckor, skåp i mörkt trä, ett platsbyggt badkar, en öppen dusch, en toalettstol med hel cisternkåpa, brun kakel, keramikplattor, beige väggar, klinkergolv i keramik, ett fristående handfat och bänkskiva i kvarts
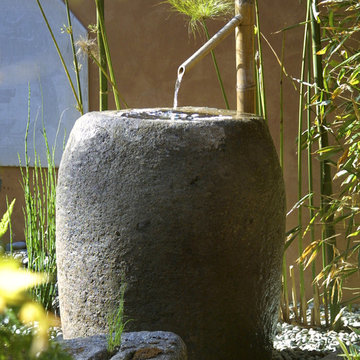
The clients had built a magnificent Italianate 'villa' with spectacular views of the Santa Barbara coastline. They had assembled an impressive array of garden objects from around the world which were to be incorporated into the gardens. But the challenges were numerous.
Object scale had to carefully managed in this 40 foot by 80 foot space -- The statuary, hardscape elements, and fountains were carefully separated throughout the landscape, in order to de-emphasize the disparate sizes. Objects included a six-foot high Buddha, a 12" high prayer bell, and a massive 1,500 pound stone urn. Additionally, spectacular tree specimens were chosen and carefully placed to provide a counterweight to the other objects in the garden.
* Builder of the Year: Best Landscape and Hardscape, Santa Barbara Contractors Association

A 19th century Japanese Mizuya is wall mounted and split into two sections to act as upper and lower cabinets. Custom cabinetry mimic the style of the client's prized tonsu chest in the adjacent dining room
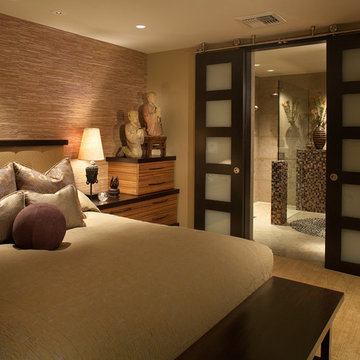
In this master suite designed by Jim Walters, the wall-to-wall bed maximizes storage with built-in tansu-like nightstands. Grass cloth wall covering adds earthy texture to the Asian-influenced bedroom; shoji-style doors lead to the master bath.
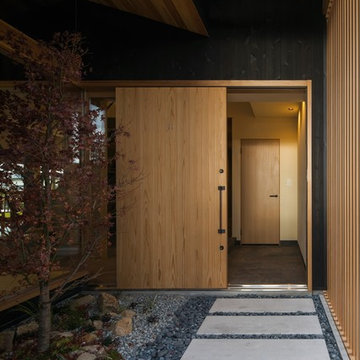
造作玄関ドア
Bild på en mellanstor orientalisk ingång och ytterdörr, med beige väggar, en skjutdörr, ljus trädörr och beiget golv
Bild på en mellanstor orientalisk ingång och ytterdörr, med beige väggar, en skjutdörr, ljus trädörr och beiget golv
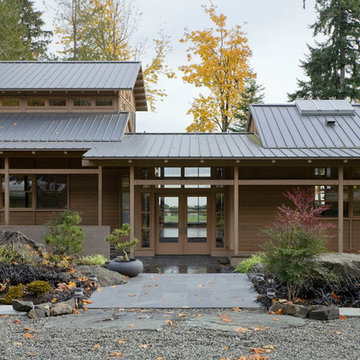
Idéer för ett mellanstort asiatiskt brunt hus, med allt i ett plan, sadeltak och tak i metall

This powder bath makes a statement with textures. A vanity with raffia doors against a background of alternating gloss and matte geometric tile and striped with brushed gold metal strips. The wallpaper, made in India, reflects themes reminiscent of the client's home in India.

Michael Hunter Photography
This little guest bathroom is a favorite amongst our social following with its vertically laid glass subway tile and blush pink walls. The navy and pinks complement each other well and the brass pulls stand out on the free-standing vanity. The gold leaf oval mirror is a show-stopper.
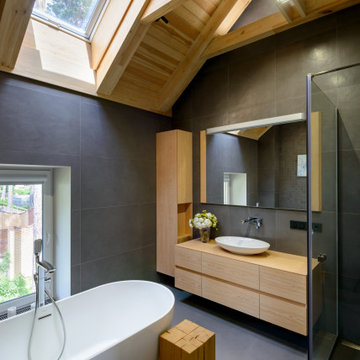
Inspiration för ett mellanstort orientaliskt beige beige badrum med dusch, med släta luckor, skåp i ljust trä, ett fristående badkar, grå kakel, ett fristående handfat, träbänkskiva, grått golv, med dusch som är öppen och en hörndusch
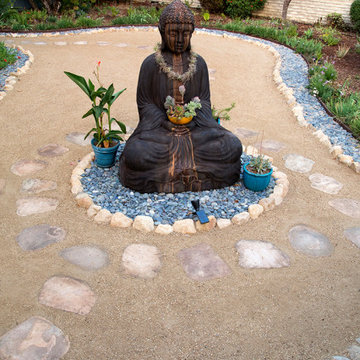
A wandering meditation garden circling around a giant buddha, purchased by the homeowner
Inredning av en asiatisk mellanstor bakgård i full sol som tål torka och gångväg, med naturstensplattor
Inredning av en asiatisk mellanstor bakgård i full sol som tål torka och gångväg, med naturstensplattor

すご~く広いリビングで心置きなく寛ぎたい。
くつろぐ場所は、ほど良くプライバシーを保つように。
ゆっくり本を読んだり、家族団らんしたり、たのしさを詰め込んだ暮らしを考えた。
ひとつひとつ動線を考えたら、私たち家族のためだけの「平屋」のカタチにたどり着いた。
流れるような回遊動線は、きっと日々の家事を楽しくしてくれる。
そんな家族の想いが、またひとつカタチになりました。
11 384 foton på asiatisk design och inredning
9



















