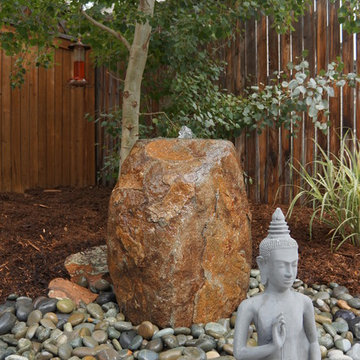5 156 foton på asiatisk design och inredning
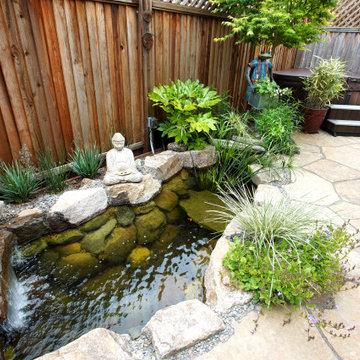
Small and tranquil, this urban space makes use of the limited area to create a spa-like flow.
Foto på en liten orientalisk trädgård i delvis sol som tål torka och längs med huset, med en damm och naturstensplattor
Foto på en liten orientalisk trädgård i delvis sol som tål torka och längs med huset, med en damm och naturstensplattor
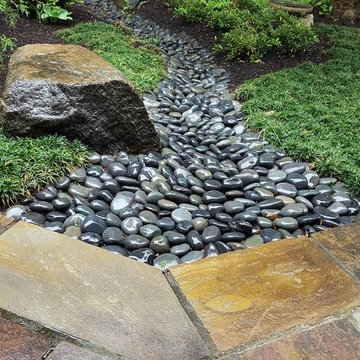
Inspiration för en liten orientalisk trädgård flodsten, med en trädgårdsgång

Brad Peebles
Asiatisk inredning av ett litet kök, med en dubbel diskho, släta luckor, skåp i ljust trä, granitbänkskiva, flerfärgad stänkskydd, rostfria vitvaror, bambugolv och en köksö
Asiatisk inredning av ett litet kök, med en dubbel diskho, släta luckor, skåp i ljust trä, granitbänkskiva, flerfärgad stänkskydd, rostfria vitvaror, bambugolv och en köksö
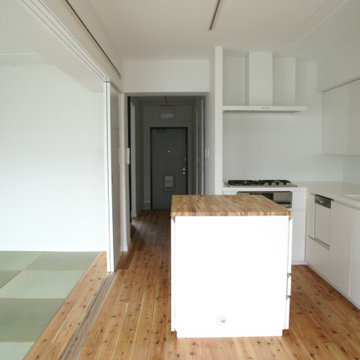
Idéer för ett litet asiatiskt vit kök, med en undermonterad diskho, vita skåp, bänkskiva i koppar, vitt stänkskydd, mellanmörkt trägolv och brunt golv
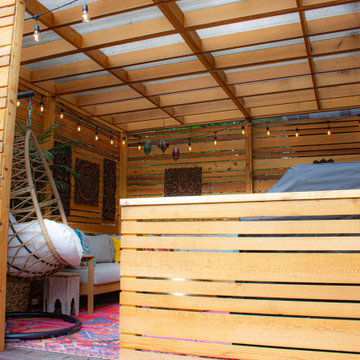
This compact, urban backyard was in desperate need of privacy. We created a series of outdoor rooms, privacy screens, and lush plantings all with an Asian-inspired design sense. Elements include a covered outdoor lounge room, sun decks, rock gardens, shade garden, evergreen plant screens, and raised boardwalk to connect the various outdoor spaces. The finished space feels like a true backyard oasis.

CLIENT // M
PROJECT TYPE // CONSTRUCTION
LOCATION // HATSUDAI, SHIBUYA-KU, TOKYO, JAPAN
FACILITY // RESIDENCE
GROSS CONSTRUCTION AREA // 71sqm
CONSTRUCTION AREA // 25sqm
RANK // 2 STORY
STRUCTURE // TIMBER FRAME STRUCTURE
PROJECT TEAM // TOMOKO SASAKI
STRUCTURAL ENGINEER // Tetsuya Tanaka Structural Engineers
CONSTRUCTOR // FUJI SOLAR HOUSE
YEAR // 2019
PHOTOGRAPHS // akihideMISHIMA
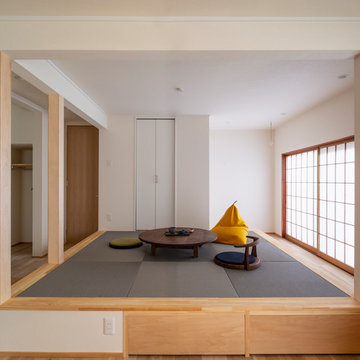
リビングの和室はご主人たっての希望であるゴロ寝のできるリラックス空間に。
まるで縁側のような窓際のスペースからは自慢の庭をゆっくり眺めることが出来ます。
Idéer för ett litet asiatiskt allrum med öppen planlösning, med vita väggar, tatamigolv och grått golv
Idéer för ett litet asiatiskt allrum med öppen planlösning, med vita väggar, tatamigolv och grått golv
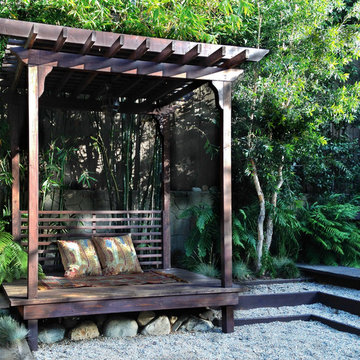
Build out of the Meditation Hut next to the spa deck and gravel filled steps that lead into a recessed fire pit area. Photo by Ketti Kupper.
Inredning av en asiatisk liten bakgård i delvis sol som tål torka, med trädäck
Inredning av en asiatisk liten bakgård i delvis sol som tål torka, med trädäck
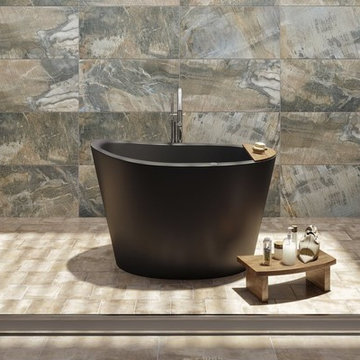
One of the most important things for those of us who like enjoying a hot bath, is the water temperature. As time passes, the water temperature in your bathtub drops down and requires you to constantly be adding hot water to maintain the temperature, which in turn requires large capacity water boilers, wasting water and electricity.
Made of state-of-the-art AquateX™ solid surface material, the Aquatica True Ofuro Japanese style bathtub with Tranquility bath heating system is fitted with a recirculation system (just like the traditional Japanese oidaki) and ozone disinfection system. The Tranquility bathtub heating system was designed to eliminate the hot water adding hassle and maintain the water temperature at a constant 104F /40C (41-45C in Europe and other markets).
The built-in Tranquility heating system is utilizing a low flow/high-efficiency ultra-quiet pump. Equipped with minimalist control panel, a standard 1.5kW inline water heater (US) or 2kW (Europe and other markets) with ozone disinfection, Bluetooth audio system, and underwater LED сhromotherapy system, the Tranquility system provides the ultimate luxury bathing experience.
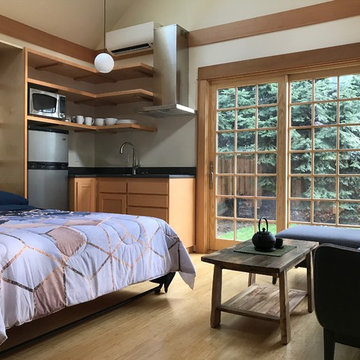
Living/Dining/Kitchen/Bedroom = Studio ADU!
Photo by: Peter Chee Photography
Inredning av ett asiatiskt litet allrum med öppen planlösning, med vita väggar och bambugolv
Inredning av ett asiatiskt litet allrum med öppen planlösning, med vita väggar och bambugolv

A simple shed roof design allows for an open-feeling living area, featuring Tansu stairs that lead to the sleeping loft. This statement piece of cabinetry become stairway is adorned with Asian brass hardware and grass cloth.
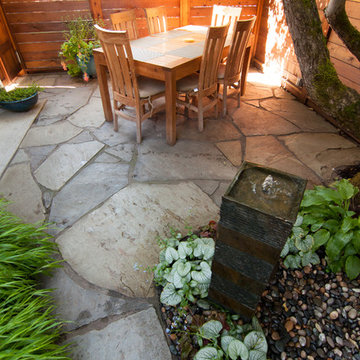
Bild på en liten orientalisk uteplats på baksidan av huset, med naturstensplattor

This is a good example showing how we can utilize drawers underneath the kitchen sink. This makes it a lot easier to organize and access your cleaning products, plus you get two levels of storage instead of just one. Notice the pretty dovetailed drawer joinery.
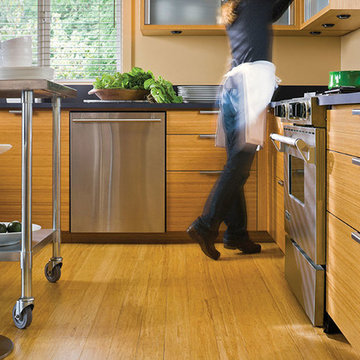
Color: Synergy-Solid-Strand-Bamboo-Wheat
Bild på ett litet orientaliskt kök, med släta luckor, skåp i ljust trä, laminatbänkskiva, svart stänkskydd, rostfria vitvaror, bambugolv och en köksö
Bild på ett litet orientaliskt kök, med släta luckor, skåp i ljust trä, laminatbänkskiva, svart stänkskydd, rostfria vitvaror, bambugolv och en köksö
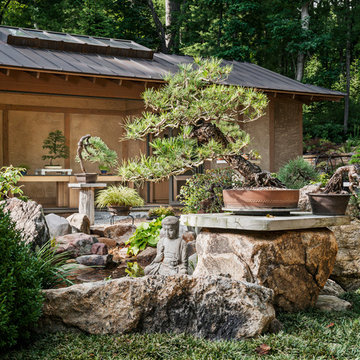
Our client has a large collection of bonsai trees and wanted an exhibition space for the extensive collection and a workshop to tend to the growing plants. Together we came up with a plan for a beautiful garden with plenty of space and a water feature. The design also included a Japanese-influenced pavilion in the middle of the garden. The pavilion is comprised of three separate rooms. The first room is features a tokonoma, a small recessed space to display art. The second, and largest room, provides an open area for display. The room can be accessed by large glass folding doors and has plenty of natural light filtering through the skylights above. The third room is a workspace with tool storage.
Photography by Todd Crawford
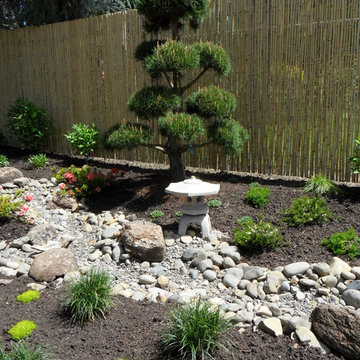
The dry stream provides a place for the eye to travel
Installation by J. Walter Landscape & Irrigation
Photo by Amy Whitworth
Idéer för att renovera en liten orientalisk bakgård i full sol, med naturstensplattor
Idéer för att renovera en liten orientalisk bakgård i full sol, med naturstensplattor
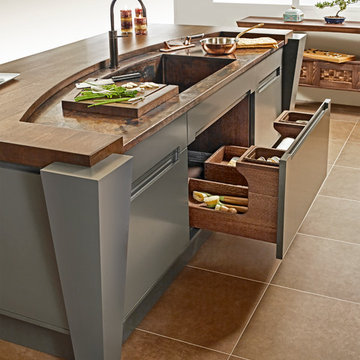
Simone and Associates
Idéer för små orientaliska kök, med luckor med infälld panel, skåp i ljust trä, bänkskiva i akrylsten, stänkskydd i sten, en köksö och en integrerad diskho
Idéer för små orientaliska kök, med luckor med infälld panel, skåp i ljust trä, bänkskiva i akrylsten, stänkskydd i sten, en köksö och en integrerad diskho
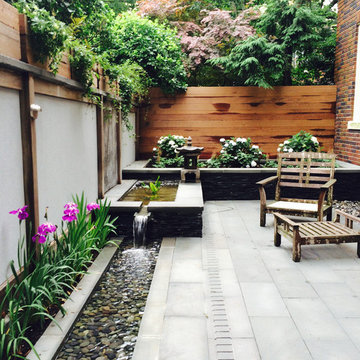
Our clients on this project were inspired by their travels to Asia and wanted to mimic this aesthetic at their DC property. We designed a water feature that effectively masks adjacent traffic noise and maintains a small footprint.
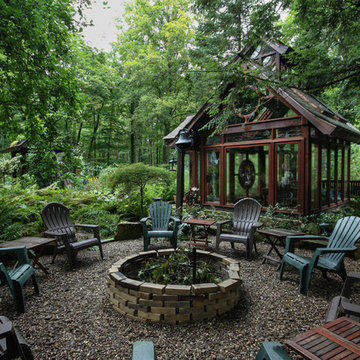
This photo demonstrates the close proximity of the Arbor to the main structure in the overall composition. This was taken before the new fire pit area.
Photo credits: Dan Drobnick
5 156 foton på asiatisk design och inredning
2



















