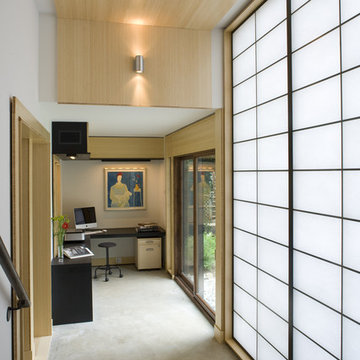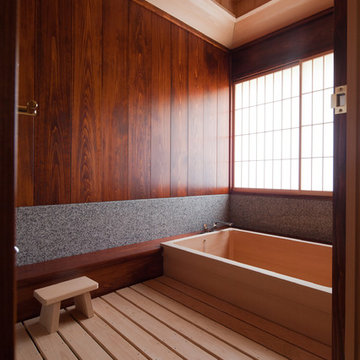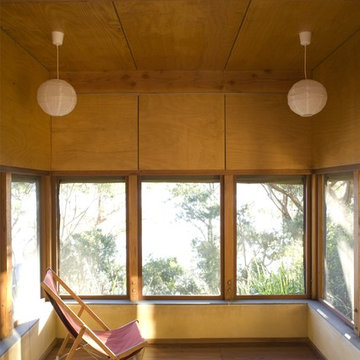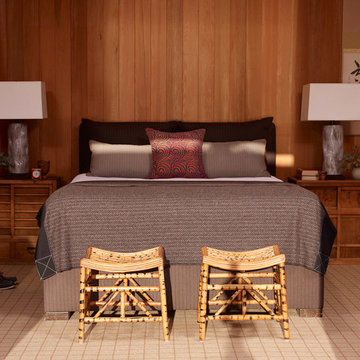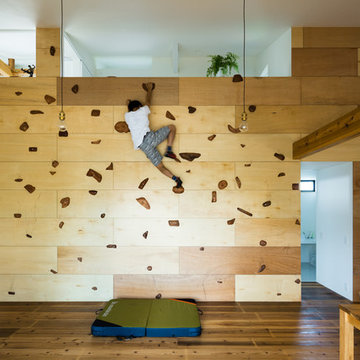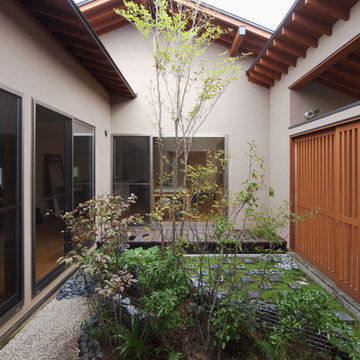27 foton på asiatisk design och inredning
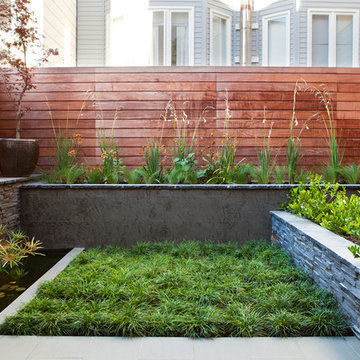
Photo Credit: Michele Lee Wilson
Inredning av en asiatisk stor trädgård, med en fontän
Inredning av en asiatisk stor trädgård, med en fontän
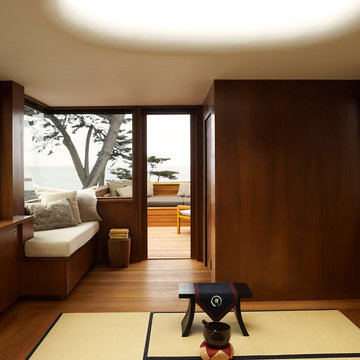
Photography: David Matheson
Idéer för att renovera ett orientaliskt allrum, med mörkt trägolv
Idéer för att renovera ett orientaliskt allrum, med mörkt trägolv
Hitta den rätta lokala yrkespersonen för ditt projekt
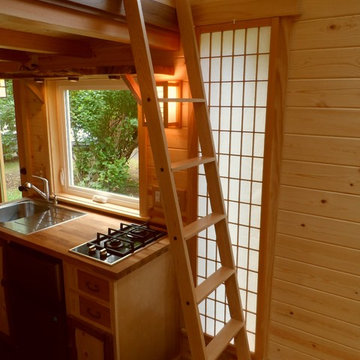
Asiatisk inredning av ett kök, med en nedsänkt diskho, träbänkskiva, släta luckor, rostfria vitvaror och mörkt trägolv
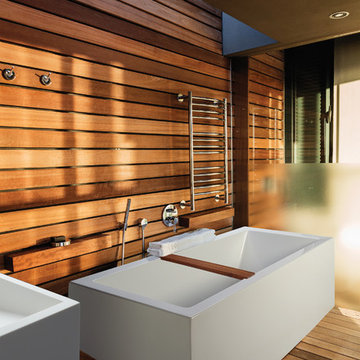
Idéer för att renovera ett stort orientaliskt en-suite badrum, med ett fristående badkar, mellanmörkt trägolv och ett fristående handfat
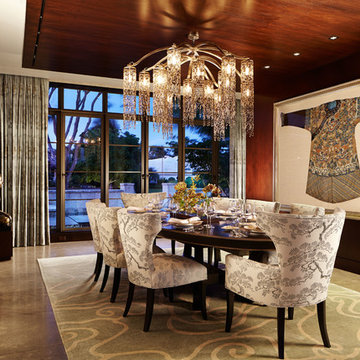
Kim Sargent
Inspiration för en mellanstor orientalisk matplats med öppen planlösning, med bruna väggar, betonggolv och brunt golv
Inspiration för en mellanstor orientalisk matplats med öppen planlösning, med bruna väggar, betonggolv och brunt golv

From our first meeting with the client, the process focused on a design that was inspired by the Asian Garden Theory.
The home is sited to overlook a tranquil saltwater lagoon to the south, which uses barrowed landscaping as a powerful element of design to draw you through the house. Visitors enter through a path of stones floating upon a reflecting pool that extends to the home’s foundations. The centralized entertaining area is flanked by family spaces to the east and private spaces to the west. Large spaces for social gathering are linked with intimate niches of reflection and retreat to create a home that is both spacious yet intimate. Transparent window walls provide expansive views of the garden spaces to create a sense of connectivity between the home and nature.
This Asian contemporary home also contains the latest in green technology and design. Photovoltaic panels, LED lighting, VRF Air Conditioning, and a high-performance building envelope reduce the energy consumption. Strategically located loggias and garden elements provide additional protection from the direct heat of the South Florida sun, bringing natural diffused light to the interior and helping to reduce reliance on electric lighting and air conditioning. Low VOC substances and responsibly, locally, and sustainably sourced materials were also selected for both interior and exterior finishes.
One of the challenging aspects of this home’s design was to make it appear as if it were floating on one continuous body of water. The reflecting pools and ponds located at the perimeter of the house were designed to be integrated into the foundation of the house. The result is a sanctuary from the hectic lifestyle of South Florida into a reflective and tranquil retreat within.
Photography by Sargent Architectual Photography
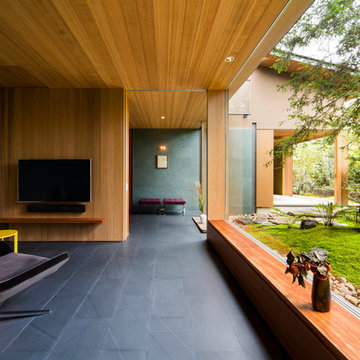
Photo:Kazushi HIRANO
Foto på ett orientaliskt vardagsrum, med en väggmonterad TV och flerfärgade väggar
Foto på ett orientaliskt vardagsrum, med en väggmonterad TV och flerfärgade väggar
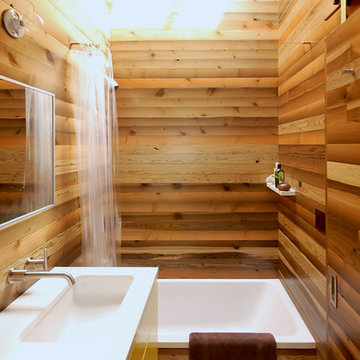
Small bath remodel inspired by Japanese Bath houses. Wood for walls was salvaged from a dock found in the Willamette River in Portland, Or.
Jeff Stern/In Situ Architecture
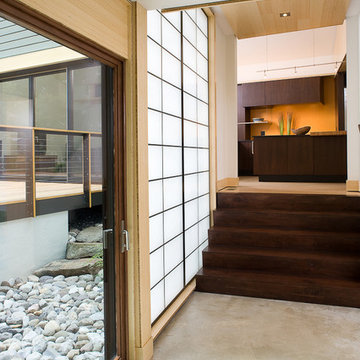
Architect: Amy Gardner Gardner/Mohr Architects www.gardnermohr.com
Inspiration för asiatiska hallar, med betonggolv och vitt golv
Inspiration för asiatiska hallar, med betonggolv och vitt golv
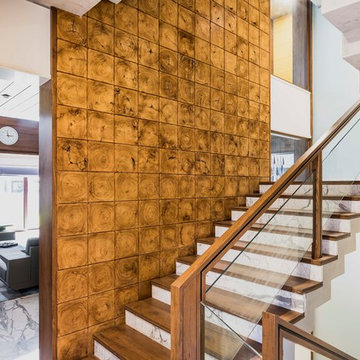
Ishita Sitwala
Idéer för en asiatisk u-trappa i trä, med sättsteg i marmor och räcke i glas
Idéer för en asiatisk u-trappa i trä, med sättsteg i marmor och räcke i glas
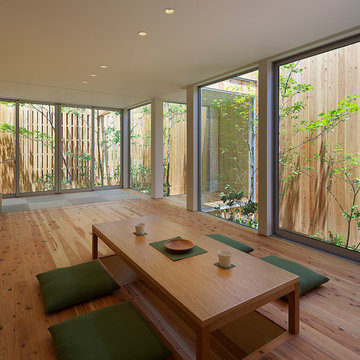
Photographer:Yasunoi Shimomura
Idéer för mellanstora orientaliska allrum med öppen planlösning, med vita väggar, ljust trägolv, brunt golv och en fristående TV
Idéer för mellanstora orientaliska allrum med öppen planlösning, med vita väggar, ljust trägolv, brunt golv och en fristående TV
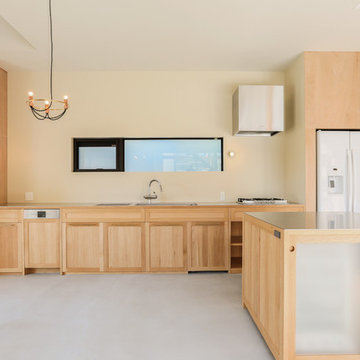
Idéer för ett stort asiatiskt linjärt kök, med luckor med infälld panel, skåp i ljust trä, bänkskiva i rostfritt stål, en köksö, vita vitvaror och betonggolv
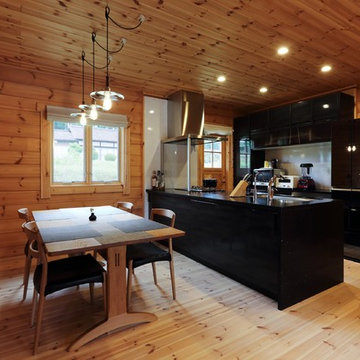
Asiatisk inredning av ett linjärt kök med öppen planlösning, med en enkel diskho, släta luckor, svarta skåp, ljust trägolv, en halv köksö och brunt golv
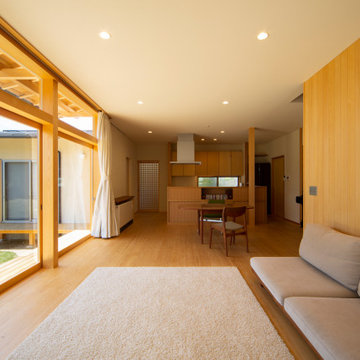
Asiatisk inredning av ett stort allrum med öppen planlösning, med vita väggar, mellanmörkt trägolv och beiget golv
27 foton på asiatisk design och inredning
1



















