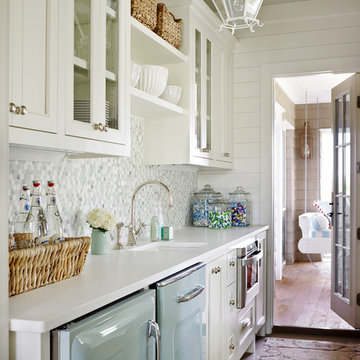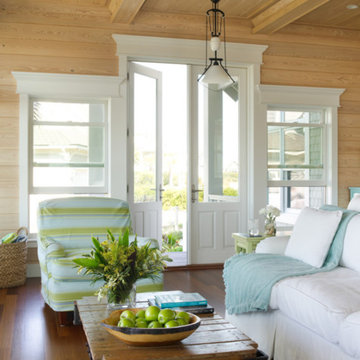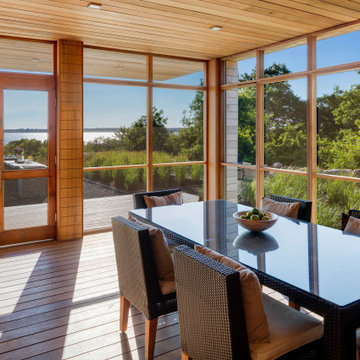165 foton på maritim design och inredning

Photos by Jean Allsopp
Idéer för en maritim entré, med ljust trägolv, en enkeldörr och ljus trädörr
Idéer för en maritim entré, med ljust trägolv, en enkeldörr och ljus trädörr
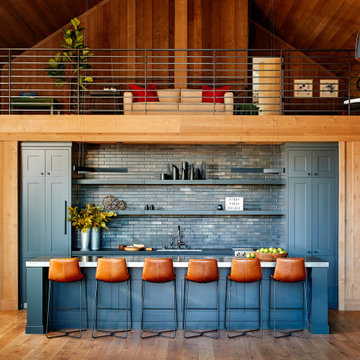
Foto på en maritim blå hemmabar med stolar, med blått stänkskydd, stänkskydd i tunnelbanekakel, mellanmörkt trägolv, en undermonterad diskho, skåp i shakerstil och blå skåp
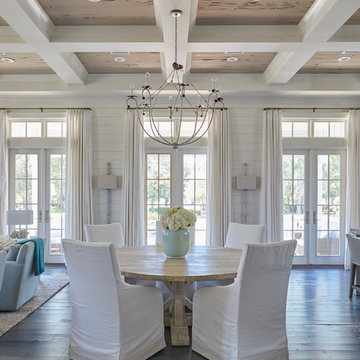
Colleen Duffley
Inredning av en maritim matplats, med vita väggar och mörkt trägolv
Inredning av en maritim matplats, med vita väggar och mörkt trägolv
Hitta den rätta lokala yrkespersonen för ditt projekt
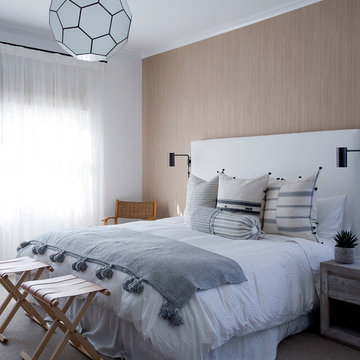
This cute cottage, one block from the beach, had not been updated in over 20 years. The homeowners finally decided that it was time to renovate after scrapping the idea of tearing the home down and starting over. Amazingly, they were able to give this house a fresh start with our input. We completed a full kitchen renovation and addition and updated 4 of their bathrooms. We added all new light fixtures, furniture, wallpaper, flooring, window treatments and tile. The mix of metals and wood brings a fresh vibe to the home. We loved working on this project and are so happy with the outcome!
Photographed by: James Salomon
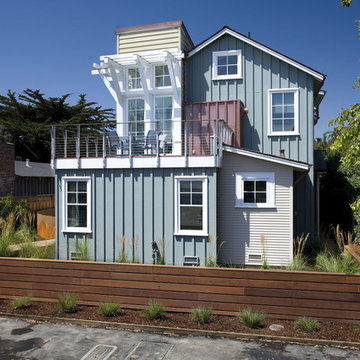
Firmness . . .
Santa Cruz’s historically eclectic Pleasure Point neighborhood has been evolving in its own quirky way for almost a century, and many of its inhabitants seem to have been around just as long. They cling to the relaxed and funky seaside character of their beach community with an almost indignant provinciality. For both client and architect, neighborhood context became the singular focus of the design; to become the “poster child” for compatibility and sustainability. Dozens of photos were taken of the surrounding area as inspiration, with the goal of honoring the idiosyncratic, fine-grained character and informal scale of a neighborhood built over time.
A low, horizontal weathered ipe fence at the street keeps out surfer vans and neighborhood dogs, and a simple gate beckons visitors to stroll down the boardwalk which gently angles toward the front door. A rusted steel fire pit is the focus of this ground level courtyard, which is encircled by a curving cor-ten garden wall graced by a sweep of horse tail reeds and tufts of feather grass.
Extensive day-lighting throughout the home is achieved with high windows placed in all directions in all major rooms, resulting in an abundance of natural light throughout. The clients report having only to turning on lights at nightfall. Notable are the numerous passive solar design elements: careful attention to overhangs and shading devices at South- and West-facing glass to control heat gain, and passive ventilation via high windows in the tower elements, all are significant contributors to the structure’s energy efficiency.
Commodity . . .
Beautiful views of Monterey Bay and the lively local beach scene became the main drivers in plan and section. The upper floor was intentionally set back to preserve ocean views of the neighbor to the north. The surf obsessed clients wished to be able to see the “break” from their upper floor breakfast table perch, able to take a moment’s notice advantage of some killer waves. A tiny 4,500 s.f. lot and a desire to create a ground level courtyard for entertaining dictated the small footprint. A graceful curving cor-ten and stainless steel stair descends from the upper floor living areas, connecting them to a ground level “sanctuary”.
A small detached art studio/surfboard storage shack in the back yard fulfills functional requirements, and includes an outdoor shower for the post-surf hose down. Parking access off a back alley helps to preserve ground floor space, and allows in the southern sun on the view/courtyard side. A relaxed “bare foot beach house” feel is underscored by weathered oak floors, painted re-sawn wall finishes, and painted wood ceilings, which recall the cozy cabins that stood here at Breakers Beach for nearly a century.
Delight . . .
Commemorating the history of the property was a priority for the surfing couple. With that in mind, they created an artistic reproduction of the original sign that decorated the property for many decades as an homage to the “Cozy Cabins at Breakers Beach”, which now graces the foyer.
This casual assemblage of local vernacular architecture has been informed by the consistent scale and simple materials of nearby cottages, shacks, and bungalows. These influences were distilled down to a palette of board and batt, clapboard, and cedar shiplap, and synthesized with bolder forms that evoke images of nearby Capitola Wharf, beach lifeguard towers, and the client’s “surf shack” program requirements. The landscape design takes its cues from boardwalks, rusted steel fire rings, and native grasses, all of which firmly tie the building to its local beach community. The locals have embraced it as one of their own.
Architect - Noel Cross Architect
Landscape Architect - Christopher Yates
Interior Designer - Gina Viscusi-Elson
Lighting Designer - Vita Pehar Design
Contractor - The Conrado Company

Idéer för maritima allrum, med bruna väggar, ljust trägolv, en inbyggd mediavägg och beiget golv

Inspiration för en stor maritim svarta svart hemmabar med stolar, med klinkergolv i keramik, beiget golv, skåp i shakerstil, vita skåp, brunt stänkskydd och stänkskydd i trä

Tricia Shay
Foto på ett mellanstort maritimt gästrum, med mellanmörkt trägolv, grå väggar och grått golv
Foto på ett mellanstort maritimt gästrum, med mellanmörkt trägolv, grå väggar och grått golv
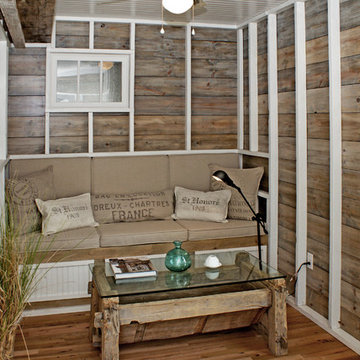
Rough-hewn beams, 100-year old barn floors and reclaimed wood walls are features of this seating area as well as the dining and living areas that surround the kitchen that sits at the center of the ground floor.
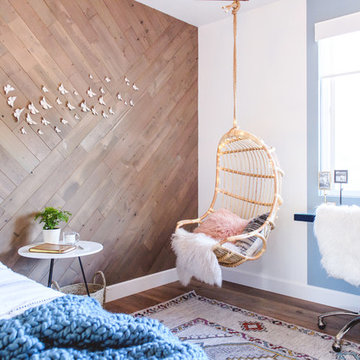
Idéer för maritima barnrum kombinerat med sovrum, med flerfärgade väggar och mörkt trägolv
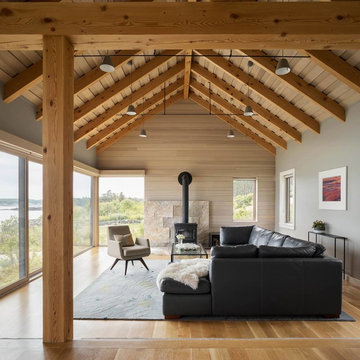
This custom living room is focused on the coastal views. Large windows and no TV allow the outside in.
Trent Bell Photography
Bild på ett maritimt allrum med öppen planlösning, med grå väggar, en öppen vedspis, mellanmörkt trägolv, en spiselkrans i sten och beiget golv
Bild på ett maritimt allrum med öppen planlösning, med grå väggar, en öppen vedspis, mellanmörkt trägolv, en spiselkrans i sten och beiget golv
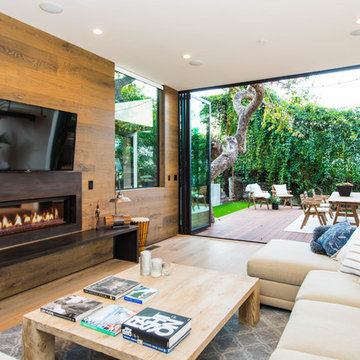
Inspiration för ett maritimt allrum, med ljust trägolv, en bred öppen spis, en spiselkrans i metall, en väggmonterad TV och beiget golv
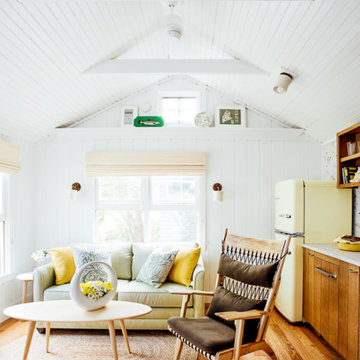
A tiny waterfront house in Kennebunkport, Maine.
Photos by James R. Salomon
Idéer för att renovera ett litet maritimt allrum med öppen planlösning, med vita väggar och mellanmörkt trägolv
Idéer för att renovera ett litet maritimt allrum med öppen planlösning, med vita väggar och mellanmörkt trägolv
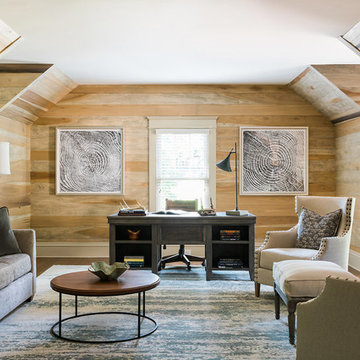
Idéer för ett maritimt hemmabibliotek, med beige väggar, mörkt trägolv och ett fristående skrivbord
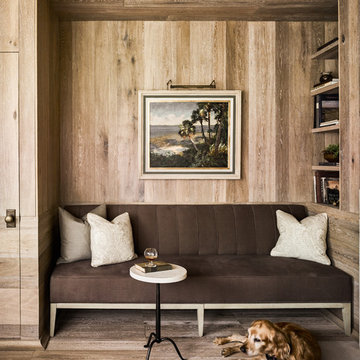
Bild på ett maritimt vardagsrum, med ett bibliotek och mellanmörkt trägolv
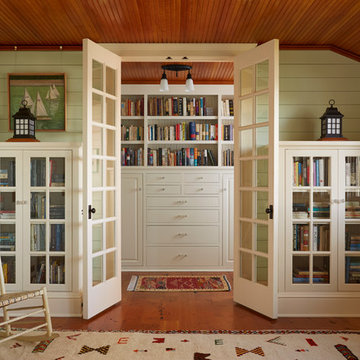
Architecture & Interior Design: David Heide Design Studio
Photo: Susan Gilmore Photography
Inspiration för maritima allrum, med mellanmörkt trägolv, ett bibliotek och gröna väggar
Inspiration för maritima allrum, med mellanmörkt trägolv, ett bibliotek och gröna väggar
165 foton på maritim design och inredning
1



















