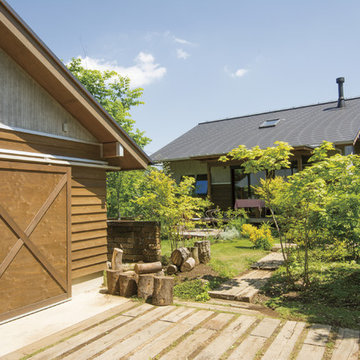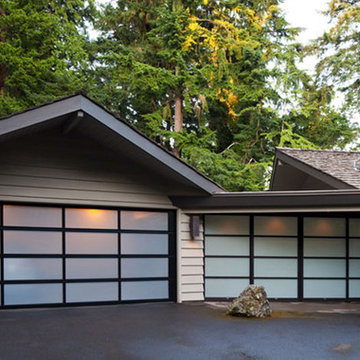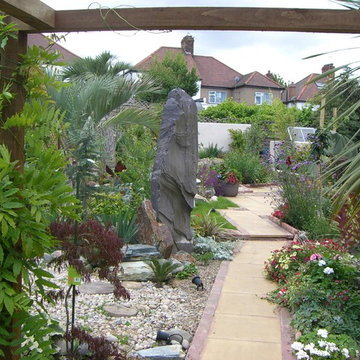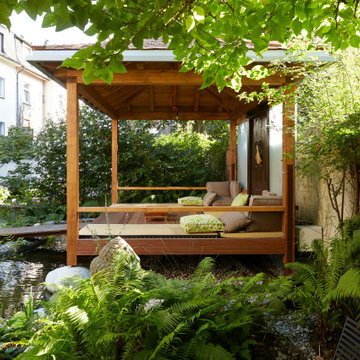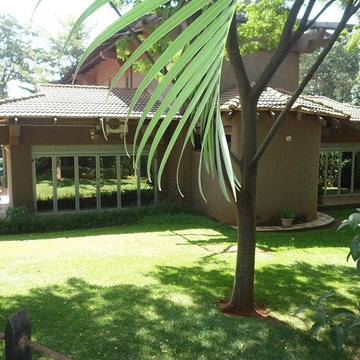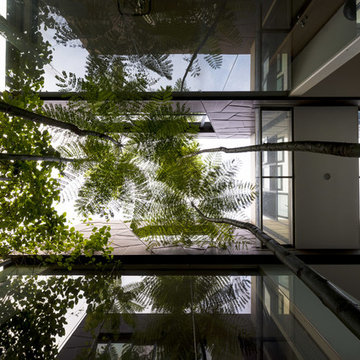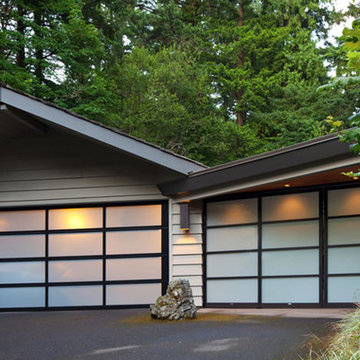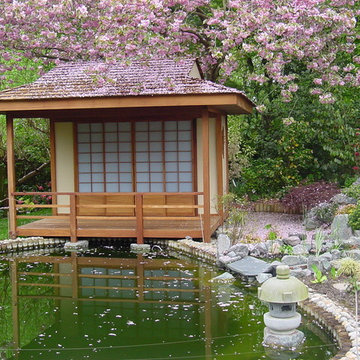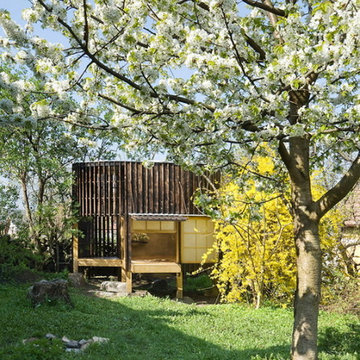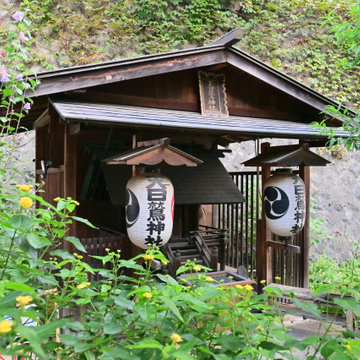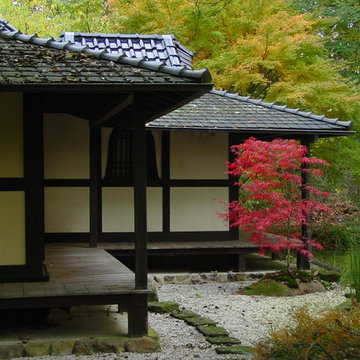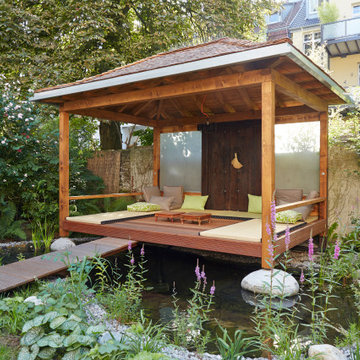60 foton på asiatisk grön garage och förråd
Sortera efter:
Budget
Sortera efter:Populärt i dag
41 - 60 av 60 foton
Artikel 1 av 3
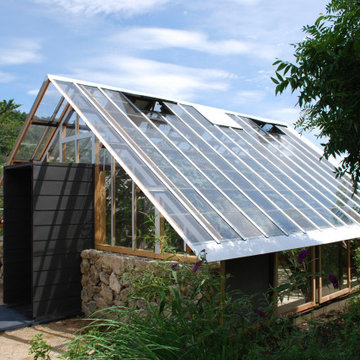
マスカットの温室はガーデンハウスとして再生。
床の白いレンガに落ちるブドウの葉影と木漏れ日が美しい。
ガラスと石の対比がおもしろい。
Inspiration för asiatiska garager och förråd
Inspiration för asiatiska garager och förråd
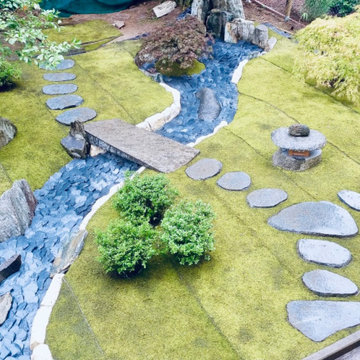
Moosgarten mit japanischem Trockenbach. Steinlaterne mit Holzkorpus beleuchtet.
Bild på en liten orientalisk garage och förråd
Bild på en liten orientalisk garage och förråd
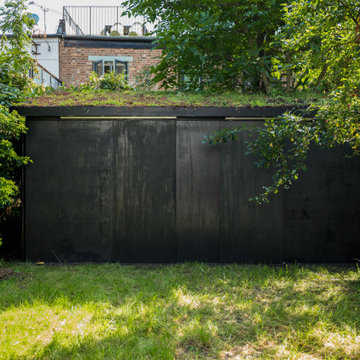
Designed to embrace the shadow, the 18 sqm garden studio is hidden amongst the large conservation trees, the overgrown garden and the three two metre high brick walls which run alongside neighbouring houses. The client required a private office space, a haven away from the business of the city and separate from the main Edwardian house.
The proposal adapts to its surroundings and has minimal impact through the use of natural materials, the sedum roof and the plan, which wraps around the large existing False Acacia tree. The space internally is practical and flexible, including an open plan room with large windows overlooking the gardens, a small kitchen with storage and a separate shower room.
Covering merely 12.8% of the entire garden surface, the proposal is a tribute to timber construction: Tar coated external marine plywood, timber frame structure and exposed oiled birch interior clad walls. Two opposite skins cover the frame, distinguishing the shell of the black coated exterior within the shadow and the warmness of the interior birch. The cladding opens and closes depending on use, revealing and concealing the life within.
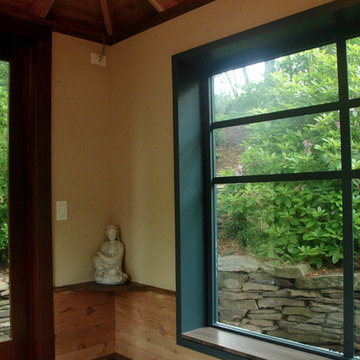
The Deity is placed on a triangular mahogany shelf in the near left corner, facing east.
Glen Grayson, Architect
Idéer för att renovera ett litet orientaliskt fristående kontor, studio eller verkstad
Idéer för att renovera ett litet orientaliskt fristående kontor, studio eller verkstad
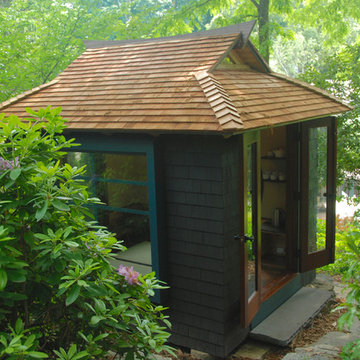
The cedar shingle roof is partially hipped, to allow for small triangular transoms set into the cedar framing. A custom rectangular window projects out from the back wall.
The ridge beam was milled from Utile, and African hardwood considered more sustainable than Mahogany.
Glen Grayson, Architect
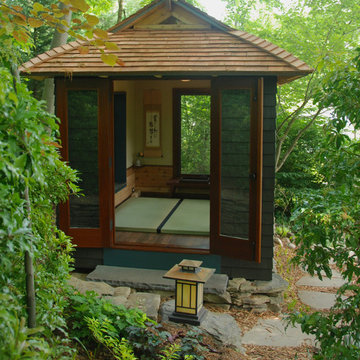
You enter the Tea House, named Petunia, through a pair of custom mahogany French Doors.
Glen Grayson, Architect
Inspiration för ett orientaliskt fristående kontor, studio eller verkstad
Inspiration för ett orientaliskt fristående kontor, studio eller verkstad
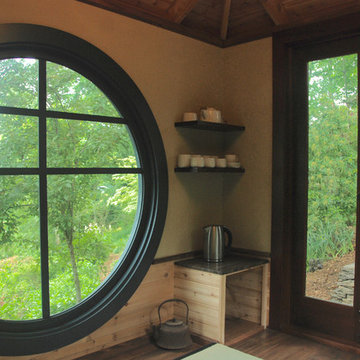
The custom round window with a dragonfly motif was designed as a portal overlooking the woodland gardens, and koi pond in the distance.
A small built-in cabinet houses the essentials for making tea, and two floating mahogany shelves hold a small tea pot and cups.
Glen Grayson, Architect
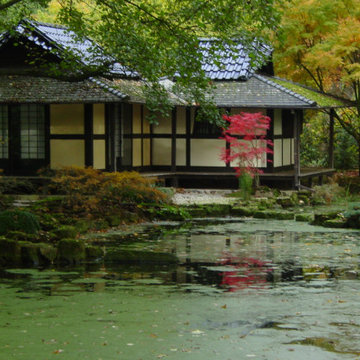
Teichgarten im japanischen Stil mit Teehaus.
Koiteich im Stil japanischer Gartengestaltung
http://www.japan-garten-kultur.de
Gartengestalter und Fotograf: Dr. Wolfgang Hess
Designed and created by http://www.japan-garten-kultur.de/
60 foton på asiatisk grön garage och förråd
3
