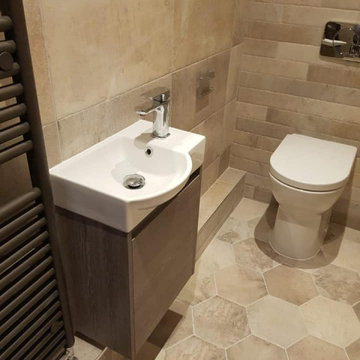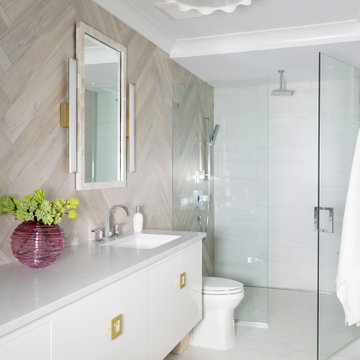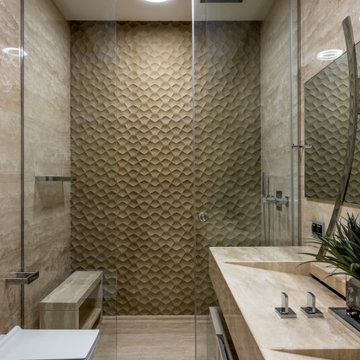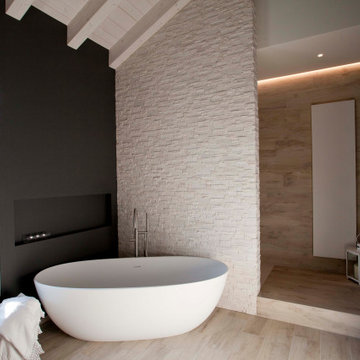136 840 foton på badrum, med beige kakel
Sortera efter:
Budget
Sortera efter:Populärt i dag
121 - 140 av 136 840 foton
Artikel 1 av 3

Idéer för att renovera ett litet funkis vit vitt badrum för barn, med släta luckor, skåp i mellenmörkt trä, ett platsbyggt badkar, en dusch/badkar-kombination, en toalettstol med hel cisternkåpa, beige kakel, keramikplattor, klinkergolv i keramik, ett konsol handfat, bänkskiva i kvarts och beiget golv

Custom floating vanity with mother of pearl vessel sink, textured tile wall and crushed mica wallpaper.
Exempel på ett litet modernt brun brunt toalett, med släta luckor, bruna skåp, en toalettstol med hel cisternkåpa, beige kakel, stenkakel, beige väggar, klinkergolv i porslin, ett fristående handfat, träbänkskiva och grått golv
Exempel på ett litet modernt brun brunt toalett, med släta luckor, bruna skåp, en toalettstol med hel cisternkåpa, beige kakel, stenkakel, beige väggar, klinkergolv i porslin, ett fristående handfat, träbänkskiva och grått golv

Remodeling Master bathroom
Inspiration för mellanstora moderna beige en-suite badrum, med luckor med upphöjd panel, svarta skåp, en hörndusch, beige kakel, marmorkakel, bruna väggar, klinkergolv i porslin, ett undermonterad handfat, bänkskiva i kvarts, beiget golv och dusch med skjutdörr
Inspiration för mellanstora moderna beige en-suite badrum, med luckor med upphöjd panel, svarta skåp, en hörndusch, beige kakel, marmorkakel, bruna väggar, klinkergolv i porslin, ett undermonterad handfat, bänkskiva i kvarts, beiget golv och dusch med skjutdörr

Reforma integral Sube Interiorismo www.subeinteriorismo.com
Biderbost Photo
Exempel på ett stort klassiskt vit vitt en-suite badrum, med vita skåp, en dusch i en alkov, en vägghängd toalettstol, beige kakel, porslinskakel, beige väggar, laminatgolv, ett undermonterad handfat, bänkskiva i kvarts, brunt golv, dusch med gångjärnsdörr och luckor med infälld panel
Exempel på ett stort klassiskt vit vitt en-suite badrum, med vita skåp, en dusch i en alkov, en vägghängd toalettstol, beige kakel, porslinskakel, beige väggar, laminatgolv, ett undermonterad handfat, bänkskiva i kvarts, brunt golv, dusch med gångjärnsdörr och luckor med infälld panel

Light and bright master bathroom provides a relaxing spa-like ambiance. The toilet was separated into its own powder room just a few steps away. The vanity is zebra wood, with a marble countertop.

Molti vincoli strutturali, ma non ci siamo arresi :-))
Bagno completo con inserimento vasca idromassaggio
Rifacimento bagno totale, rivestimenti orizzontali, impianti sanitario e illuminazione, serramenti.

Foto på ett mellanstort vintage beige en-suite badrum, med luckor med upphöjd panel, vita skåp, ett hörnbadkar, en hörndusch, en toalettstol med separat cisternkåpa, beige kakel, porslinskakel, beige väggar, klinkergolv i porslin, ett undermonterad handfat, granitbänkskiva, beiget golv och dusch med gångjärnsdörr

Guest Bathroom remodel in North Fork vacation house. The stone floor flows straight through to the shower eliminating the need for a curb. A stationary glass panel keeps the water in and eliminates the need for a door. Mother of pearl tile on the long wall with a recessed niche creates a soft focal wall.

We took a tiny outdated bathroom and doubled the width of it by taking the unused dormers on both sides that were just dead space. We completely updated it with contrasting herringbone tile and gave it a modern masculine and timeless vibe. This bathroom features a custom solid walnut cabinet designed by Buck Wimberly.

A narrow basin and vanity unit was needed and this Slim unit by Avila Dos fitted the bill perfectly. Available in 3 colour options and the bowl area of the basin is a nice size for a small unit.

Asiatisk inredning av ett mellanstort grå grått en-suite badrum, med luckor med infälld panel, bruna skåp, en hörndusch, en toalettstol med separat cisternkåpa, beige kakel, keramikplattor, beige väggar, klinkergolv i keramik, ett nedsänkt handfat, bänkskiva i kvartsit, flerfärgat golv och dusch med gångjärnsdörr

Idéer för maritima vitt badrum med dusch, med släta luckor, vita skåp, en dusch i en alkov, beige kakel, ett undermonterad handfat, beiget golv och dusch med gångjärnsdörr

This tiny home has utilized space-saving design and put the bathroom vanity in the corner of the bathroom. Natural light in addition to track lighting makes this vanity perfect for getting ready in the morning. Triangle corner shelves give an added space for personal items to keep from cluttering the wood counter. This contemporary, costal Tiny Home features a bathroom with a shower built out over the tongue of the trailer it sits on saving space and creating space in the bathroom. This shower has it's own clear roofing giving the shower a skylight. This allows tons of light to shine in on the beautiful blue tiles that shape this corner shower. Stainless steel planters hold ferns giving the shower an outdoor feel. With sunlight, plants, and a rain shower head above the shower, it is just like an outdoor shower only with more convenience and privacy. The curved glass shower door gives the whole tiny home bathroom a bigger feel while letting light shine through to the rest of the bathroom. The blue tile shower has niches; built-in shower shelves to save space making your shower experience even better. The bathroom door is a pocket door, saving space in both the bathroom and kitchen to the other side. The frosted glass pocket door also allows light to shine through.

Our clients for this project are a professional couple with a young family. They approached us to help with extending and improving their home in London SW2 to create an enhanced space both aesthetically and functionally for their growing family. We were appointed to provide a full architectural and interior design service, including the design of some bespoke furniture too.
A core element of the brief was to design a kitchen living and dining space that opened into the garden and created clear links from inside to out. This new space would provide a large family area they could enjoy all year around. We were also asked to retain the good bits of the current period living spaces while creating a more modern day area in an extension to the rear.
It was also a key requirement to refurbish the upstairs bathrooms while the extension and refurbishment works were underway.
The solution was a 21m2 extension to the rear of the property that mirrored the neighbouring property in shape and size. However, we added some additional features, such as the projecting glass box window seat. The new kitchen features a large island unit to create a workspace with storage, but also room for seating that is perfect for entertaining friends, or homework when the family gets to that age.
The sliding folding doors, paired with floor tiling that ran from inside to out, created a clear link from the garden to the indoor living space. Exposed brick blended with clean white walls creates a very contemporary finish throughout the extension, while the period features have been retained in the original parts of the house.

Exempel på ett mellanstort modernt brun brunt badrum för barn, med ett badkar i en alkov, en dusch/badkar-kombination, flerfärgad kakel, beige kakel, beiget golv, släta luckor, skåp i ljust trä, porslinskakel, klinkergolv i porslin, ett fristående handfat och dusch med skjutdörr

Architect: Annie Carruthers
Builder: Sean Tanner ARC Residential
Photographer: Ginger photography
Inspiration för stora moderna grått en-suite badrum, med släta luckor, skåp i mörkt trä, ett platsbyggt badkar, en hörndusch, beige kakel, ett undermonterad handfat, beiget golv och dusch med gångjärnsdörr
Inspiration för stora moderna grått en-suite badrum, med släta luckor, skåp i mörkt trä, ett platsbyggt badkar, en hörndusch, beige kakel, ett undermonterad handfat, beiget golv och dusch med gångjärnsdörr

Exempel på ett modernt beige beige badrum, med en dusch i en alkov, beige kakel, ett avlångt handfat, beiget golv och dusch med skjutdörr

New Master Bath in converted previous study. Walk in curbless shower. Vessel tub moved from former Master Bath
Foto på ett stort vintage vit en-suite badrum, med vita skåp, ett fristående badkar, en dusch i en alkov, beige kakel, keramikplattor, vita väggar, kalkstensgolv, ett undermonterad handfat, bänkskiva i kvarts, beiget golv, luckor med infälld panel och med dusch som är öppen
Foto på ett stort vintage vit en-suite badrum, med vita skåp, ett fristående badkar, en dusch i en alkov, beige kakel, keramikplattor, vita väggar, kalkstensgolv, ett undermonterad handfat, bänkskiva i kvarts, beiget golv, luckor med infälld panel och med dusch som är öppen

Idéer för att renovera ett stort funkis en-suite badrum, med ett fristående badkar, beige kakel, svarta väggar och beiget golv

Фотограф: Максим Максимов, maxiimov@ya.ru
Bild på ett vintage beige beige badrum med dusch, med luckor med upphöjd panel, beige skåp, en vägghängd toalettstol, beige kakel, tunnelbanekakel, beige väggar, ett fristående handfat och flerfärgat golv
Bild på ett vintage beige beige badrum med dusch, med luckor med upphöjd panel, beige skåp, en vägghängd toalettstol, beige kakel, tunnelbanekakel, beige väggar, ett fristående handfat och flerfärgat golv
136 840 foton på badrum, med beige kakel
7
