1 960 foton på badrum, med bruna skåp och flerfärgad kakel
Sortera efter:
Budget
Sortera efter:Populärt i dag
61 - 80 av 1 960 foton
Artikel 1 av 3
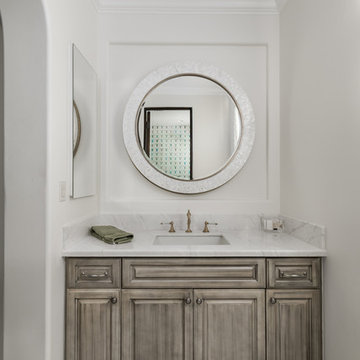
We can't get enough of this guest bathrooms bathroom mirrors, marble countertop, backsplash and marble floor!
Idéer för att renovera ett mycket stort lantligt flerfärgad flerfärgat en-suite badrum, med möbel-liknande, bruna skåp, ett fristående badkar, en dusch i en alkov, en toalettstol med hel cisternkåpa, flerfärgad kakel, marmorkakel, vita väggar, marmorgolv, ett fristående handfat, marmorbänkskiva, vitt golv och dusch med gångjärnsdörr
Idéer för att renovera ett mycket stort lantligt flerfärgad flerfärgat en-suite badrum, med möbel-liknande, bruna skåp, ett fristående badkar, en dusch i en alkov, en toalettstol med hel cisternkåpa, flerfärgad kakel, marmorkakel, vita väggar, marmorgolv, ett fristående handfat, marmorbänkskiva, vitt golv och dusch med gångjärnsdörr
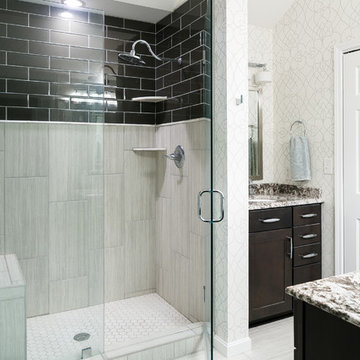
Updated Spec Home: The Bathrooms
The last stop on the main level of this Updated Spec Home are the Bathrooms. Every surface of the Guest Bath and Master Bath was touched- even some renovations in the Master bedroom. All I can say is thank goodness these two love wallpaper – we selected classic patterns for each bath that will stand the test of time!
Guest Bathroom
The Guest Bath also doubles as my mom’s bath. The footprint remained the same but we updated everything. A new vanity was chosen to give her that furniture look while still providing some storage – although there is a linen closet located just outside the bath. We topped it off with a beautiful mirror with great detail and an equally great light fixture. Also, we mixed the finishes in the bath between nickel and champagne, i.e., gold/silver mix. Mixing metals is perfectly acceptable and quite frankly way more interesting the everything matching. Updated Spec Home Bathrooms - Robin's Nest Interiors
Updated Spec Home Bathrooms - Robin's Nest Interiors
We found this amazing wallpaper with its subtle colors and pattern and selected a large square tile to coordinate for the floor. Yes, you can do a large tile in a small bath because it actually makes the space feel larger. For finishing touches, we had this gorgeous shower curtain made. Above the new toilet, we added interesting abstract artwork framed in a large mat so it would not clash with the wallpaper.
Master Bathroom
Originally, the Master Bath had a large garden tub as the focal point and a tiny stand up shower in the corner. We removed the garden tub, moved the shower to this area as the focal point and turned the tiny shower into a much needed linen closet. At this point, I know you are thinking, what about resale with no tub? There is a tub in the Guest Bath so the house will still be appealing to young families or bath lovers alike.
© 2016 RealTourCast | Tim Furlong Jr.
Tile selections came first – my sister fell in love with this gorgeous dark greige glass tile. We used it in the upper half of the shower while keeping the lower half light with this plank tile in a striated pattern. We carried the plank tile onto the floor for a seamless look.
Updated Spec Home Bathrooms - Robin's Nest Interiors
We replaced the two vanities with stock cabinetry that looks custom in a rich wood stain. Also, we found a gorgeous granite remnant for the countertop and finished off the vanity area with oversized mirrors, sleek lighting, and striking hardware.Updated Spec Home Bathrooms - Robin's Nest Interiors
The wallpaper is absolutely perfect for this space – it adds an interesting backdrop without overpowering the room. Her fantastic artwork was able to fit in the niche next to the new toilet. This is one gorgeous bath!
Updated Spec Home Bathrooms - Robin's Nest Interiors
Coming Soon
Spoiler Alert – my mom and sister have decided to update their Basement Family Room and add a small Powder Bath so look for Season 2 of the Updated Spec Home series!
See the rest of this house through these links! Foyer & Great Room, Kitchen & Breakfast Area, Bedrooms, Guest Bedroom.
Photo by Tim Furlong Jr.

Rustik inredning av ett stort flerfärgad flerfärgat en-suite badrum, med skåp i shakerstil, bruna skåp, ett fristående badkar, en dusch i en alkov, en toalettstol med separat cisternkåpa, flerfärgad kakel, keramikplattor, vita väggar, klinkergolv i keramik, ett undermonterad handfat, bänkskiva i kvarts, flerfärgat golv och dusch med gångjärnsdörr
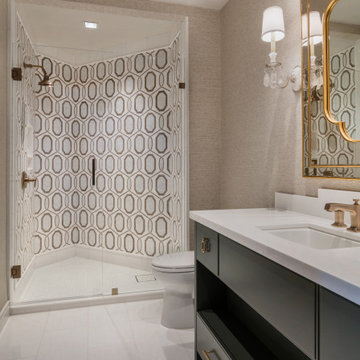
The shower in the guest bedroom has unusual walls that the designers address with a lively tile pattern.
Modern inredning av ett litet vit vitt badrum med dusch, med släta luckor, bruna skåp, flerfärgad kakel, bruna väggar, marmorgolv, ett undermonterad handfat, bänkskiva i kvarts och brunt golv
Modern inredning av ett litet vit vitt badrum med dusch, med släta luckor, bruna skåp, flerfärgad kakel, bruna väggar, marmorgolv, ett undermonterad handfat, bänkskiva i kvarts och brunt golv
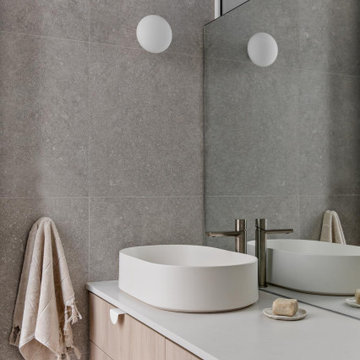
Inredning av ett modernt litet vit vitt en-suite badrum, med bruna skåp, en öppen dusch, flerfärgad kakel, marmorkakel, flerfärgade väggar, klinkergolv i porslin, bänkskiva i kvarts, grått golv och med dusch som är öppen

Stained concrete floors, custom vanity with concrete counter tops, and white subway tile shower.
Idéer för ett stort lantligt grå badrum med dusch, med bruna skåp, ett badkar i en alkov, en dusch/badkar-kombination, en toalettstol med hel cisternkåpa, flerfärgad kakel, glaskakel, blå väggar, betonggolv, ett fristående handfat, bänkskiva i betong, brunt golv och dusch med duschdraperi
Idéer för ett stort lantligt grå badrum med dusch, med bruna skåp, ett badkar i en alkov, en dusch/badkar-kombination, en toalettstol med hel cisternkåpa, flerfärgad kakel, glaskakel, blå väggar, betonggolv, ett fristående handfat, bänkskiva i betong, brunt golv och dusch med duschdraperi
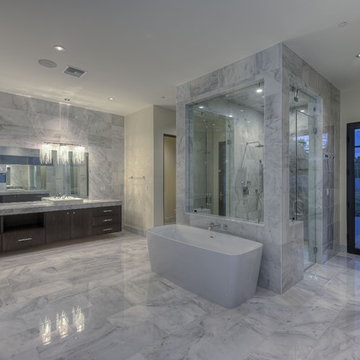
Inredning av ett modernt stort badrum med dusch, med ett fristående handfat, släta luckor, bruna skåp, bänkskiva i kvarts, ett fristående badkar, en öppen dusch, en vägghängd toalettstol, flerfärgad kakel, porslinskakel, vita väggar och mellanmörkt trägolv
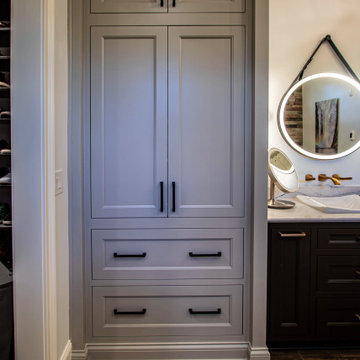
In this master bath, a custom-built painted inset vanity with Cambria Luxury Series quartz countertop was installed. Custom cabinets were installed in the closet with a Madera coffee stain wood countertop. Cambria Luxury Series quartz 10’ wall cladding surround was installed on the shower walls. Kohler Demi-Lav sinks in white. Amerock Blackrock hardware in Champagne Bronze and Black Bronze. Emser Larchmont Rue tile was installed on the wall behind the tub.
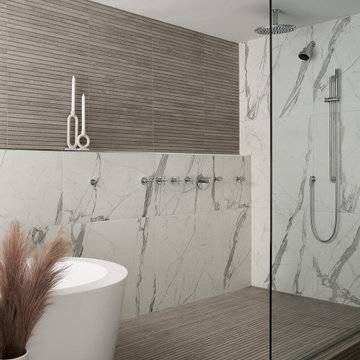
DGI was able to achieve a luxurious feel without compromising our client’s modern aesthetic through an elevated platform that allowed us to design a wet area for the shower and free-standing tub. It was designed to feel like one, continuous space, so we installed a single fixed-glass panel in the shower area for the most minimal look. Rather than a niche, we opted for one continuous ledge along the back wall for bath soaps and other shower products.
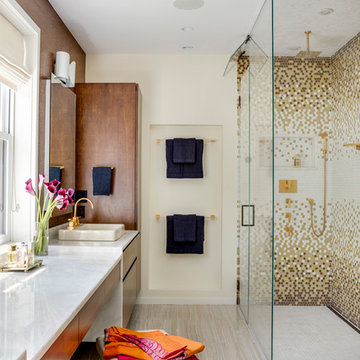
TEAM
Architect: LDa Architecture & Interiors
Interior Design: LDa Architecture & Interiors
Builder: Denali Construction
Landscape Architect: Michelle Crowley Landscape Architecture
Photographer: Greg Premru Photography
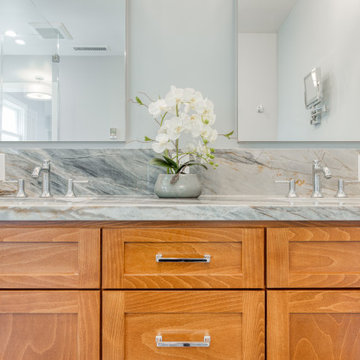
Expanded master bathroom to include natural stone materials with hints of blue and gray tones. Delicate Hansgrohe fixtures and his and hers Kholer medicine cabinets are well framed by the Hubbarton Forge Vessel Bath Bar.
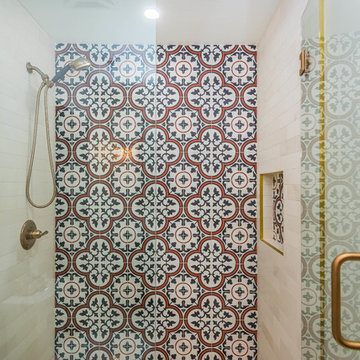
Foto på ett mellanstort funkis brun badrum med dusch, med möbel-liknande, bruna skåp, en dusch i en alkov, en toalettstol med separat cisternkåpa, flerfärgad kakel, porslinskakel, vita väggar, klinkergolv i keramik, ett fristående handfat, vitt golv och dusch med gångjärnsdörr
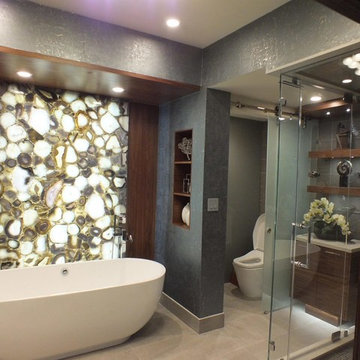
Agate Stone Slab as a feature wall, illuminated .with LED lighting panels.
Inredning av ett modernt mellanstort en-suite badrum, med släta luckor, bruna skåp, ett fristående badkar, en dusch i en alkov, en bidé, flerfärgad kakel, stenkakel, grå väggar, klinkergolv i porslin, ett undermonterad handfat, bänkskiva i kvarts, beiget golv och dusch med gångjärnsdörr
Inredning av ett modernt mellanstort en-suite badrum, med släta luckor, bruna skåp, ett fristående badkar, en dusch i en alkov, en bidé, flerfärgad kakel, stenkakel, grå väggar, klinkergolv i porslin, ett undermonterad handfat, bänkskiva i kvarts, beiget golv och dusch med gångjärnsdörr
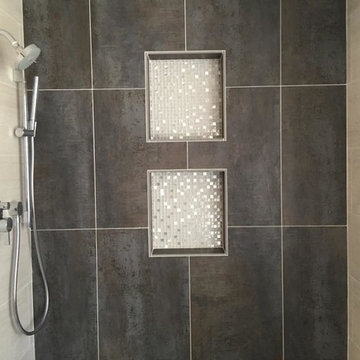
This Shower was tiled with an off white 12x24 on the two side walls and bathroom floor. The back wall and dam were accented with 18x30 gray tile and we used a 1/2x1/2 glass in the back of both shelves and 1x1 on the shower floor.
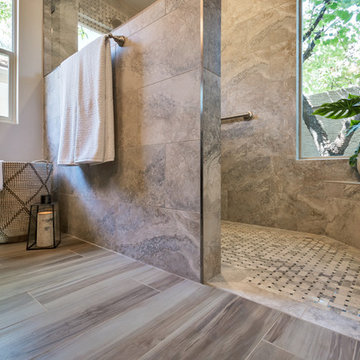
Idéer för ett mellanstort klassiskt flerfärgad en-suite badrum, med skåp i shakerstil, bruna skåp, en kantlös dusch, flerfärgad kakel, porslinskakel, grå väggar, klinkergolv i porslin, ett undermonterad handfat, granitbänkskiva, brunt golv och med dusch som är öppen
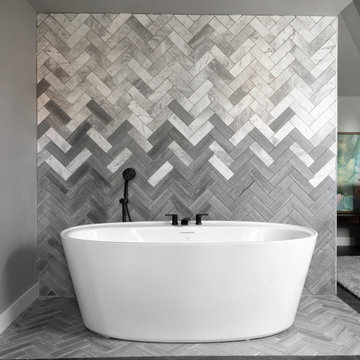
Idéer för att renovera ett vit vitt en-suite badrum, med släta luckor, bruna skåp, ett fristående badkar, flerfärgad kakel, marmorkakel, grå väggar, klinkergolv i porslin, ett nedsänkt handfat, marmorbänkskiva och grått golv

Modern inredning av ett vit vitt toalett, med släta luckor, bruna skåp, flerfärgad kakel, mosaik, flerfärgade väggar och ett fristående handfat
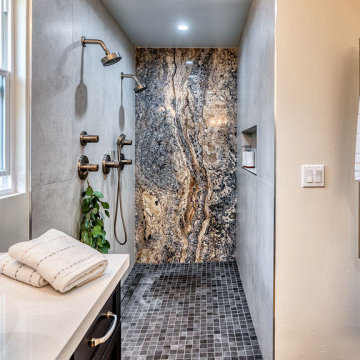
Foto på ett mellanstort funkis vit en-suite badrum, med skåp i shakerstil, bruna skåp, en dubbeldusch, en toalettstol med hel cisternkåpa, flerfärgad kakel, porslinskakel, beige väggar, ett fristående handfat, bänkskiva i kvarts, grått golv och med dusch som är öppen
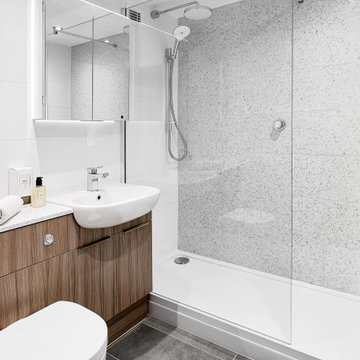
We modernised the bathroom, replacing he bath with a walk-in shower, again using natural textures of wood and stone. We included a feature wall of terrazzo tiles for a contemporary twist.

Perched high above the Islington Golf course, on a quiet cul-de-sac, this contemporary residential home is all about bringing the outdoor surroundings in. In keeping with the French style, a metal and slate mansard roofline dominates the façade, while inside, an open concept main floor split across three elevations, is punctuated by reclaimed rough hewn fir beams and a herringbone dark walnut floor. The elegant kitchen includes Calacatta marble countertops, Wolf range, SubZero glass paned refrigerator, open walnut shelving, blue/black cabinetry with hand forged bronze hardware and a larder with a SubZero freezer, wine fridge and even a dog bed. The emphasis on wood detailing continues with Pella fir windows framing a full view of the canopy of trees that hang over the golf course and back of the house. This project included a full reimagining of the backyard landscaping and features the use of Thermory decking and a refurbished in-ground pool surrounded by dark Eramosa limestone. Design elements include the use of three species of wood, warm metals, various marbles, bespoke lighting fixtures and Canadian art as a focal point within each space. The main walnut waterfall staircase features a custom hand forged metal railing with tuning fork spindles. The end result is a nod to the elegance of French Country, mixed with the modern day requirements of a family of four and two dogs!
1 960 foton på badrum, med bruna skåp och flerfärgad kakel
4
