1 960 foton på badrum, med bruna skåp och flerfärgad kakel
Sortera efter:
Budget
Sortera efter:Populärt i dag
141 - 160 av 1 960 foton
Artikel 1 av 3
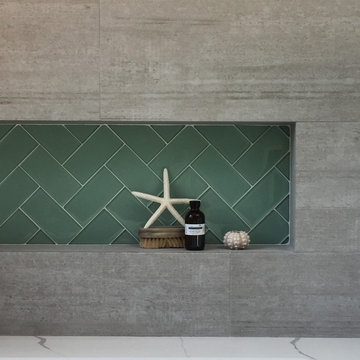
Maritim inredning av ett mellanstort vit vitt en-suite badrum, med släta luckor, bruna skåp, ett platsbyggt badkar, en hörndusch, flerfärgad kakel, kakel i småsten, grå väggar, klinkergolv i porslin, ett undermonterad handfat, marmorbänkskiva, grått golv och dusch med gångjärnsdörr
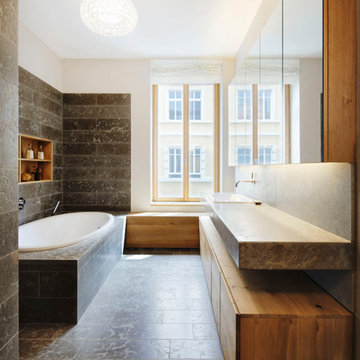
Stadthaus, Frankfurt/M.
Sanierung und Umbau eines Hauses im Frankfurter Nordend. Das ehemals dreigeschossige Bürgerhaus aus den 60er Jahren des 19. Jahrhunderts wurde nach dem 2. Weltkrieg durch ein Mezzaningeschoss erweitert. Die desolate Bausubstanz und der heruntergekommene Zustand machen weitreichende Sanierungs- und Umbaumaßnahmen nötig. Die neue Sandsteinfassade mit den ebenengleich angeordneten Schiebeläden aus Eiche versucht eine zeitgemäße Interpretation eines bürgerlichen Stadthauses, ohne den klassizistischen Ursprung zu verleugnen. Dadurch wird die Fassade zweifach lesbar: einerseits traditionell mit dreizoniger Gliederung andererseits modern durch die Zusammenfassung in einen „Fensterblock“ und die horizontale Schichtung der verschieden starken Steinlagen.
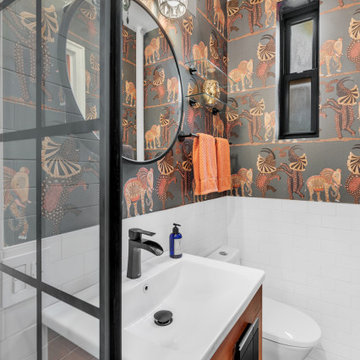
SABI Construction recently wrapped up a full bathroom gut renovation at 345 E 49th St, New York, NY 10017. This project encompassed a comprehensive design-build package, securing board approval, DOB permitting, and construction management. The bathroom now boasts a shabby-chic style, featuring safari-themed wallpaper, marrying modern aesthetics with functionality.
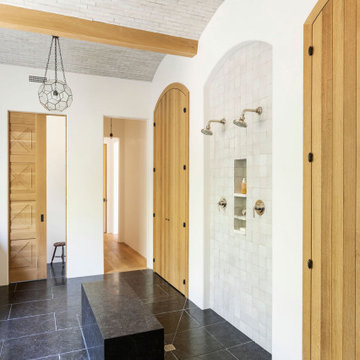
Inspiration för stora medelhavsstil flerfärgat en-suite badrum, med släta luckor, bruna skåp, våtrum, flerfärgad kakel, mosaik, vita väggar, mosaikgolv, granitbänkskiva, svart golv och med dusch som är öppen
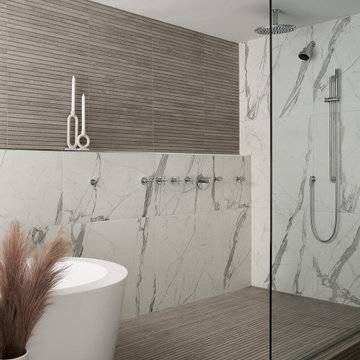
DGI was able to achieve a luxurious feel without compromising our client’s modern aesthetic through an elevated platform that allowed us to design a wet area for the shower and free-standing tub. It was designed to feel like one, continuous space, so we installed a single fixed-glass panel in the shower area for the most minimal look. Rather than a niche, we opted for one continuous ledge along the back wall for bath soaps and other shower products.
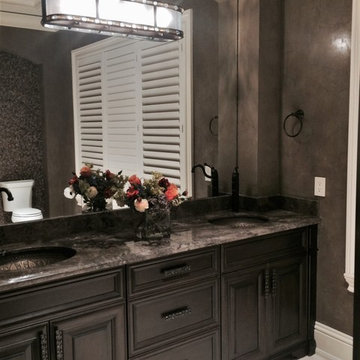
Guest Bathroom 3
Klassisk inredning av ett mycket stort en-suite badrum, med luckor med infälld panel, bruna skåp, en toalettstol med hel cisternkåpa, flerfärgad kakel, stenkakel, bruna väggar, kalkstensgolv, ett nedsänkt handfat och marmorbänkskiva
Klassisk inredning av ett mycket stort en-suite badrum, med luckor med infälld panel, bruna skåp, en toalettstol med hel cisternkåpa, flerfärgad kakel, stenkakel, bruna väggar, kalkstensgolv, ett nedsänkt handfat och marmorbänkskiva
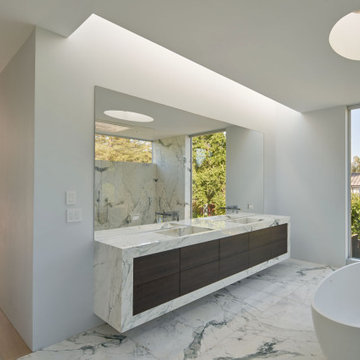
The Atherton House is a family compound for a professional couple in the tech industry, and their two teenage children. After living in Singapore, then Hong Kong, and building homes there, they looked forward to continuing their search for a new place to start a life and set down roots.
The site is located on Atherton Avenue on a flat, 1 acre lot. The neighboring lots are of a similar size, and are filled with mature planting and gardens. The brief on this site was to create a house that would comfortably accommodate the busy lives of each of the family members, as well as provide opportunities for wonder and awe. Views on the site are internal. Our goal was to create an indoor- outdoor home that embraced the benign California climate.
The building was conceived as a classic “H” plan with two wings attached by a double height entertaining space. The “H” shape allows for alcoves of the yard to be embraced by the mass of the building, creating different types of exterior space. The two wings of the home provide some sense of enclosure and privacy along the side property lines. The south wing contains three bedroom suites at the second level, as well as laundry. At the first level there is a guest suite facing east, powder room and a Library facing west.
The north wing is entirely given over to the Primary suite at the top level, including the main bedroom, dressing and bathroom. The bedroom opens out to a roof terrace to the west, overlooking a pool and courtyard below. At the ground floor, the north wing contains the family room, kitchen and dining room. The family room and dining room each have pocketing sliding glass doors that dissolve the boundary between inside and outside.
Connecting the wings is a double high living space meant to be comfortable, delightful and awe-inspiring. A custom fabricated two story circular stair of steel and glass connects the upper level to the main level, and down to the basement “lounge” below. An acrylic and steel bridge begins near one end of the stair landing and flies 40 feet to the children’s bedroom wing. People going about their day moving through the stair and bridge become both observed and observer.
The front (EAST) wall is the all important receiving place for guests and family alike. There the interplay between yin and yang, weathering steel and the mature olive tree, empower the entrance. Most other materials are white and pure.
The mechanical systems are efficiently combined hydronic heating and cooling, with no forced air required.
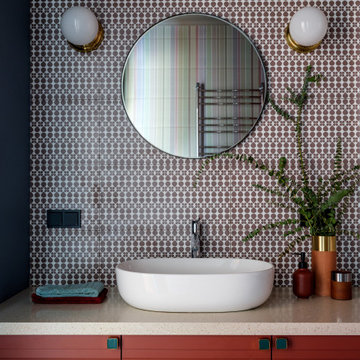
Дизайнер интерьера - Татьяна Архипова, фото - Михаил Лоскутов
Foto på ett litet funkis beige en-suite badrum, med luckor med lamellpanel, bruna skåp, ett undermonterat badkar, en vägghängd toalettstol, keramikplattor, flerfärgade väggar, klinkergolv i keramik, ett nedsänkt handfat, bänkskiva i akrylsten, brunt golv och flerfärgad kakel
Foto på ett litet funkis beige en-suite badrum, med luckor med lamellpanel, bruna skåp, ett undermonterat badkar, en vägghängd toalettstol, keramikplattor, flerfärgade väggar, klinkergolv i keramik, ett nedsänkt handfat, bänkskiva i akrylsten, brunt golv och flerfärgad kakel
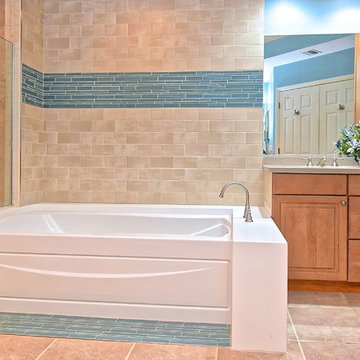
Idéer för mellanstora maritima en-suite badrum, med luckor med upphöjd panel, bruna skåp, ett badkar i en alkov, flerfärgad kakel, tunnelbanekakel och blå väggar
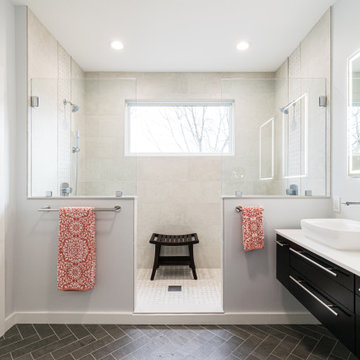
Large walk in shower with space for two. Chrome dual shower heads and shower controls. Custom transom window to allow for privacy and natural light to shine throughout this spa like bath. Herringbone tile floor pattern leading to walk in shower. LED recessed lighting through out with Panasonic moisture sensing exhaust fans. LED back lit wall mirrors above floating dark wood vanity with dual vessel sinks.
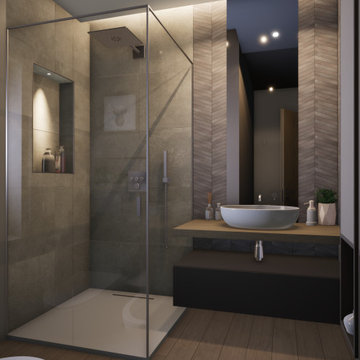
Vista dall'ingresso.
Inspiration för mellanstora moderna brunt badrum med dusch, med luckor med profilerade fronter, bruna skåp, en kantlös dusch, en toalettstol med separat cisternkåpa, flerfärgad kakel, porslinskakel, vita väggar, ljust trägolv, ett fristående handfat, laminatbänkskiva, beiget golv och dusch med gångjärnsdörr
Inspiration för mellanstora moderna brunt badrum med dusch, med luckor med profilerade fronter, bruna skåp, en kantlös dusch, en toalettstol med separat cisternkåpa, flerfärgad kakel, porslinskakel, vita väggar, ljust trägolv, ett fristående handfat, laminatbänkskiva, beiget golv och dusch med gångjärnsdörr
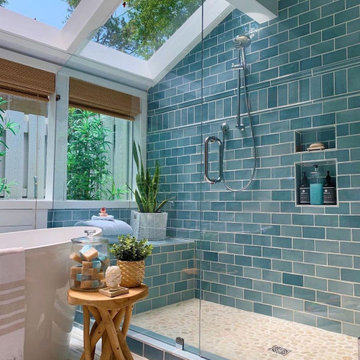
Idéer för ett stort klassiskt flerfärgad en-suite badrum, med skåp i shakerstil, bruna skåp, ett fristående badkar, en dusch i en alkov, en toalettstol med separat cisternkåpa, flerfärgad kakel, keramikplattor, vita väggar, klinkergolv i keramik, ett undermonterad handfat, bänkskiva i kvarts, flerfärgat golv och dusch med gångjärnsdörr
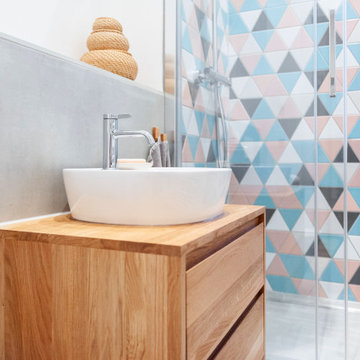
Idéer för mellanstora funkis brunt badrum med dusch, med luckor med profilerade fronter, bruna skåp, en dusch i en alkov, en vägghängd toalettstol, flerfärgad kakel, keramikplattor, vita väggar, ett fristående handfat, träbänkskiva, grått golv och dusch med skjutdörr
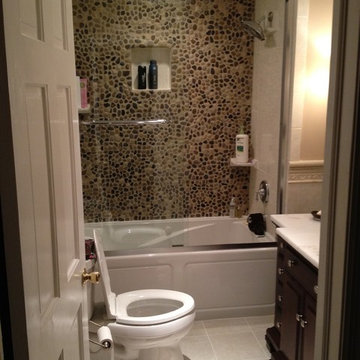
We added new white tile flooring to help offset the darker components. The shower and tub combo feature a glass sliding door, one wall of dark pebble tiles, and convenient shelving. Recessed lighting was added to provide better lighting while in the shower but also for the rest of the bathroom. It was smartly designed so that the light would shine off the stark white floor to brighten the whole space.
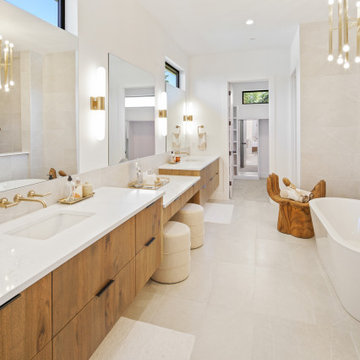
Inspiration för stora moderna beige en-suite badrum, med släta luckor, bruna skåp, ett fristående badkar, en dusch i en alkov, en toalettstol med hel cisternkåpa, flerfärgad kakel, marmorkakel, beige väggar, klinkergolv i keramik, ett integrerad handfat, bänkskiva i kvarts, flerfärgat golv och med dusch som är öppen
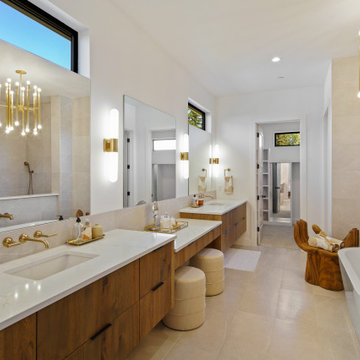
Bild på ett stort funkis beige beige en-suite badrum, med släta luckor, bruna skåp, ett fristående badkar, en dusch i en alkov, en toalettstol med hel cisternkåpa, flerfärgad kakel, marmorkakel, beige väggar, klinkergolv i keramik, ett integrerad handfat, bänkskiva i kvarts, flerfärgat golv och med dusch som är öppen
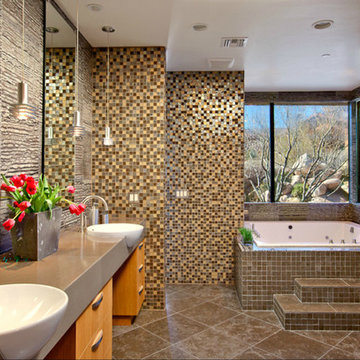
Modern inredning av ett en-suite badrum, med släta luckor, bruna skåp, en jacuzzi, flerfärgad kakel, mosaik, bruna väggar, ett nedsänkt handfat och brunt golv
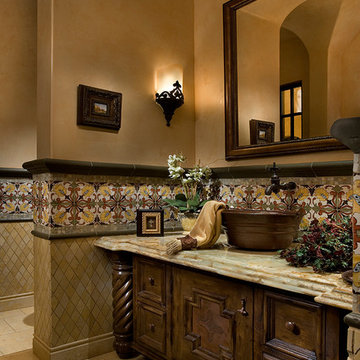
This Italian Villa bathroom features a custom wood vanity with a beige marble countertop and a vessel sink. Custom tile designs lay on the center of the walls and motif on the center of the floor. The vanity is styled with Italian decorations.
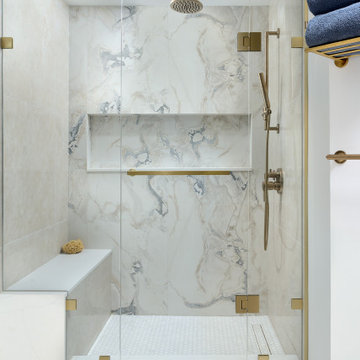
This home underwent a massive renovation. Walls were removed, some replaced with stunning archways.
A mid-century modern vibe took over, inspiring the white oak floos, white and oak cabinetry throughout, terrazzo tiles and overall vibe.
Our whimiscal side, wanting to pay homage to the clients meditteranean roots, and their desire to entertain as much as possible, found amazing vintage-style tiles to incorporate into the laundry room along with a terrazzo floor tile.
The living room boasts built-ins, a huge porcelain slab that echos beach/ocean views and artwork that establishes the client's love of beach moments.
A dining room focussed on dinner parties includes an innovative wine storage wall, two hidden wine fridges and enough open cabinetry to display their growing collection of glasses. To enhance the space, a stunning blue grasscloth wallpaper anchors the wine rack, and the stunning gold bulbous chandelier glows in the space.
Custom dining chairs and an expansive table provide plenty of seating in this room.
The primary bathroom echoes all of the above. Watery vibes on the large format accent tiles, oak cabinetry and a calm, relaxed environment are perfect for this luxe space.
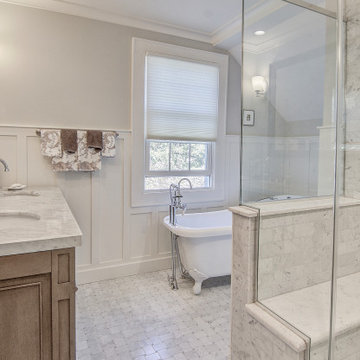
Master Bathroom complete with clawfoot tub, stall shower with bench seat, double vanity, wainscoting and marble tile.
Klassisk inredning av ett stort grå grått en-suite badrum, med luckor med upphöjd panel, bruna skåp, ett fristående badkar, en dusch i en alkov, en toalettstol med separat cisternkåpa, flerfärgad kakel, marmorkakel, grå väggar, marmorgolv, ett undermonterad handfat, grått golv och dusch med gångjärnsdörr
Klassisk inredning av ett stort grå grått en-suite badrum, med luckor med upphöjd panel, bruna skåp, ett fristående badkar, en dusch i en alkov, en toalettstol med separat cisternkåpa, flerfärgad kakel, marmorkakel, grå väggar, marmorgolv, ett undermonterad handfat, grått golv och dusch med gångjärnsdörr
1 960 foton på badrum, med bruna skåp och flerfärgad kakel
8
