1 960 foton på badrum, med bruna skåp och flerfärgad kakel
Sortera efter:
Budget
Sortera efter:Populärt i dag
101 - 120 av 1 960 foton
Artikel 1 av 3
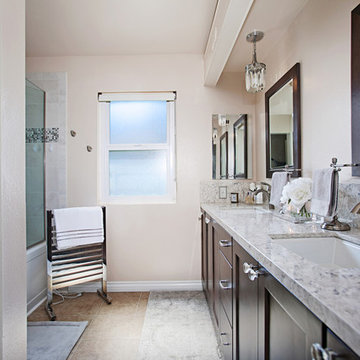
A transformation of a Carmel Mountain Ranch bathroom complete with quartz countertops, cherry cabinets and a feminine touch.
Inspiration för ett vintage en-suite badrum, med rosa väggar, skåp i shakerstil, bruna skåp, ett badkar i en alkov, en dusch/badkar-kombination, flerfärgad kakel, keramikplattor, klinkergolv i keramik, ett undermonterad handfat, bänkskiva i kvarts, flerfärgat golv och dusch med gångjärnsdörr
Inspiration för ett vintage en-suite badrum, med rosa väggar, skåp i shakerstil, bruna skåp, ett badkar i en alkov, en dusch/badkar-kombination, flerfärgad kakel, keramikplattor, klinkergolv i keramik, ett undermonterad handfat, bänkskiva i kvarts, flerfärgat golv och dusch med gångjärnsdörr
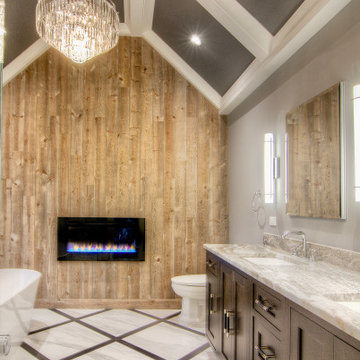
Complete master bathroom remodel with a steam shower, stand alone tub, double vanity, fireplace and vaulted coffer ceiling.
Inredning av ett modernt stort flerfärgad flerfärgat en-suite badrum, med luckor med infälld panel, bruna skåp, ett fristående badkar, en kantlös dusch, en toalettstol med hel cisternkåpa, flerfärgad kakel, porslinskakel, grå väggar, klinkergolv i porslin, ett undermonterad handfat, flerfärgat golv, dusch med gångjärnsdörr och bänkskiva i kvartsit
Inredning av ett modernt stort flerfärgad flerfärgat en-suite badrum, med luckor med infälld panel, bruna skåp, ett fristående badkar, en kantlös dusch, en toalettstol med hel cisternkåpa, flerfärgad kakel, porslinskakel, grå väggar, klinkergolv i porslin, ett undermonterad handfat, flerfärgat golv, dusch med gångjärnsdörr och bänkskiva i kvartsit
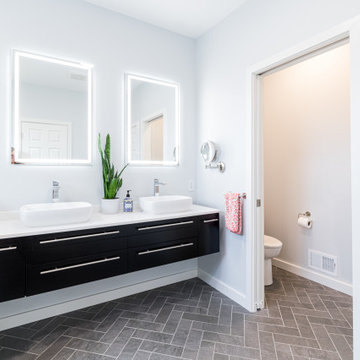
Large primary bathroom remodel with spa like features. Floating dark wood vanity with dual white vessel sinks and white quartz top. Accented with lighted LED mirrors and chrome toiletries. Herringbone patterned grey tile with white grout. Chrome faucets with recessed lighting and moisture sensing Panasonic exhaust fans. Pocket door leading to enclosed toilet area with Kohler toilet.
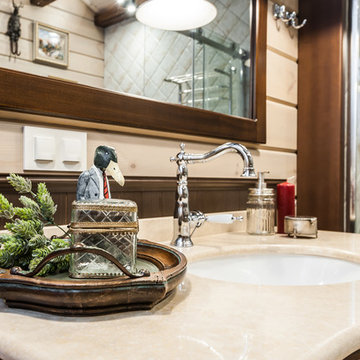
Ванная комната кантри, фрагмент ванной комнаты. Смесители, Hansgrohe, Bugnatesse, каменная столешница с раковиной.
Inspiration för ett mellanstort lantligt beige beige en-suite badrum, med skåp i shakerstil, bruna skåp, ett badkar med tassar, våtrum, en vägghängd toalettstol, flerfärgad kakel, cementkakel, flerfärgade väggar, klinkergolv i keramik, ett integrerad handfat, bänkskiva i akrylsten, flerfärgat golv och dusch med skjutdörr
Inspiration för ett mellanstort lantligt beige beige en-suite badrum, med skåp i shakerstil, bruna skåp, ett badkar med tassar, våtrum, en vägghängd toalettstol, flerfärgad kakel, cementkakel, flerfärgade väggar, klinkergolv i keramik, ett integrerad handfat, bänkskiva i akrylsten, flerfärgat golv och dusch med skjutdörr

Lors de l’acquisition de cet appartement neuf, dont l’immeuble a vu le jour en juillet 2023, la configuration des espaces en plan telle que prévue par le promoteur immobilier ne satisfaisait pas la future propriétaire. Trois petites chambres, une cuisine fermée, très peu de rangements intégrés et des matériaux de qualité moyenne, un postulat qui méritait d’être amélioré !
C’est ainsi que la pièce de vie s’est vue transformée en un généreux salon séjour donnant sur une cuisine conviviale ouverte aux rangements optimisés, laissant la part belle à un granit d’exception dans un écrin plan de travail & crédence. Une banquette tapissée et sa table sur mesure en béton ciré font l’intermédiaire avec le volume de détente offrant de nombreuses typologies d’assises, de la méridienne au canapé installé comme pièce maitresse de l’espace.
La chambre enfant se veut douce et intemporelle, parée de tonalités de roses et de nombreux agencements sophistiqués, le tout donnant sur une salle d’eau minimaliste mais singulière.
La suite parentale quant à elle, initialement composée de deux petites pièces inexploitables, s’est vu radicalement transformée ; un dressing de 7,23 mètres linéaires tout en menuiserie, la mise en abîme du lit sur une estrade astucieuse intégrant du rangement et une tête de lit comme à l’hôtel, sans oublier l’espace coiffeuse en adéquation avec la salle de bain, elle-même composée d’une double vasque, d’une douche & d’une baignoire.
Une transformation complète d’un appartement neuf pour une rénovation haut de gamme clé en main.
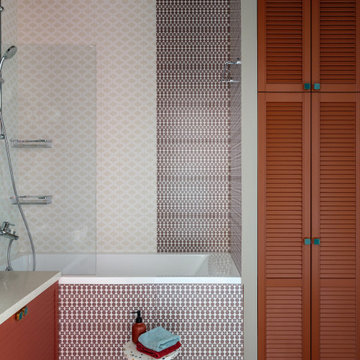
Дизайнер интерьера - Татьяна Архипова, фото - Михаил Лоскутов
Exempel på ett litet modernt beige beige en-suite badrum, med luckor med lamellpanel, bruna skåp, ett undermonterat badkar, en vägghängd toalettstol, flerfärgad kakel, keramikplattor, flerfärgade väggar, klinkergolv i keramik, ett nedsänkt handfat, bänkskiva i akrylsten och brunt golv
Exempel på ett litet modernt beige beige en-suite badrum, med luckor med lamellpanel, bruna skåp, ett undermonterat badkar, en vägghängd toalettstol, flerfärgad kakel, keramikplattor, flerfärgade väggar, klinkergolv i keramik, ett nedsänkt handfat, bänkskiva i akrylsten och brunt golv
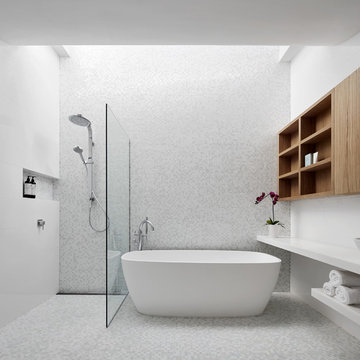
Peter Clarke Photography
Modern inredning av ett mellanstort vit vitt en-suite badrum, med möbel-liknande, bruna skåp, ett fristående badkar, en öppen dusch, en vägghängd toalettstol, flerfärgad kakel, mosaik, vita väggar, mosaikgolv, ett fristående handfat, bänkskiva i akrylsten, vitt golv och med dusch som är öppen
Modern inredning av ett mellanstort vit vitt en-suite badrum, med möbel-liknande, bruna skåp, ett fristående badkar, en öppen dusch, en vägghängd toalettstol, flerfärgad kakel, mosaik, vita väggar, mosaikgolv, ett fristående handfat, bänkskiva i akrylsten, vitt golv och med dusch som är öppen

Relaxing bathroom setting created with maple Kemper Caprice cabinetry in their "Forest Floor" finish. Glass tiled walls adds texture and visual appeal.
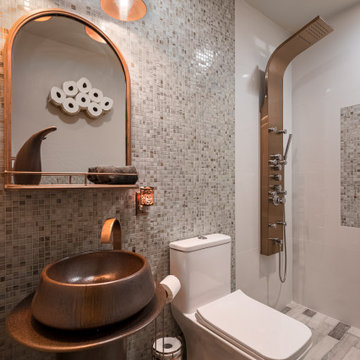
After Interior Bathroom
Exempel på ett badrum, med bruna skåp, en öppen dusch, en toalettstol med hel cisternkåpa, flerfärgad kakel, keramikplattor, klinkergolv i keramik och bänkskiva i koppar
Exempel på ett badrum, med bruna skåp, en öppen dusch, en toalettstol med hel cisternkåpa, flerfärgad kakel, keramikplattor, klinkergolv i keramik och bänkskiva i koppar
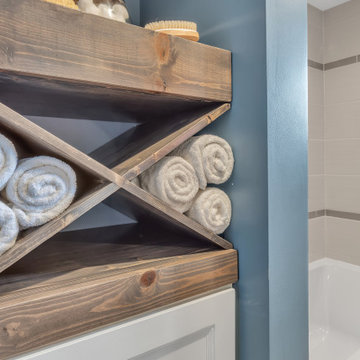
This home had a very small bathroom for the combined use of their teenagers and guests. The space was a tight 5'x7'. By adding just 2 feet by taking the space from the closet in an adjoining room, we were able to make this bathroom more functional and feel much more spacious.
The show-stopper is the glass and metal mosaic wall tile above the vanity. The chevron tile in the shower niche complements the wall tile nicely, while having plenty of style on its own.
To tie everything together, we continued the same tile from the shower all around the room to create a wainscot.
The weathered-look hexagon floor tile is stylish yet subtle.
We chose to use a heavily frosted door to keep the room feeling lighter and more spacious.
Often when you have a lot of elements that can totally stand on their own, it can overwhelm a space. However, in this case everything complements the other. The style is fun and stylish for the every-day use of teenagers and young adults, while still being sophisticated enough for use by guests.
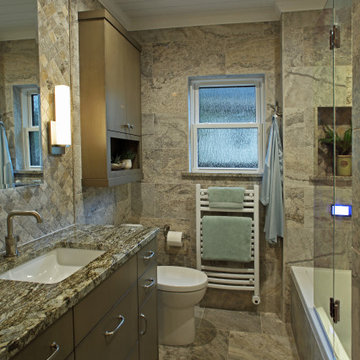
European-inspired compact bathroom, high rain glass window and spray foam insulation, travertine tile, wall-mounted towel warmer radiator, folding-frameless-two-thirds glass tub enclosure, digital shower controls, articulating showerhead, custom configured vanity, heated floor, feature-laden medicine cabinet and semi-recessed cabinet over the stool.
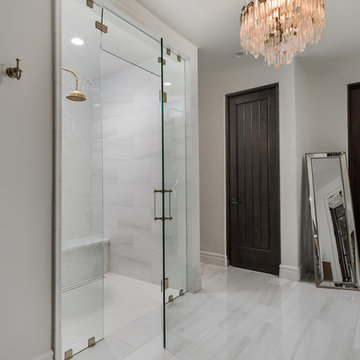
This stunning master bathroom features a walk-in shower, custom chandelier, custom brass hardware and a marble floor, which we can't get enough of!
Foto på ett mycket stort lantligt flerfärgad en-suite badrum, med möbel-liknande, bruna skåp, ett fristående badkar, en dusch i en alkov, en toalettstol med hel cisternkåpa, flerfärgad kakel, marmorkakel, vita väggar, marmorgolv, ett fristående handfat, marmorbänkskiva, vitt golv och dusch med gångjärnsdörr
Foto på ett mycket stort lantligt flerfärgad en-suite badrum, med möbel-liknande, bruna skåp, ett fristående badkar, en dusch i en alkov, en toalettstol med hel cisternkåpa, flerfärgad kakel, marmorkakel, vita väggar, marmorgolv, ett fristående handfat, marmorbänkskiva, vitt golv och dusch med gångjärnsdörr
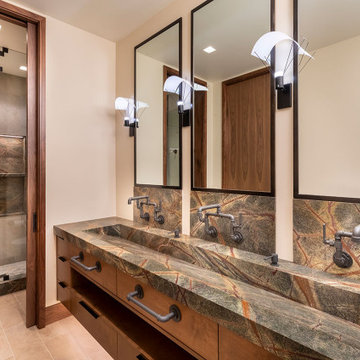
For this ski-in, ski-out mountainside property, the intent was to create an architectural masterpiece that was simple, sophisticated, timeless and unique all at the same time. The clients wanted to express their love for Japanese-American craftsmanship, so we incorporated some hints of that motif into the designs.

Perched high above the Islington Golf course, on a quiet cul-de-sac, this contemporary residential home is all about bringing the outdoor surroundings in. In keeping with the French style, a metal and slate mansard roofline dominates the façade, while inside, an open concept main floor split across three elevations, is punctuated by reclaimed rough hewn fir beams and a herringbone dark walnut floor. The elegant kitchen includes Calacatta marble countertops, Wolf range, SubZero glass paned refrigerator, open walnut shelving, blue/black cabinetry with hand forged bronze hardware and a larder with a SubZero freezer, wine fridge and even a dog bed. The emphasis on wood detailing continues with Pella fir windows framing a full view of the canopy of trees that hang over the golf course and back of the house. This project included a full reimagining of the backyard landscaping and features the use of Thermory decking and a refurbished in-ground pool surrounded by dark Eramosa limestone. Design elements include the use of three species of wood, warm metals, various marbles, bespoke lighting fixtures and Canadian art as a focal point within each space. The main walnut waterfall staircase features a custom hand forged metal railing with tuning fork spindles. The end result is a nod to the elegance of French Country, mixed with the modern day requirements of a family of four and two dogs!
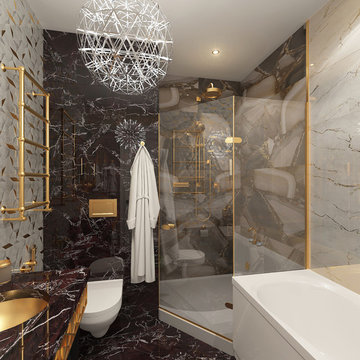
Inspiration för ett mellanstort vintage brun brunt badrum med dusch, med öppna hyllor, bruna skåp, en hörndusch, en vägghängd toalettstol, flerfärgad kakel, marmorkakel, flerfärgade väggar, marmorgolv, marmorbänkskiva, brunt golv, dusch med gångjärnsdörr, ett badkar i en alkov och ett konsol handfat
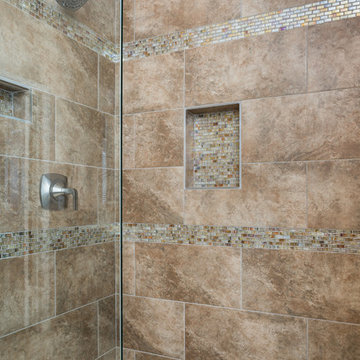
This stunning master bathroom is the perfecting marriage of contemporary design and function.
Idéer för ett mellanstort modernt en-suite badrum, med luckor med lamellpanel, bruna skåp, ett hörnbadkar, en dusch i en alkov, en toalettstol med hel cisternkåpa, flerfärgad kakel, mosaik, beige väggar, klinkergolv i porslin, ett integrerad handfat, marmorbänkskiva, beiget golv och dusch med gångjärnsdörr
Idéer för ett mellanstort modernt en-suite badrum, med luckor med lamellpanel, bruna skåp, ett hörnbadkar, en dusch i en alkov, en toalettstol med hel cisternkåpa, flerfärgad kakel, mosaik, beige väggar, klinkergolv i porslin, ett integrerad handfat, marmorbänkskiva, beiget golv och dusch med gångjärnsdörr
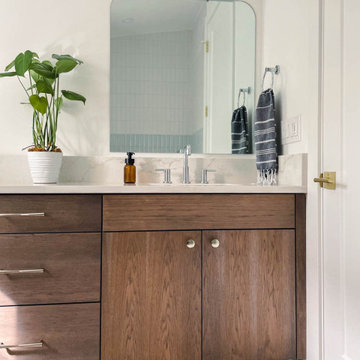
This mid-century modern bath features a custom hickory vanity with legs, color blocking tile, original 70's light fixtures, and terrazzo inspired floors.
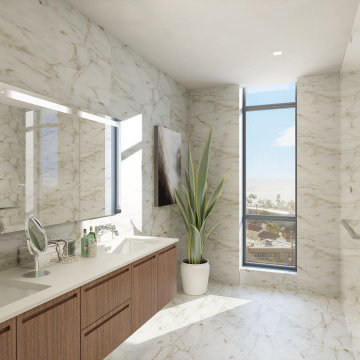
Idéer för att renovera ett stort funkis vit vitt en-suite badrum, med släta luckor, bruna skåp, ett platsbyggt badkar, en kantlös dusch, en toalettstol med separat cisternkåpa, flerfärgad kakel, marmorkakel, flerfärgade väggar, marmorgolv, ett integrerad handfat, granitbänkskiva, flerfärgat golv och dusch med gångjärnsdörr

Rodwin Architecture & Skycastle Homes
Location: Louisville, Colorado, USA
This 3,800 sf. modern farmhouse on Roosevelt Ave. in Louisville is lovingly called "Teddy Homesevelt" (AKA “The Ted”) by its owners. The ground floor is a simple, sunny open concept plan revolving around a gourmet kitchen, featuring a large island with a waterfall edge counter. The dining room is anchored by a bespoke Walnut, stone and raw steel dining room storage and display wall. The Great room is perfect for indoor/outdoor entertaining, and flows out to a large covered porch and firepit.
The homeowner’s love their photogenic pooch and the custom dog wash station in the mudroom makes it a delight to take care of her. In the basement there’s a state-of-the art media room, starring a uniquely stunning celestial ceiling and perfectly tuned acoustics. The rest of the basement includes a modern glass wine room, a large family room and a giant stepped window well to bring the daylight in.
The Ted includes two home offices: one sunny study by the foyer and a second larger one that doubles as a guest suite in the ADU above the detached garage.
The home is filled with custom touches: the wide plank White Oak floors merge artfully with the octagonal slate tile in the mudroom; the fireplace mantel and the Great Room’s center support column are both raw steel I-beams; beautiful Doug Fir solid timbers define the welcoming traditional front porch and delineate the main social spaces; and a cozy built-in Walnut breakfast booth is the perfect spot for a Sunday morning cup of coffee.
The two-story custom floating tread stair wraps sinuously around a signature chandelier, and is flooded with light from the giant windows. It arrives on the second floor at a covered front balcony overlooking a beautiful public park. The master bedroom features a fireplace, coffered ceilings, and its own private balcony. Each of the 3-1/2 bathrooms feature gorgeous finishes, but none shines like the master bathroom. With a vaulted ceiling, a stunningly tiled floor, a clean modern floating double vanity, and a glass enclosed “wet room” for the tub and shower, this room is a private spa paradise.
This near Net-Zero home also features a robust energy-efficiency package with a large solar PV array on the roof, a tight envelope, Energy Star windows, electric heat-pump HVAC and EV car chargers.
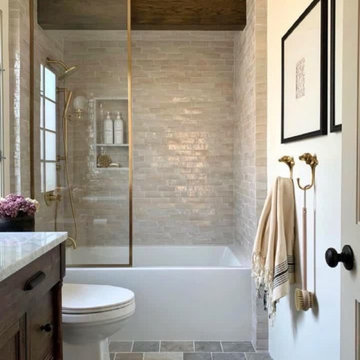
Idéer för ett stort rustikt flerfärgad en-suite badrum, med skåp i shakerstil, bruna skåp, ett fristående badkar, en dusch i en alkov, en toalettstol med separat cisternkåpa, flerfärgad kakel, keramikplattor, vita väggar, klinkergolv i keramik, ett undermonterad handfat, bänkskiva i kvarts, flerfärgat golv och dusch med gångjärnsdörr
1 960 foton på badrum, med bruna skåp och flerfärgad kakel
6
