1 960 foton på badrum, med bruna skåp och flerfärgad kakel
Sortera efter:
Budget
Sortera efter:Populärt i dag
81 - 100 av 1 960 foton
Artikel 1 av 3
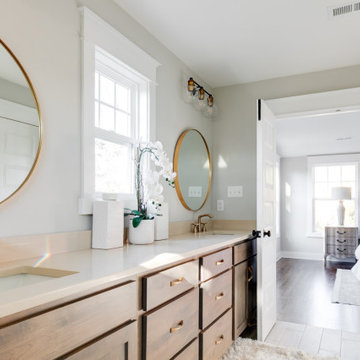
Charming and timeless, 5 bedroom, 3 bath, freshly-painted brick Dutch Colonial nestled in the quiet neighborhood of Sauer’s Gardens (in the Mary Munford Elementary School district)! We have fully-renovated and expanded this home to include the stylish and must-have modern upgrades, but have also worked to preserve the character of a historic 1920’s home. As you walk in to the welcoming foyer, a lovely living/sitting room with original fireplace is on your right and private dining room on your left. Go through the French doors of the sitting room and you’ll enter the heart of the home – the kitchen and family room. Featuring quartz countertops, two-toned cabinetry and large, 8’ x 5’ island with sink, the completely-renovated kitchen also sports stainless-steel Frigidaire appliances, soft close doors/drawers and recessed lighting. The bright, open family room has a fireplace and wall of windows that overlooks the spacious, fenced back yard with shed. Enjoy the flexibility of the first-floor bedroom/private study/office and adjoining full bath. Upstairs, the owner’s suite features a vaulted ceiling, 2 closets and dual vanity, water closet and large, frameless shower in the bath. Three additional bedrooms (2 with walk-in closets), full bath and laundry room round out the second floor. The unfinished basement, with access from the kitchen/family room, offers plenty of storage.
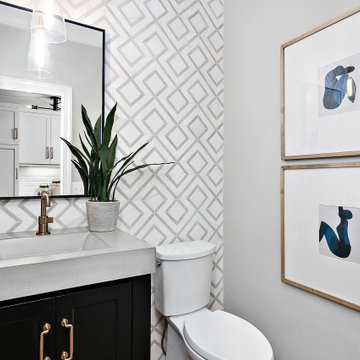
Idéer för att renovera ett litet vintage grå grått badrum, med släta luckor, bruna skåp, en toalettstol med separat cisternkåpa, flerfärgad kakel, stenkakel, grå väggar, ett undermonterad handfat och bänkskiva i betong
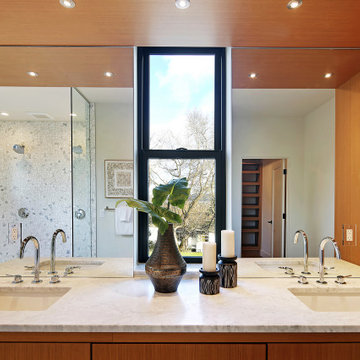
Idéer för ett mellanstort minimalistiskt vit en-suite badrum, med släta luckor, bruna skåp, våtrum, en toalettstol med hel cisternkåpa, flerfärgad kakel, vita väggar, ett nedsänkt handfat och flerfärgat golv

Perched high above the Islington Golf course, on a quiet cul-de-sac, this contemporary residential home is all about bringing the outdoor surroundings in. In keeping with the French style, a metal and slate mansard roofline dominates the façade, while inside, an open concept main floor split across three elevations, is punctuated by reclaimed rough hewn fir beams and a herringbone dark walnut floor. The elegant kitchen includes Calacatta marble countertops, Wolf range, SubZero glass paned refrigerator, open walnut shelving, blue/black cabinetry with hand forged bronze hardware and a larder with a SubZero freezer, wine fridge and even a dog bed. The emphasis on wood detailing continues with Pella fir windows framing a full view of the canopy of trees that hang over the golf course and back of the house. This project included a full reimagining of the backyard landscaping and features the use of Thermory decking and a refurbished in-ground pool surrounded by dark Eramosa limestone. Design elements include the use of three species of wood, warm metals, various marbles, bespoke lighting fixtures and Canadian art as a focal point within each space. The main walnut waterfall staircase features a custom hand forged metal railing with tuning fork spindles. The end result is a nod to the elegance of French Country, mixed with the modern day requirements of a family of four and two dogs!

World Renowned Architecture Firm Fratantoni Design created this beautiful home! They design home plans for families all over the world in any size and style. They also have in-house Interior Designer Firm Fratantoni Interior Designers and world class Luxury Home Building Firm Fratantoni Luxury Estates! Hire one or all three companies to design and build and or remodel your home!
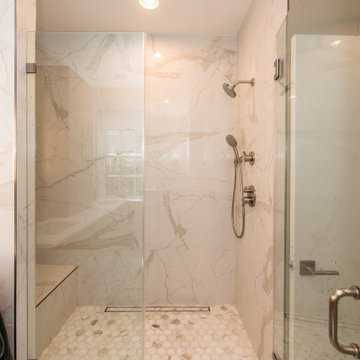
Idéer för att renovera ett mellanstort funkis vit vitt en-suite badrum, med släta luckor, bruna skåp, en dusch i en alkov, flerfärgad kakel, porslinskakel, grå väggar, klinkergolv i porslin, ett undermonterad handfat, bänkskiva i kvarts, grått golv och dusch med gångjärnsdörr
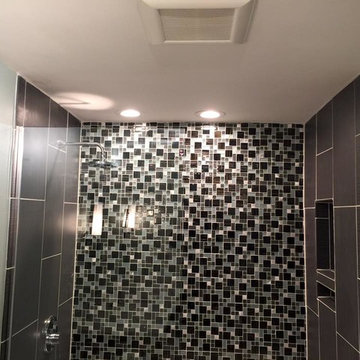
Boston Bathroom Remodeling
Inspiration för mellanstora moderna badrum för barn, med skåp i shakerstil, ett undermonterat badkar, en dusch/badkar-kombination, en toalettstol med hel cisternkåpa, flerfärgad kakel, gröna väggar, klinkergolv i porslin, ett undermonterad handfat, bänkskiva i kvarts och bruna skåp
Inspiration för mellanstora moderna badrum för barn, med skåp i shakerstil, ett undermonterat badkar, en dusch/badkar-kombination, en toalettstol med hel cisternkåpa, flerfärgad kakel, gröna väggar, klinkergolv i porslin, ett undermonterad handfat, bänkskiva i kvarts och bruna skåp
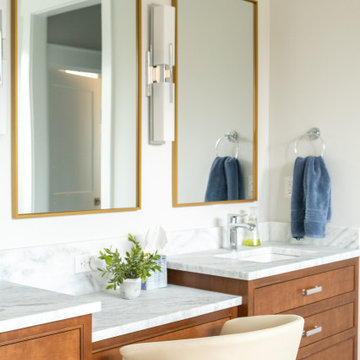
Custom Cherry vanity, stone countertops and gold mirrors. Heated tile floor and windows for light.
Inspiration för mellanstora amerikanska vitt en-suite badrum, med luckor med profilerade fronter, bruna skåp, ett fristående badkar, en öppen dusch, en toalettstol med separat cisternkåpa, flerfärgad kakel, keramikplattor, beige väggar, klinkergolv i keramik, ett undermonterad handfat, bänkskiva i kvartsit, vitt golv och med dusch som är öppen
Inspiration för mellanstora amerikanska vitt en-suite badrum, med luckor med profilerade fronter, bruna skåp, ett fristående badkar, en öppen dusch, en toalettstol med separat cisternkåpa, flerfärgad kakel, keramikplattor, beige väggar, klinkergolv i keramik, ett undermonterad handfat, bänkskiva i kvartsit, vitt golv och med dusch som är öppen

For a young family of four in Oakland’s Redwood Heights neighborhood we remodeled and enlarged one bathroom and created a second bathroom at the rear of the existing garage. This family of four was outgrowing their home but loved their neighborhood. They needed a larger bathroom and also needed a second bath on a different level to accommodate the fact that the mother gets ready for work hours before the others usually get out of bed. For the hard-working Mom, we created a new bathroom in the garage level, with luxurious finishes and fixtures to reward her for being the primary bread-winner in the family. Based on a circle/bubble theme we created a feature wall of circular tiles from Porcelanosa on the back wall of the shower and a used a round Electric Mirror at the vanity. Other luxury features of the downstairs bath include a Fanini MilanoSlim shower system, floating lacquer vanity and custom built in cabinets. For the upstairs bathroom, we enlarged the room by borrowing space from the adjacent closets. Features include a rectangular Electric Mirror, custom vanity and cabinets, wall-hung Duravit toilet and glass finger tiles.
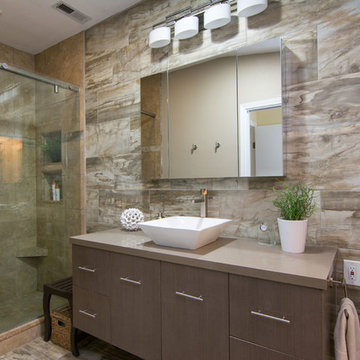
Faux stone ceramic tile covers the back wall and floor of this master bathroom upgrade. The toilet was moved into it's own room for privacy. The square vessel sink, three-panel mirrored cabinet, and contemporary faucet add to the overall look.
- Brian Covington Photographer
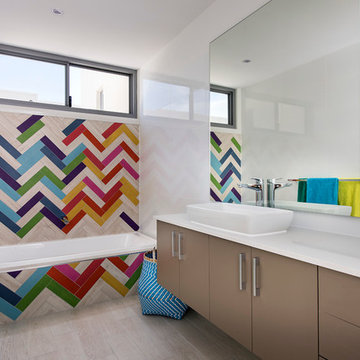
Joel Barbitta from DMAX Photography
Exempel på ett stort modernt badrum för barn, med bruna skåp, bänkskiva i akrylsten, flerfärgad kakel, keramikplattor, vita väggar, klinkergolv i keramik, släta luckor och ett badkar i en alkov
Exempel på ett stort modernt badrum för barn, med bruna skåp, bänkskiva i akrylsten, flerfärgad kakel, keramikplattor, vita väggar, klinkergolv i keramik, släta luckor och ett badkar i en alkov
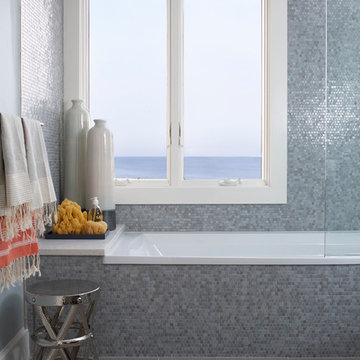
The iridescent blue/gray glass tile of this master bath shimmers in the light off the ocean. It is grounded by neutral 12x24 taupe tile floors and soft blue painted walls. The hammered stool by the tub is from Arteriors. Photography by: Michael Partenio
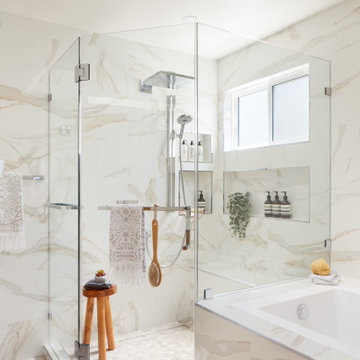
Idéer för stora funkis vitt en-suite badrum, med släta luckor, bruna skåp, en jacuzzi, en hörndusch, en vägghängd toalettstol, flerfärgad kakel, porslinskakel, klinkergolv i porslin, ett undermonterad handfat, bänkskiva i kvartsit, beiget golv och dusch med gångjärnsdörr

Complete master bathroom remodel with a steam shower, stand alone tub, double vanity, fireplace and vaulted coffer ceiling.
Bild på ett stort funkis flerfärgad flerfärgat en-suite badrum, med luckor med infälld panel, bruna skåp, ett fristående badkar, en kantlös dusch, en toalettstol med hel cisternkåpa, flerfärgad kakel, porslinskakel, grå väggar, klinkergolv i porslin, ett undermonterad handfat, flerfärgat golv, dusch med gångjärnsdörr och bänkskiva i kvartsit
Bild på ett stort funkis flerfärgad flerfärgat en-suite badrum, med luckor med infälld panel, bruna skåp, ett fristående badkar, en kantlös dusch, en toalettstol med hel cisternkåpa, flerfärgad kakel, porslinskakel, grå väggar, klinkergolv i porslin, ett undermonterad handfat, flerfärgat golv, dusch med gångjärnsdörr och bänkskiva i kvartsit
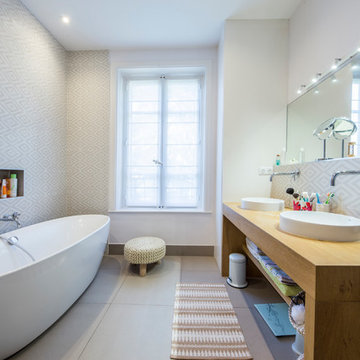
Pierre Coussié
Inredning av ett klassiskt mellanstort brun brunt en-suite badrum, med öppna hyllor, bruna skåp, ett platsbyggt badkar, flerfärgad kakel, keramikplattor, vita väggar, klinkergolv i keramik, ett nedsänkt handfat, träbänkskiva och grått golv
Inredning av ett klassiskt mellanstort brun brunt en-suite badrum, med öppna hyllor, bruna skåp, ett platsbyggt badkar, flerfärgad kakel, keramikplattor, vita väggar, klinkergolv i keramik, ett nedsänkt handfat, träbänkskiva och grått golv

The Holloway blends the recent revival of mid-century aesthetics with the timelessness of a country farmhouse. Each façade features playfully arranged windows tucked under steeply pitched gables. Natural wood lapped siding emphasizes this homes more modern elements, while classic white board & batten covers the core of this house. A rustic stone water table wraps around the base and contours down into the rear view-out terrace.
Inside, a wide hallway connects the foyer to the den and living spaces through smooth case-less openings. Featuring a grey stone fireplace, tall windows, and vaulted wood ceiling, the living room bridges between the kitchen and den. The kitchen picks up some mid-century through the use of flat-faced upper and lower cabinets with chrome pulls. Richly toned wood chairs and table cap off the dining room, which is surrounded by windows on three sides. The grand staircase, to the left, is viewable from the outside through a set of giant casement windows on the upper landing. A spacious master suite is situated off of this upper landing. Featuring separate closets, a tiled bath with tub and shower, this suite has a perfect view out to the rear yard through the bedroom's rear windows. All the way upstairs, and to the right of the staircase, is four separate bedrooms. Downstairs, under the master suite, is a gymnasium. This gymnasium is connected to the outdoors through an overhead door and is perfect for athletic activities or storing a boat during cold months. The lower level also features a living room with a view out windows and a private guest suite.
Architect: Visbeen Architects
Photographer: Ashley Avila Photography
Builder: AVB Inc.
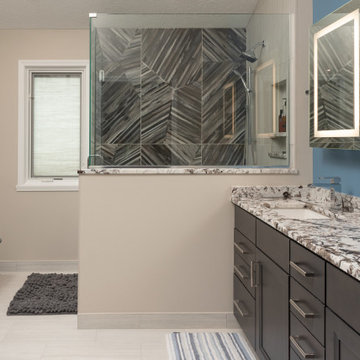
Idéer för mellanstora vintage flerfärgat en-suite badrum, med luckor med infälld panel, bruna skåp, en hörndusch, flerfärgad kakel, porslinskakel, blå väggar, klinkergolv i keramik, ett undermonterad handfat, granitbänkskiva, vitt golv och dusch med gångjärnsdörr
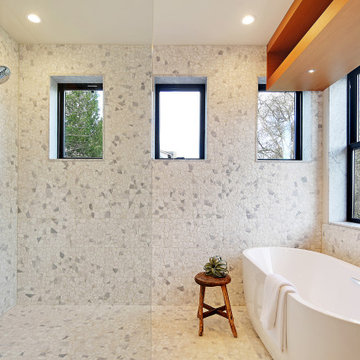
Inredning av ett minimalistiskt mellanstort vit vitt en-suite badrum, med släta luckor, bruna skåp, ett fristående badkar, våtrum, en toalettstol med hel cisternkåpa, flerfärgad kakel, vita väggar, ett nedsänkt handfat, flerfärgat golv och med dusch som är öppen
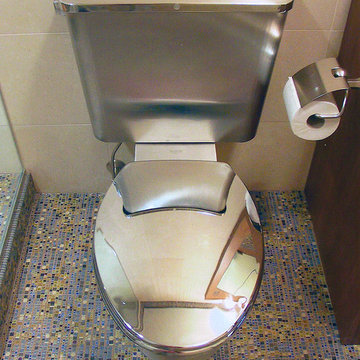
The guest / den bath houses a highly reflective stainless steel water closet, like the kitchen cabinetry. Here, the multi-colored tile that is Klimt-like in feel and look and price, reflects the diversity of the kitchen mosaics. Custom designed wood cabinetry adds an Art Nouveau aura.
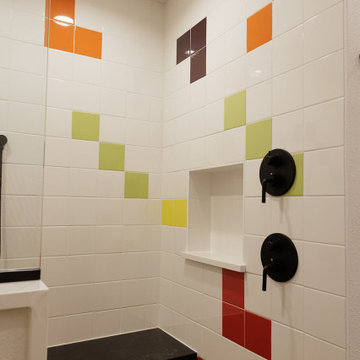
It took several attempts to get the tile pattern right for these walls. The Client wanted the majority of the color on the bottom and interperse the color as it gradually went up the wall.
1 960 foton på badrum, med bruna skåp och flerfärgad kakel
5
