1 960 foton på badrum, med bruna skåp och flerfärgad kakel
Sortera efter:
Budget
Sortera efter:Populärt i dag
121 - 140 av 1 960 foton
Artikel 1 av 3
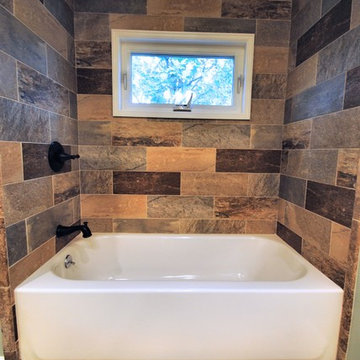
Rustic modern bathroom. Multi color slate plank tiles.
Inspiration för ett litet rustikt en-suite badrum, med luckor med infälld panel, bruna skåp, ett badkar i en alkov, en dusch/badkar-kombination, en toalettstol med separat cisternkåpa, flerfärgad kakel, porslinskakel, gröna väggar, klinkergolv i porslin, ett undermonterad handfat, bänkskiva i akrylsten, flerfärgat golv och med dusch som är öppen
Inspiration för ett litet rustikt en-suite badrum, med luckor med infälld panel, bruna skåp, ett badkar i en alkov, en dusch/badkar-kombination, en toalettstol med separat cisternkåpa, flerfärgad kakel, porslinskakel, gröna väggar, klinkergolv i porslin, ett undermonterad handfat, bänkskiva i akrylsten, flerfärgat golv och med dusch som är öppen
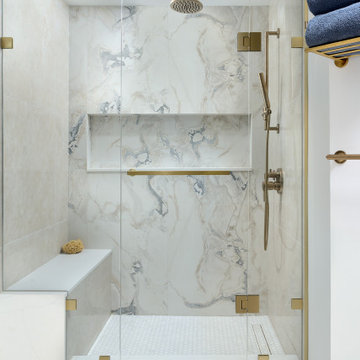
This home underwent a massive renovation. Walls were removed, some replaced with stunning archways.
A mid-century modern vibe took over, inspiring the white oak floos, white and oak cabinetry throughout, terrazzo tiles and overall vibe.
Our whimiscal side, wanting to pay homage to the clients meditteranean roots, and their desire to entertain as much as possible, found amazing vintage-style tiles to incorporate into the laundry room along with a terrazzo floor tile.
The living room boasts built-ins, a huge porcelain slab that echos beach/ocean views and artwork that establishes the client's love of beach moments.
A dining room focussed on dinner parties includes an innovative wine storage wall, two hidden wine fridges and enough open cabinetry to display their growing collection of glasses. To enhance the space, a stunning blue grasscloth wallpaper anchors the wine rack, and the stunning gold bulbous chandelier glows in the space.
Custom dining chairs and an expansive table provide plenty of seating in this room.
The primary bathroom echoes all of the above. Watery vibes on the large format accent tiles, oak cabinetry and a calm, relaxed environment are perfect for this luxe space.
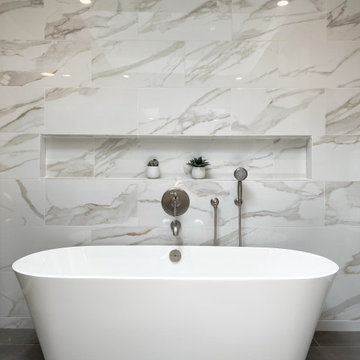
Master bath remodel 2 featuring custom cabinetry in Paint Grade Maple with flax cabinetry, quartz countertops, skylights | Photo: CAGE Design Build
Idéer för mellanstora vintage vitt en-suite badrum, med skåp i shakerstil, bruna skåp, ett fristående badkar, en hörndusch, en toalettstol med hel cisternkåpa, flerfärgad kakel, porslinskakel, beige väggar, klinkergolv i porslin, ett undermonterad handfat, bänkskiva i kvarts, grått golv och dusch med gångjärnsdörr
Idéer för mellanstora vintage vitt en-suite badrum, med skåp i shakerstil, bruna skåp, ett fristående badkar, en hörndusch, en toalettstol med hel cisternkåpa, flerfärgad kakel, porslinskakel, beige väggar, klinkergolv i porslin, ett undermonterad handfat, bänkskiva i kvarts, grått golv och dusch med gångjärnsdörr
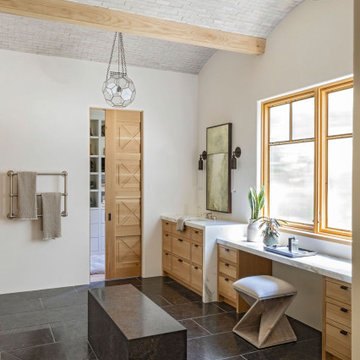
Idéer för ett stort medelhavsstil flerfärgad en-suite badrum, med släta luckor, bruna skåp, våtrum, flerfärgad kakel, mosaik, vita väggar, mosaikgolv, granitbänkskiva, svart golv och med dusch som är öppen
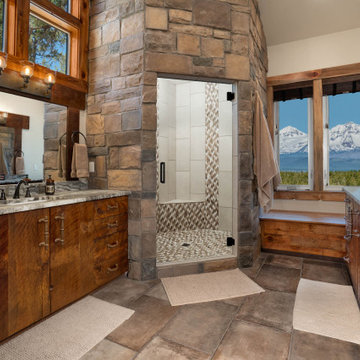
Complete Master Bathroom Remodel done in a mountain home style designed to complement the outdoor areas and views. From the Stone and Tile Shower with 2 shower heads and a rainfall head to the old Barnwood Cabinetry to match other buildings on the property.
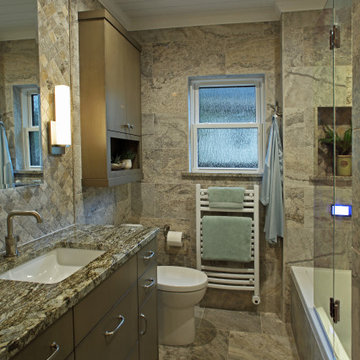
European-inspired compact bathroom, high rain glass window and spray foam insulation, travertine tile, wall-mounted towel warmer radiator, folding-frameless-two-thirds glass tub enclosure, digital shower controls, articulating showerhead, custom configured vanity, heated floor, feature-laden medicine cabinet and semi-recessed cabinet over the stool.

Rodwin Architecture & Skycastle Homes
Location: Louisville, Colorado, USA
This 3,800 sf. modern farmhouse on Roosevelt Ave. in Louisville is lovingly called "Teddy Homesevelt" (AKA “The Ted”) by its owners. The ground floor is a simple, sunny open concept plan revolving around a gourmet kitchen, featuring a large island with a waterfall edge counter. The dining room is anchored by a bespoke Walnut, stone and raw steel dining room storage and display wall. The Great room is perfect for indoor/outdoor entertaining, and flows out to a large covered porch and firepit.
The homeowner’s love their photogenic pooch and the custom dog wash station in the mudroom makes it a delight to take care of her. In the basement there’s a state-of-the art media room, starring a uniquely stunning celestial ceiling and perfectly tuned acoustics. The rest of the basement includes a modern glass wine room, a large family room and a giant stepped window well to bring the daylight in.
The Ted includes two home offices: one sunny study by the foyer and a second larger one that doubles as a guest suite in the ADU above the detached garage.
The home is filled with custom touches: the wide plank White Oak floors merge artfully with the octagonal slate tile in the mudroom; the fireplace mantel and the Great Room’s center support column are both raw steel I-beams; beautiful Doug Fir solid timbers define the welcoming traditional front porch and delineate the main social spaces; and a cozy built-in Walnut breakfast booth is the perfect spot for a Sunday morning cup of coffee.
The two-story custom floating tread stair wraps sinuously around a signature chandelier, and is flooded with light from the giant windows. It arrives on the second floor at a covered front balcony overlooking a beautiful public park. The master bedroom features a fireplace, coffered ceilings, and its own private balcony. Each of the 3-1/2 bathrooms feature gorgeous finishes, but none shines like the master bathroom. With a vaulted ceiling, a stunningly tiled floor, a clean modern floating double vanity, and a glass enclosed “wet room” for the tub and shower, this room is a private spa paradise.
This near Net-Zero home also features a robust energy-efficiency package with a large solar PV array on the roof, a tight envelope, Energy Star windows, electric heat-pump HVAC and EV car chargers.
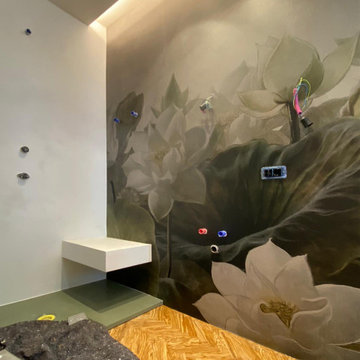
l'uso della carta da parati nel bagno. Un'idea alternativa alla piastrella ed alla resina. Lavori in corso
Inspiration för små moderna badrum med dusch, med släta luckor, bruna skåp, en dubbeldusch, en vägghängd toalettstol, flerfärgad kakel, gröna väggar, ljust trägolv, ett nedsänkt handfat, brunt golv och dusch med gångjärnsdörr
Inspiration för små moderna badrum med dusch, med släta luckor, bruna skåp, en dubbeldusch, en vägghängd toalettstol, flerfärgad kakel, gröna väggar, ljust trägolv, ett nedsänkt handfat, brunt golv och dusch med gångjärnsdörr
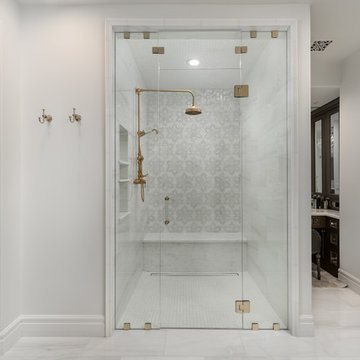
World Renowned Architecture Firm Fratantoni Design created this beautiful home! They design home plans for families all over the world in any size and style. They also have in-house Interior Designer Firm Fratantoni Interior Designers and world class Luxury Home Building Firm Fratantoni Luxury Estates! Hire one or all three companies to design and build and or remodel your home!
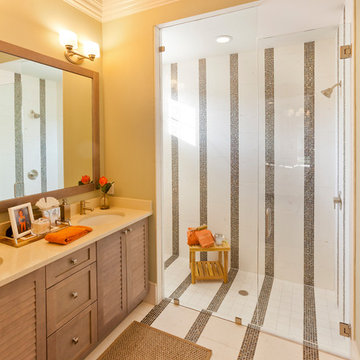
Muted colors lead you to The Victoria, a 5,193 SF model home where architectural elements, features and details delight you in every room. This estate-sized home is located in The Concession, an exclusive, gated community off University Parkway at 8341 Lindrick Lane. John Cannon Homes, newest model offers 3 bedrooms, 3.5 baths, great room, dining room and kitchen with separate dining area. Completing the home is a separate executive-sized suite, bonus room, her studio and his study and 3-car garage.
Gene Pollux Photography
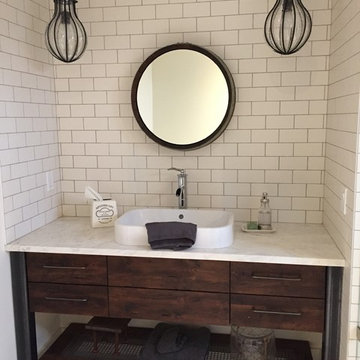
Rustic Master Bathroom Vanity by Nexs Cabinets
Idéer för ett mellanstort rustikt en-suite badrum, med släta luckor, bruna skåp, ett badkar med tassar, en toalettstol med hel cisternkåpa, flerfärgad kakel, keramikplattor, vita väggar, klinkergolv i keramik, ett fristående handfat, marmorbänkskiva och vitt golv
Idéer för ett mellanstort rustikt en-suite badrum, med släta luckor, bruna skåp, ett badkar med tassar, en toalettstol med hel cisternkåpa, flerfärgad kakel, keramikplattor, vita väggar, klinkergolv i keramik, ett fristående handfat, marmorbänkskiva och vitt golv

This Italian Villa bathroom vanity features a custom built-in dark wood vanity.
Medelhavsstil inredning av ett mycket stort flerfärgad flerfärgat en-suite badrum, med möbel-liknande, bruna skåp, ett fristående badkar, en dusch i en alkov, en toalettstol med hel cisternkåpa, flerfärgad kakel, spegel istället för kakel, flerfärgade väggar, travertin golv, ett fristående handfat, granitbänkskiva, flerfärgat golv och med dusch som är öppen
Medelhavsstil inredning av ett mycket stort flerfärgad flerfärgat en-suite badrum, med möbel-liknande, bruna skåp, ett fristående badkar, en dusch i en alkov, en toalettstol med hel cisternkåpa, flerfärgad kakel, spegel istället för kakel, flerfärgade väggar, travertin golv, ett fristående handfat, granitbänkskiva, flerfärgat golv och med dusch som är öppen
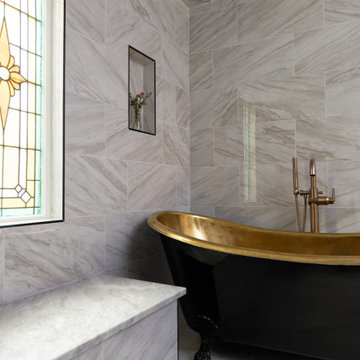
Idéer för flerfärgat en-suite badrum, med släta luckor, bruna skåp, ett badkar med tassar, en öppen dusch, en toalettstol med hel cisternkåpa, flerfärgad kakel, marmorkakel, vita väggar, klinkergolv i porslin, ett nedsänkt handfat, bänkskiva i kvartsit, svart golv och dusch med gångjärnsdörr
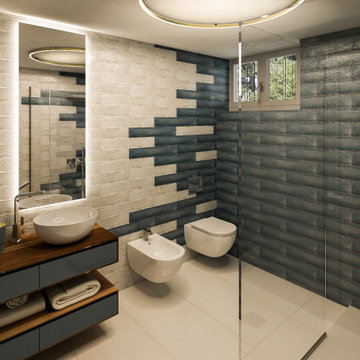
un bagno caratterizzato da una miscellanea di rivestimento ceramico e resina. Un mix tra superfice decorativa e materica.
Exempel på ett litet brun brunt badrum med dusch, med släta luckor, bruna skåp, en öppen dusch, en toalettstol med separat cisternkåpa, flerfärgad kakel, keramikplattor, grå väggar, klinkergolv i porslin, ett fristående handfat, träbänkskiva, grått golv och med dusch som är öppen
Exempel på ett litet brun brunt badrum med dusch, med släta luckor, bruna skåp, en öppen dusch, en toalettstol med separat cisternkåpa, flerfärgad kakel, keramikplattor, grå väggar, klinkergolv i porslin, ett fristående handfat, träbänkskiva, grått golv och med dusch som är öppen
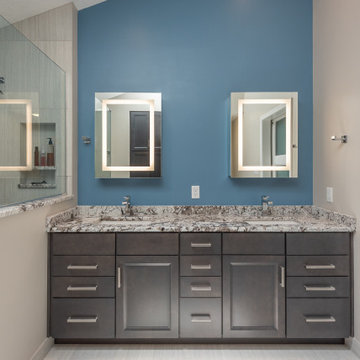
Foto på ett mellanstort vintage flerfärgad en-suite badrum, med luckor med infälld panel, bruna skåp, en hörndusch, flerfärgad kakel, porslinskakel, blå väggar, klinkergolv i keramik, ett undermonterad handfat, granitbänkskiva, vitt golv och dusch med gångjärnsdörr
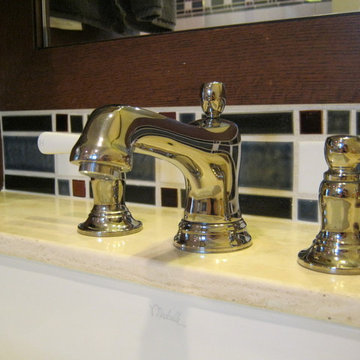
Design and photos by Monica Lewis, CMKBD, MCR, UDCP of J.S. Brown & Company.
Foto på ett vintage en-suite badrum, med ett undermonterad handfat, luckor med infälld panel, bruna skåp, bänkskiva i kalksten, flerfärgad kakel, keramikplattor, beige väggar och skiffergolv
Foto på ett vintage en-suite badrum, med ett undermonterad handfat, luckor med infälld panel, bruna skåp, bänkskiva i kalksten, flerfärgad kakel, keramikplattor, beige väggar och skiffergolv
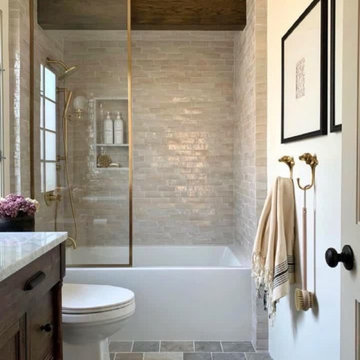
Idéer för ett stort rustikt flerfärgad en-suite badrum, med skåp i shakerstil, bruna skåp, ett fristående badkar, en dusch i en alkov, en toalettstol med separat cisternkåpa, flerfärgad kakel, keramikplattor, vita väggar, klinkergolv i keramik, ett undermonterad handfat, bänkskiva i kvarts, flerfärgat golv och dusch med gångjärnsdörr
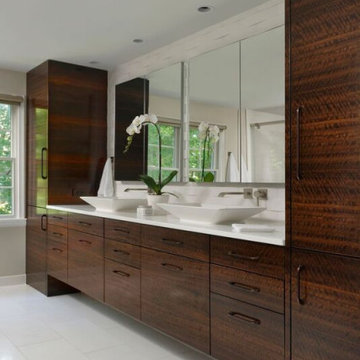
tailoredspaceskitchenandbath
This Stunning master bathroom in Washington DC was created using horizontal grain matched eucalyptus veneer that had a smoking process run through the log . Finished in 75% gloss lacquer and all interiors in walnut it is truly beautiful . With a 8x4 foot shower , multiple shower heads and large sliding access its a room within a room !
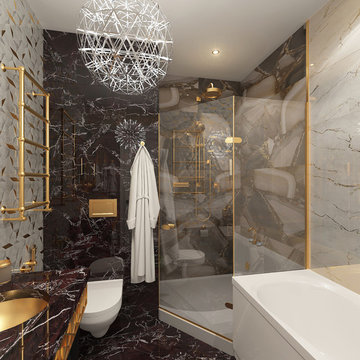
Inspiration för ett mellanstort vintage brun brunt badrum med dusch, med öppna hyllor, bruna skåp, en hörndusch, en vägghängd toalettstol, flerfärgad kakel, marmorkakel, flerfärgade väggar, marmorgolv, marmorbänkskiva, brunt golv, dusch med gångjärnsdörr, ett badkar i en alkov och ett konsol handfat
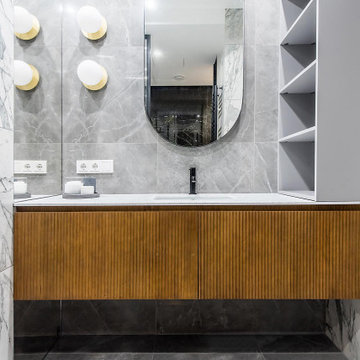
Ванная комната - керамогранит, стекло, покраска, МДФ панели, зеркало - квартира в ЖК ВТБ Арена Парк
Bild på ett mellanstort eklektiskt grå grått en-suite badrum, med skåp i shakerstil, bruna skåp, ett badkar i en alkov, en öppen dusch, en vägghängd toalettstol, flerfärgad kakel, porslinskakel, flerfärgade väggar, klinkergolv i keramik, ett väggmonterat handfat, granitbänkskiva, grått golv och med dusch som är öppen
Bild på ett mellanstort eklektiskt grå grått en-suite badrum, med skåp i shakerstil, bruna skåp, ett badkar i en alkov, en öppen dusch, en vägghängd toalettstol, flerfärgad kakel, porslinskakel, flerfärgade väggar, klinkergolv i keramik, ett väggmonterat handfat, granitbänkskiva, grått golv och med dusch som är öppen
1 960 foton på badrum, med bruna skåp och flerfärgad kakel
7
