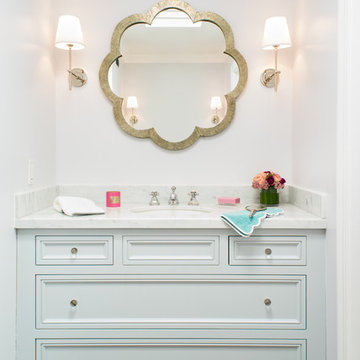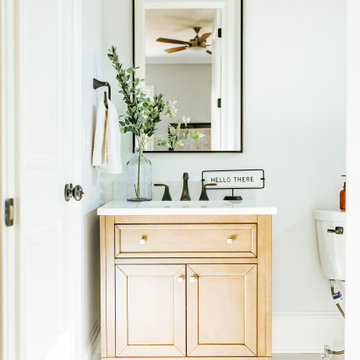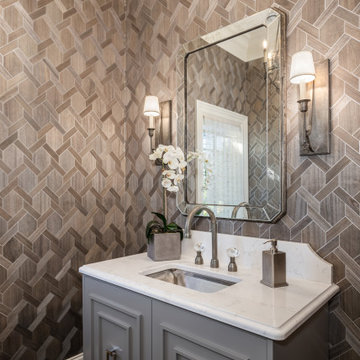86 457 foton på badrum, med luckor med infälld panel
Sortera efter:
Budget
Sortera efter:Populärt i dag
81 - 100 av 86 457 foton
Artikel 1 av 2

Foto på ett vintage badrum för barn, med ett undermonterad handfat, luckor med infälld panel och vita skåp

Peaceful, seaside neutrals define the mood of this custom home in Bethesda. Mixing modern lines with classic style, this home boasts timeless elegance.
Photos by Angie Seckinger.

A beautifully remodeled primary bathroom ensuite inspired by the homeowner’s European travels.
This spacious bathroom was dated and had a cold cave like shower. The homeowner desired a beautiful space with a European feel, like the ones she discovered on her travels to Europe. She also wanted a privacy door separating the bathroom from her bedroom.
The designer opened up the closed off shower by removing the soffit and dark cabinet next to the shower to add glass and let light in. Now the entire room is bright and airy with marble look porcelain tile throughout. The archway was added to frame in the under-mount tub. The double vanity in a soft gray paint and topped with Corian Quartz compliments the marble tile. The new chandelier along with the chrome fixtures add just the right amount of luxury to the room. Now when you come in from the bedroom you are enticed to come in and stay a while in this beautiful space.

Foto på ett vintage vit badrum, med luckor med infälld panel, skåp i mellenmörkt trä, vita väggar, ett undermonterad handfat och grått golv

Klassisk inredning av ett litet vit vitt badrum med dusch, med luckor med infälld panel, skåp i mörkt trä, en dusch i en alkov, en toalettstol med hel cisternkåpa, vit kakel, porslinskakel, vita väggar, mellanmörkt trägolv, ett undermonterad handfat, bänkskiva i kvarts, brunt golv och dusch med skjutdörr

Bild på ett mellanstort vintage grå grått en-suite badrum, med luckor med infälld panel, vita skåp, ett fristående badkar, en hörndusch, en toalettstol med hel cisternkåpa, grå kakel, marmorkakel, grå väggar, marmorgolv, ett undermonterad handfat, marmorbänkskiva, grått golv och dusch med gångjärnsdörr

Idéer för att renovera ett mellanstort vintage grå grått en-suite badrum, med luckor med infälld panel, vita skåp, ett fristående badkar, en hörndusch, en toalettstol med hel cisternkåpa, grå kakel, marmorkakel, grå väggar, marmorgolv, ett undermonterad handfat, marmorbänkskiva, grått golv och dusch med gångjärnsdörr

Inspiration för små klassiska vitt en-suite badrum, med luckor med infälld panel, svarta skåp, en kantlös dusch, en toalettstol med separat cisternkåpa, svart och vit kakel, marmorkakel, vita väggar, marmorgolv, ett undermonterad handfat, bänkskiva i kvartsit, vitt golv och dusch med gångjärnsdörr

Inspiration för stora klassiska vitt en-suite badrum, med luckor med infälld panel, bruna skåp, ett fristående badkar, en hörndusch, en toalettstol med separat cisternkåpa, grön kakel, keramikplattor, vita väggar, klinkergolv i keramik, ett integrerad handfat, marmorbänkskiva, grått golv och dusch med gångjärnsdörr

Both the master bath and the guest bath were in dire need of a remodel. The guest bath was a much simpler project, basically replacing what was there in the same location with upgraded cabinets, tile, fittings fixtures and lighting. The most dramatic feature is the patterned floor tile and the navy blue painted ship lap wall behind the vanity.
The master was another project. First, we enlarged the bathroom and an adjacent closet by straightening out the walls across the entire length of the bedroom. This gave us the space to create a lovely bathroom complete with a double bowl sink, medicine cabinet, wash let toilet and a beautiful shower.

brass mirror, brass light fixture, brass wall-mounted faucet, blue grasscloth with brass studs, and copper vessel sink
Bild på ett vintage vit vitt toalett, med luckor med infälld panel, skåp i mörkt trä, ett fristående handfat, marmorbänkskiva och blå väggar
Bild på ett vintage vit vitt toalett, med luckor med infälld panel, skåp i mörkt trä, ett fristående handfat, marmorbänkskiva och blå väggar

This Modern Multi-Level Home Boasts Master & Guest Suites on The Main Level + Den + Entertainment Room + Exercise Room with 2 Suites Upstairs as Well as Blended Indoor/Outdoor Living with 14ft Tall Coffered Box Beam Ceilings!

Stunning master bath with custom tile floor and stone shower, countertops, and trim.
Custom white back-lit built-ins with glass fronts, mirror-mounted polished nickel sconces, and polished nickel pendant light. Polished nickel hardware and finishes. Separate water closet with frosted glass door. Deep soaking tub with Lefroy Brooks free-standing tub mixer. Spacious marble curbless shower with glass door, rain shower, hand shower, and steam shower.

A Brookfield master bath was in desperate need of a makeover. The bathroom was dated with vinyl flooring, a claustrophobic stand-up shower and a tub that wasn’t used. Kowalske Kitchen & Bath designed this bathroom with two main goals – give the couple a spacious walk-in shower and give them a bold, fun design.
The design is stunning and on-trend. The highlight of the space is the patterned floor and aqua blue cabinetry. The new vanity spans the entire wall, giving them additional storage space. The glass shower features subway tile walls and hexagon carrara marble floor tile. The room is completed with Kohler fixtures, oil rubbed bronze lighting and hardware, open shelving and antique gold mirrors.

Inspiration för stora moderna vitt en-suite badrum, med luckor med infälld panel, grå skåp, ett fristående badkar, en hörndusch, en toalettstol med separat cisternkåpa, grå väggar, klinkergolv i porslin, ett undermonterad handfat, bänkskiva i kvartsit, grått golv och dusch med gångjärnsdörr

Idéer för vintage vitt toaletter, med luckor med infälld panel, grå skåp och flerfärgade väggar

Master bath remodel in Mansfield Tx. Architecture, Design & Construction by USI Design & Remodeling.
Inspiration för ett stort vintage grå grått en-suite badrum, med marmorgolv, luckor med infälld panel, grå skåp, grå kakel, grå väggar, ett undermonterad handfat och grått golv
Inspiration för ett stort vintage grå grått en-suite badrum, med marmorgolv, luckor med infälld panel, grå skåp, grå kakel, grå väggar, ett undermonterad handfat och grått golv

Light and Airy shiplap bathroom was the dream for this hard working couple. The goal was to totally re-create a space that was both beautiful, that made sense functionally and a place to remind the clients of their vacation time. A peaceful oasis. We knew we wanted to use tile that looks like shiplap. A cost effective way to create a timeless look. By cladding the entire tub shower wall it really looks more like real shiplap planked walls.

Bild på ett stort lantligt en-suite badrum, med vita skåp, ett fristående badkar, en dubbeldusch, en toalettstol med hel cisternkåpa, vit kakel, marmorkakel, grå väggar, marmorgolv, ett undermonterad handfat, marmorbänkskiva, vitt golv och luckor med infälld panel

Graphic patterned wallpaper with white subway tile framing out room. White marble mitered countertop with furniture grade charcoal vanity.
Inredning av ett klassiskt litet vit vitt toalett, med vit kakel, keramikplattor, marmorgolv, ett undermonterad handfat, marmorbänkskiva, vitt golv, luckor med infälld panel, svarta skåp, en toalettstol med separat cisternkåpa och flerfärgade väggar
Inredning av ett klassiskt litet vit vitt toalett, med vit kakel, keramikplattor, marmorgolv, ett undermonterad handfat, marmorbänkskiva, vitt golv, luckor med infälld panel, svarta skåp, en toalettstol med separat cisternkåpa och flerfärgade väggar
86 457 foton på badrum, med luckor med infälld panel
5
