18 461 foton på badrum, med öppna hyllor
Sortera efter:
Budget
Sortera efter:Populärt i dag
141 - 160 av 18 461 foton
Artikel 1 av 2
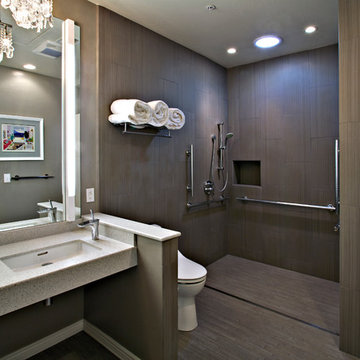
In the Phoenix or Scottsdale metro areas? Call or email now for your free consultation: 480-443-9100 gcarlson@carlsonhomesscottsdale.com
Interior design: Cyndi Rosenstein
Photo: Pam Singleton

Yankee Barn Homes - One of three and on-half baths offered in the Laurel Hollow employes a period white console sink and a marble-topped soak tub.
Klassisk inredning av ett stort en-suite badrum, med ett konsol handfat, tunnelbanekakel, öppna hyllor, ett undermonterat badkar, vit kakel, en dusch i en alkov, beige väggar och kalkstensgolv
Klassisk inredning av ett stort en-suite badrum, med ett konsol handfat, tunnelbanekakel, öppna hyllor, ett undermonterat badkar, vit kakel, en dusch i en alkov, beige väggar och kalkstensgolv
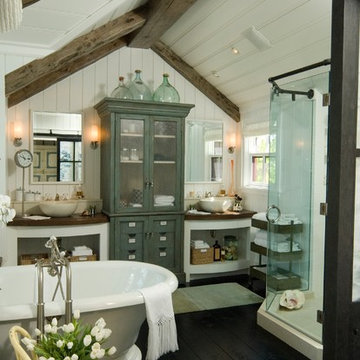
Photos: Thome Photography.
Floor - is an oak floor painted black with a low-sheen urethane finish.
Shower - is a marble shower pan with a pebble finish - there is a hidden trough drain under the shower seat allowing us to eliminate the center drain and enjoy the beauty of the full slab of marble. The glass is a seamless european-style surround and it is held at the top by a basic black plumber's pipe and components giving it it's industrial esthetic.
Beams -These were not original beams, we created the look to appear original but they are new wood, sanded, stained and finished to look old.
Bathtub - The bathtub is a Kohler Vintage Free Standing tub with a cove-trim base.
Tower - The bathroom tower was custom built by an artisan in the region.
Countertop - The countertop is a wood stained, hand-hewn walnut with a marine finish (helps with water absorption) and custom cut by fabricator
Light Fixtures - These light fixtures were from WaterWorks
Walls - The walls are large scale bead boards with a sprayed lacquer conversion varnish which gives it the clean white look
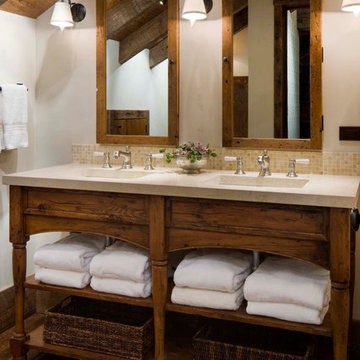
Architect: Miller Architects, P.C.
Photographer: David Marlow
Custom vanity built by OSM Cabinet Shop
Contact:
DanPittenger@onsitemanagement.com
or (406) 388-0736
Monday-Thursday, 7am-6pm MST
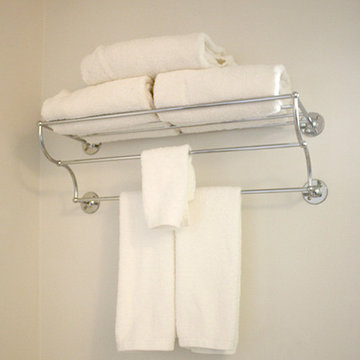
This guest house bathroom has been designed with a beautiful collection of chrome plumbing, furnishings and accessories set against a stunning canvas of brushed and polished Statuary marble provided by Cabochon Surfaces & Fixtures. lav•ish - The Bath Gallery
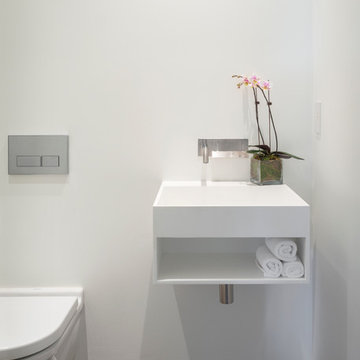
Aaron Leitz
Idéer för ett modernt toalett, med ett väggmonterat handfat, öppna hyllor, vita skåp och en vägghängd toalettstol
Idéer för ett modernt toalett, med ett väggmonterat handfat, öppna hyllor, vita skåp och en vägghängd toalettstol

A house located at a southern Vermont ski area, this home is based on our Lodge model. Custom designed, pre-cut and shipped to the site by Habitat Post & Beam, the home was assembled and finished by a local builder. Photos by Michael Penney, architectural photographer. IMPORTANT NOTE: We are not involved in the finish or decoration of these homes, so it is unlikely that we can answer any questions about elements that were not part of our kit package (interior finish materials), i.e., specific elements of the spaces such as flooring, appliances, colors, lighting, furniture, landscaping, etc.

Established in 1895 as a warehouse for the spice trade, 481 Washington was built to last. With its 25-inch-thick base and enchanting Beaux Arts facade, this regal structure later housed a thriving Hudson Square printing company. After an impeccable renovation, the magnificent loft building’s original arched windows and exquisite cornice remain a testament to the grandeur of days past. Perfectly anchored between Soho and Tribeca, Spice Warehouse has been converted into 12 spacious full-floor lofts that seamlessly fuse Old World character with modern convenience. Steps from the Hudson River, Spice Warehouse is within walking distance of renowned restaurants, famed art galleries, specialty shops and boutiques. With its golden sunsets and outstanding facilities, this is the ideal destination for those seeking the tranquil pleasures of the Hudson River waterfront.
Expansive private floor residences were designed to be both versatile and functional, each with 3 to 4 bedrooms, 3 full baths, and a home office. Several residences enjoy dramatic Hudson River views.
This open space has been designed to accommodate a perfect Tribeca city lifestyle for entertaining, relaxing and working.
This living room design reflects a tailored “old world” look, respecting the original features of the Spice Warehouse. With its high ceilings, arched windows, original brick wall and iron columns, this space is a testament of ancient time and old world elegance.
The master bathroom was designed with tradition in mind and a taste for old elegance. it is fitted with a fabulous walk in glass shower and a deep soaking tub.
The pedestal soaking tub and Italian carrera marble metal legs, double custom sinks balance classic style and modern flair.
The chosen tiles are a combination of carrera marble subway tiles and hexagonal floor tiles to create a simple yet luxurious look.
Photography: Francis Augustine
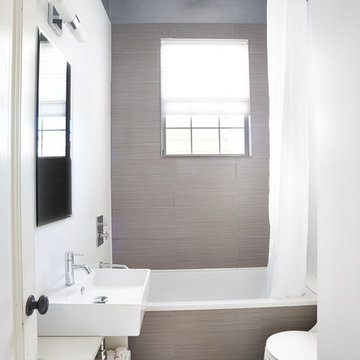
David Kingsbury Photography, www.davidkingsburyphoto.com
Idéer för ett modernt badrum, med ett fristående handfat, öppna hyllor, ett platsbyggt badkar, en dusch/badkar-kombination och brun kakel
Idéer för ett modernt badrum, med ett fristående handfat, öppna hyllor, ett platsbyggt badkar, en dusch/badkar-kombination och brun kakel
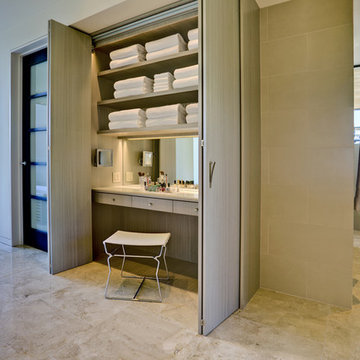
Our client initially asked us to assist with selecting materials and designing a guest bath for their new Tucson home. Our scope of work progressively expanded into interior architecture and detailing, including the kitchen, baths, fireplaces, stair, custom millwork, doors, guardrails, and lighting for the residence – essentially everything except the furniture. The home is loosely defined by a series of thick, parallel walls supporting planar roof elements floating above the desert floor. Our approach was to not only reinforce the general intentions of the architecture but to more clearly articulate its meaning. We began by adopting a limited palette of desert neutrals, providing continuity to the uniquely differentiated spaces. Much of the detailing shares a common vocabulary, while numerous objects (such as the elements of the master bath – each operating on their own terms) coalesce comfortably in the rich compositional language.
Photo Credit: William Lesch
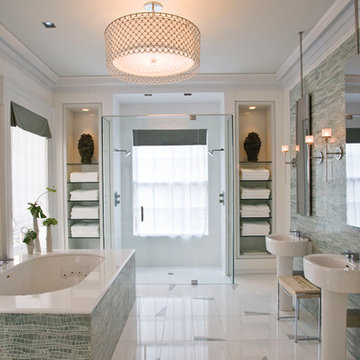
Idéer för att renovera ett funkis badrum, med ett piedestal handfat, öppna hyllor, ett undermonterat badkar och en dubbeldusch

Inspiration för ett stort funkis en-suite badrum, med ett fristående handfat, en dusch i en alkov, vita väggar, klinkergolv i keramik, öppna hyllor, skåp i mellenmörkt trä, grön kakel, vit kakel, glaskakel och bänkskiva i kvarts
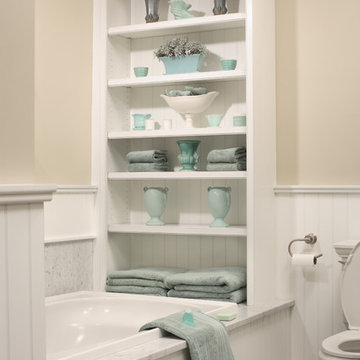
This custom cabinetry piece allows these homeowners to display decorative accents in their white bathroom or have eased access to bathroom items and towels. The blue accents bring a pop of color to this bathroom as well.

This condo was designed from a raw shell to the finished space you see in the photos - all elements were custom designed and made for this specific space. The interior architecture and furnishings were designed by our firm. If you have a condo space that requires a renovation please call us to discuss your needs. Please note that due to that volume of interest and client privacy we do not answer basic questions about materials, specifications, construction methods, or paint colors thank you for taking the time to review our projects.
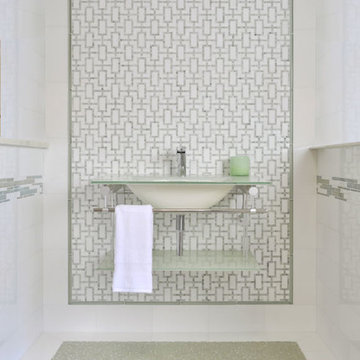
Beautiful marble bathroom. Please visit our website at www.french-brown.com to see more of our products.
Bild på ett funkis badrum med dusch, med öppna hyllor, vita skåp, grön kakel, marmorkakel, vita väggar, marmorgolv, bänkskiva i glas och grönt golv
Bild på ett funkis badrum med dusch, med öppna hyllor, vita skåp, grön kakel, marmorkakel, vita väggar, marmorgolv, bänkskiva i glas och grönt golv

Inspiration för ett vintage flerfärgad flerfärgat toalett, med öppna hyllor, blå skåp, bruna väggar, ett undermonterad handfat, marmorbänkskiva och brunt golv

Exempel på ett mellanstort modernt en-suite badrum, med öppna hyllor, ett platsbyggt badkar, en vägghängd toalettstol, cementkakel, grå väggar, cementgolv, ett väggmonterat handfat, grått golv, en dusch/badkar-kombination och brun kakel

Réfection totale de cette salle d'eau, style atelier, vintage réchauffé par des éléments en bois.
Photo : Léandre Cheron
Foto på ett litet funkis beige badrum med dusch, med en kantlös dusch, en vägghängd toalettstol, tunnelbanekakel, vita väggar, cementgolv, träbänkskiva, svart golv, öppna hyllor, skåp i mellenmörkt trä, vit kakel, ett fristående handfat och med dusch som är öppen
Foto på ett litet funkis beige badrum med dusch, med en kantlös dusch, en vägghängd toalettstol, tunnelbanekakel, vita väggar, cementgolv, träbänkskiva, svart golv, öppna hyllor, skåp i mellenmörkt trä, vit kakel, ett fristående handfat och med dusch som är öppen
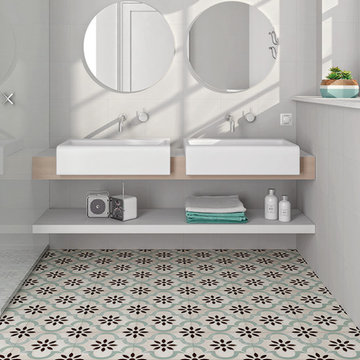
Bild på ett mellanstort funkis badrum med dusch, med öppna hyllor, grå skåp, grå väggar, klinkergolv i porslin, ett fristående handfat, träbänkskiva och flerfärgat golv

Idéer för att renovera ett stort vintage en-suite badrum, med öppna hyllor, vita skåp, ett fristående badkar, en dusch i en alkov, en toalettstol med separat cisternkåpa, grå kakel, vit kakel, stenkakel, grå väggar och dusch med gångjärnsdörr
18 461 foton på badrum, med öppna hyllor
8
