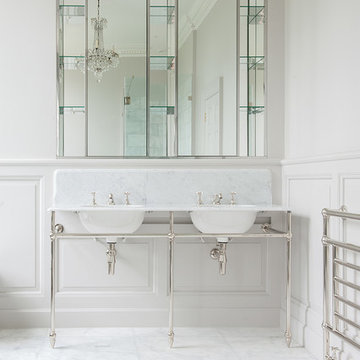9 913 foton på badrum, med stenhäll
Sortera efter:
Budget
Sortera efter:Populärt i dag
161 - 180 av 9 913 foton
Artikel 1 av 2
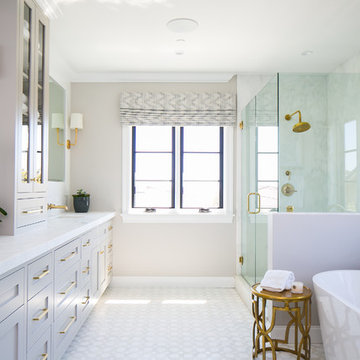
Klassisk inredning av ett badrum, med skåp i shakerstil, grå skåp, ett fristående badkar, en hörndusch, vit kakel, stenhäll, beige väggar, ett undermonterad handfat, vitt golv och dusch med gångjärnsdörr
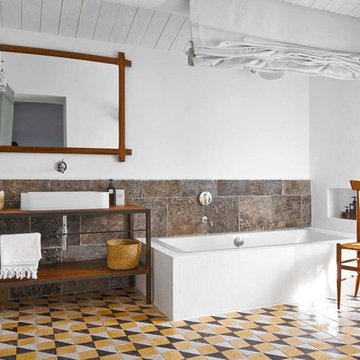
Ph. Living Inside
Pavimento con antiche piastrelle in maiolica di Caltagirone disposte in stile optical. La fascia di pietra pece antica dona quel tocco materico che allontana il rischio di leziosità all'insieme.
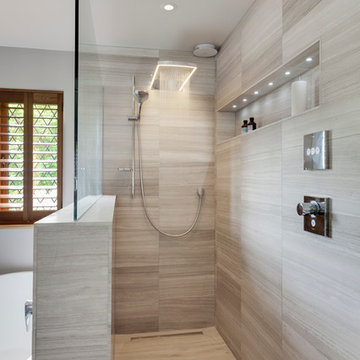
Bruce Hemming
Modern inredning av ett stort en-suite badrum, med släta luckor, skåp i ljust trä, ett fristående badkar, en öppen dusch, grå kakel, stenhäll, grå väggar, kalkstensgolv och marmorbänkskiva
Modern inredning av ett stort en-suite badrum, med släta luckor, skåp i ljust trä, ett fristående badkar, en öppen dusch, grå kakel, stenhäll, grå väggar, kalkstensgolv och marmorbänkskiva

Home and Living Examiner said:
Modern renovation by J Design Group is stunning
J Design Group, an expert in luxury design, completed a new project in Tamarac, Florida, which involved the total interior remodeling of this home. We were so intrigued by the photos and design ideas, we decided to talk to J Design Group CEO, Jennifer Corredor. The concept behind the redesign was inspired by the client’s relocation.
Andrea Campbell: How did you get a feel for the client's aesthetic?
Jennifer Corredor: After a one-on-one with the Client, I could get a real sense of her aesthetics for this home and the type of furnishings she gravitated towards.
The redesign included a total interior remodeling of the client's home. All of this was done with the client's personal style in mind. Certain walls were removed to maximize the openness of the area and bathrooms were also demolished and reconstructed for a new layout. This included removing the old tiles and replacing with white 40” x 40” glass tiles for the main open living area which optimized the space immediately. Bedroom floors were dressed with exotic African Teak to introduce warmth to the space.
We also removed and replaced the outdated kitchen with a modern look and streamlined, state-of-the-art kitchen appliances. To introduce some color for the backsplash and match the client's taste, we introduced a splash of plum-colored glass behind the stove and kept the remaining backsplash with frosted glass. We then removed all the doors throughout the home and replaced with custom-made doors which were a combination of cherry with insert of frosted glass and stainless steel handles.
All interior lights were replaced with LED bulbs and stainless steel trims, including unique pendant and wall sconces that were also added. All bathrooms were totally gutted and remodeled with unique wall finishes, including an entire marble slab utilized in the master bath shower stall.
Once renovation of the home was completed, we proceeded to install beautiful high-end modern furniture for interior and exterior, from lines such as B&B Italia to complete a masterful design. One-of-a-kind and limited edition accessories and vases complimented the look with original art, most of which was custom-made for the home.
To complete the home, state of the art A/V system was introduced. The idea is always to enhance and amplify spaces in a way that is unique to the client and exceeds his/her expectations.
To see complete J Design Group featured article, go to: http://www.examiner.com/article/modern-renovation-by-j-design-group-is-stunning
Living Room,
Dining room,
Master Bedroom,
Master Bathroom,
Powder Bathroom,
Miami Interior Designers,
Miami Interior Designer,
Interior Designers Miami,
Interior Designer Miami,
Modern Interior Designers,
Modern Interior Designer,
Modern interior decorators,
Modern interior decorator,
Miami,
Contemporary Interior Designers,
Contemporary Interior Designer,
Interior design decorators,
Interior design decorator,
Interior Decoration and Design,
Black Interior Designers,
Black Interior Designer,
Interior designer,
Interior designers,
Home interior designers,
Home interior designer,
Daniel Newcomb
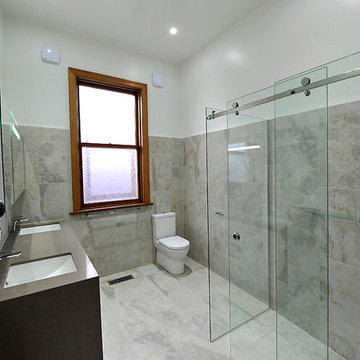
The off set stone look tiles add to the look of this bathroom. The frameless sliding shower screen has made a big difference in making the room look larger than it is. The waterfall on the side of the vanity adds a feature
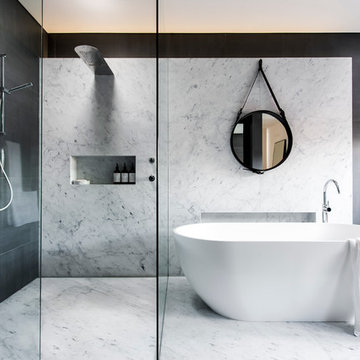
The Clovelly Bathroom Project - 2015 HIA CSR BATHROOM OF THE YEAR -
| BUILDER Liebke Projects | DESIGN Minosa Design | IMAGES Nicole England Photography
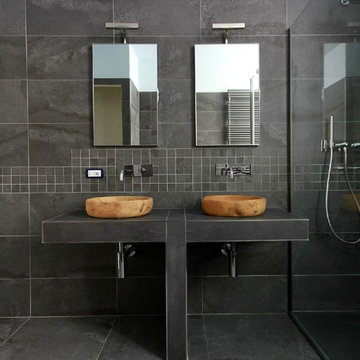
Bild på ett funkis badrum med dusch, med en hörndusch, svart kakel, stenhäll och ett fristående handfat
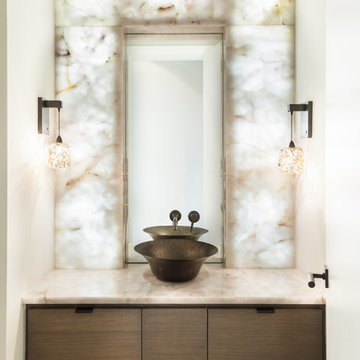
Brad Carr, B-Rad Studios
Idéer för ett modernt beige toalett, med ett fristående handfat, släta luckor, skåp i mörkt trä, vit kakel, stenhäll och vita väggar
Idéer för ett modernt beige toalett, med ett fristående handfat, släta luckor, skåp i mörkt trä, vit kakel, stenhäll och vita väggar

After gutting this bathroom, we created an updated look with details such as crown molding, built-in shelving, new vanity and contemporary lighting. Jeff Kaufman Photography
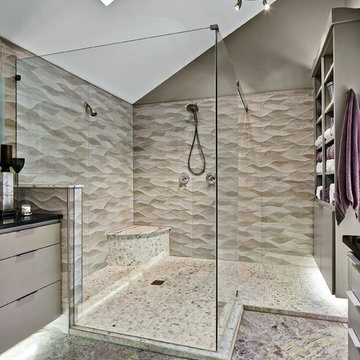
Idéer för att renovera ett stort funkis en-suite badrum, med släta luckor, grå skåp, en hörndusch, en toalettstol med separat cisternkåpa, grå kakel, stenhäll, grå väggar, marmorgolv, ett fristående handfat, bänkskiva i akrylsten, flerfärgat golv och med dusch som är öppen
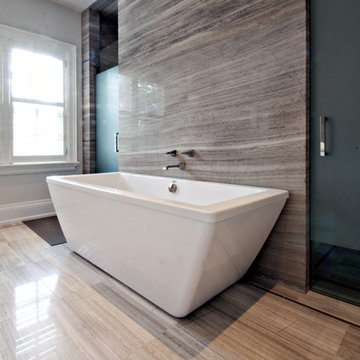
Idéer för ett modernt badrum, med ett fristående badkar, grå kakel och stenhäll

A Large Master Bath Suite with Open Shower and double sink vanity.
Idéer för ett stort klassiskt vit en-suite badrum, med släta luckor, skåp i ljust trä, en hörndusch, vit kakel, stenhäll, klinkergolv i porslin, ett undermonterad handfat, bänkskiva i kvarts, grått golv och dusch med gångjärnsdörr
Idéer för ett stort klassiskt vit en-suite badrum, med släta luckor, skåp i ljust trä, en hörndusch, vit kakel, stenhäll, klinkergolv i porslin, ett undermonterad handfat, bänkskiva i kvarts, grått golv och dusch med gångjärnsdörr

All Photos by Nikolas Koenig
Modern inredning av ett mellanstort vit vitt en-suite badrum, med ett undermonterad handfat, släta luckor, blå skåp, ett undermonterat badkar, vit kakel, vita väggar, stenhäll, marmorbänkskiva och vitt golv
Modern inredning av ett mellanstort vit vitt en-suite badrum, med ett undermonterad handfat, släta luckor, blå skåp, ett undermonterat badkar, vit kakel, vita väggar, stenhäll, marmorbänkskiva och vitt golv

Bild på ett mellanstort funkis en-suite badrum, med skåp i shakerstil, grå skåp, en dusch i en alkov, en toalettstol med separat cisternkåpa, grå kakel, vit kakel, stenhäll, vita väggar, klinkergolv i porslin, ett undermonterad handfat och marmorbänkskiva

The master bathroom opens to the outdoor shower and the built-in soaking tub is surrounded by windows overlooking the master courtyard garden and outdoor shower. The flooring is marble hexagon tile, the shower walls are marble subway tile and the counter tops are also polished marble. The vanity cabinet is black shaker with drop-in sinks and brushed nickel widespread faucets. The black mirrors compliment the black shaker cabinets and the black windows. Several house plants add greenery and life to the space.

Anne Matheis
Bild på ett mellanstort vintage en-suite badrum, med luckor med upphöjd panel, vita skåp, ett hörnbadkar, en öppen dusch, en toalettstol med hel cisternkåpa, vit kakel, stenhäll, beige väggar, marmorgolv, ett nedsänkt handfat, bänkskiva i akrylsten och dusch med gångjärnsdörr
Bild på ett mellanstort vintage en-suite badrum, med luckor med upphöjd panel, vita skåp, ett hörnbadkar, en öppen dusch, en toalettstol med hel cisternkåpa, vit kakel, stenhäll, beige väggar, marmorgolv, ett nedsänkt handfat, bänkskiva i akrylsten och dusch med gångjärnsdörr
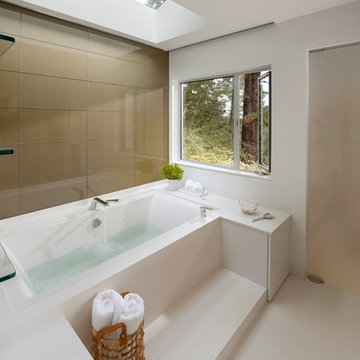
ASID Design Excellence First Place Residential – Kitchen and Bathroom: Michael Merrill Design Studio was approached three years ago by the homeowner to redesign her kitchen. Although she was dissatisfied with some aspects of her home, she still loved it dearly. As we discovered her passion for design, we began to rework her entire home for consistency including this bathroom.

Inspiration för små rustika grått en-suite badrum, med skåp i ljust trä, ett badkar med tassar, en öppen dusch, stenhäll, beige väggar och med dusch som är öppen

Furniture inspired dual vanities flank the most spectacular soaker tub in the center of the sight lines in this beautiful space. Erin for Visual Comfort lighting and elaborate Venetian mirrors uplevel the sparkle in a breathtaking room.
9 913 foton på badrum, med stenhäll
9

